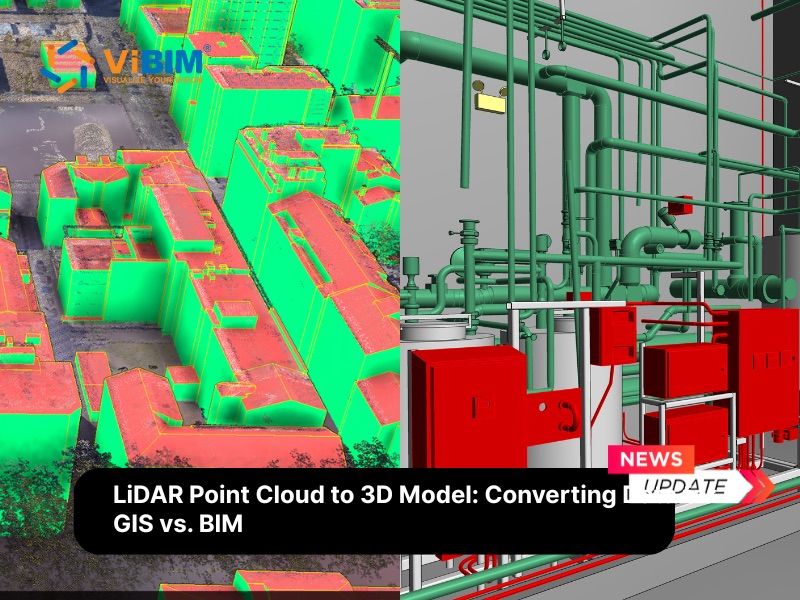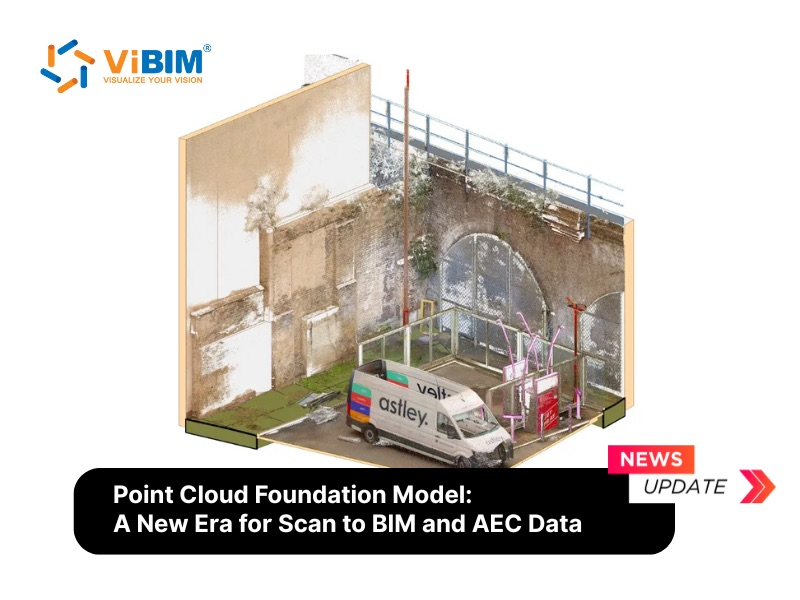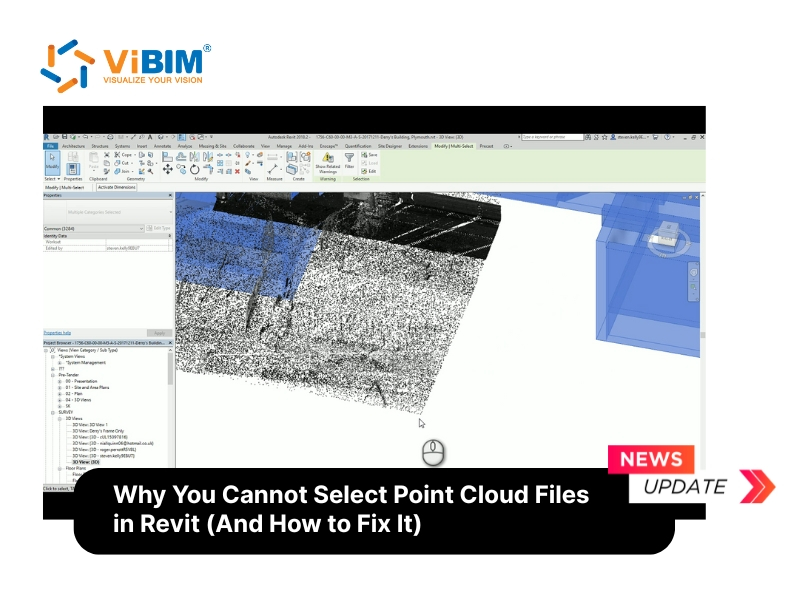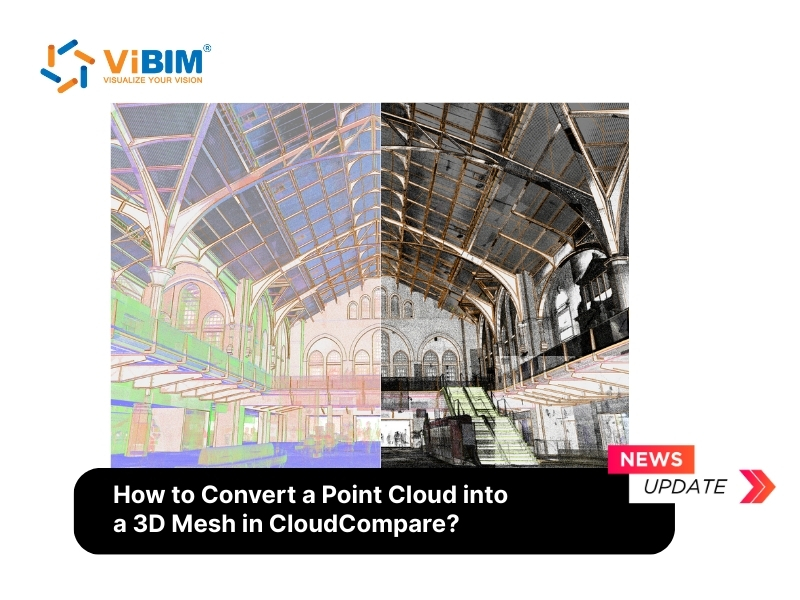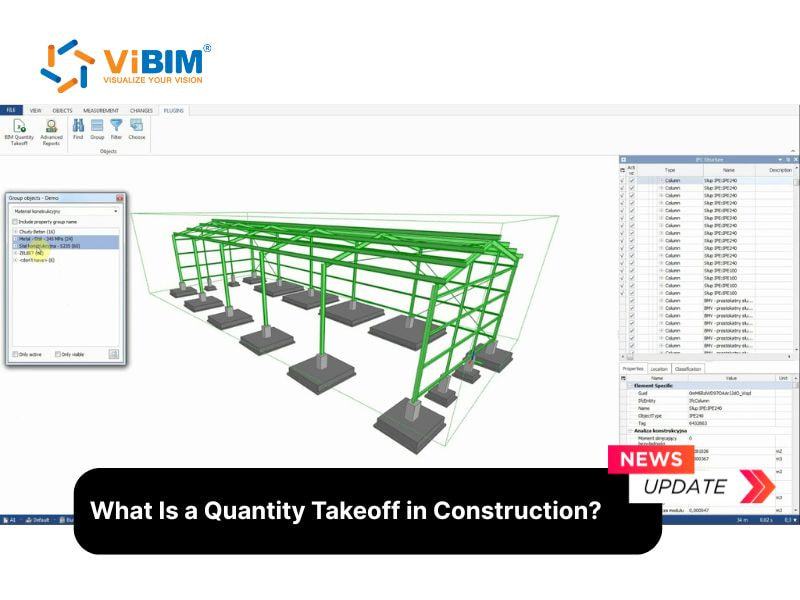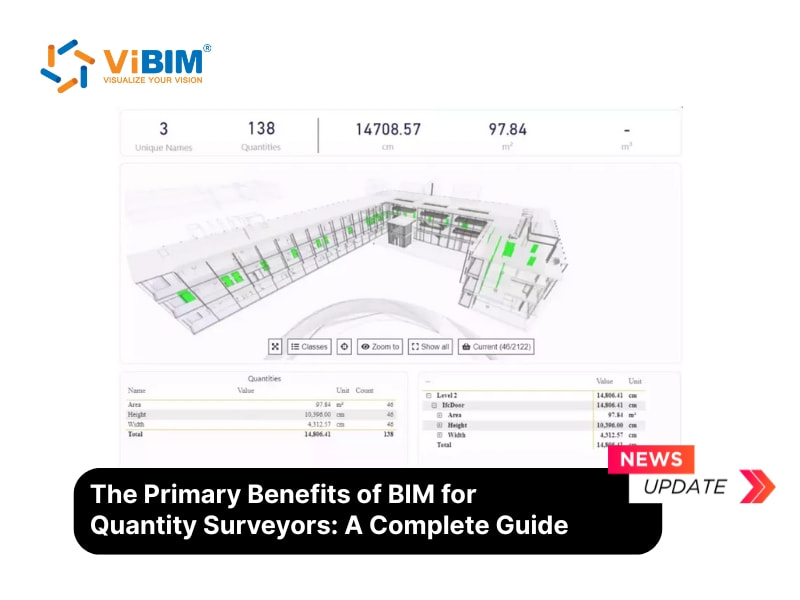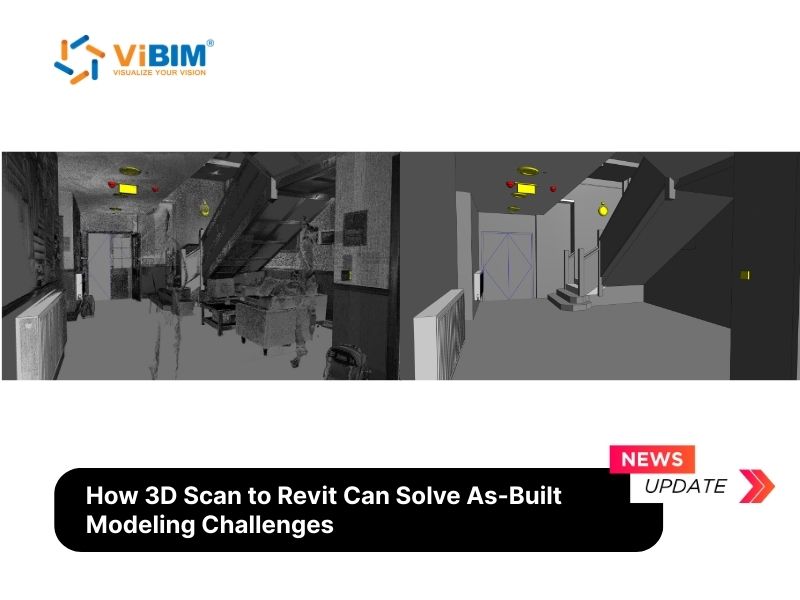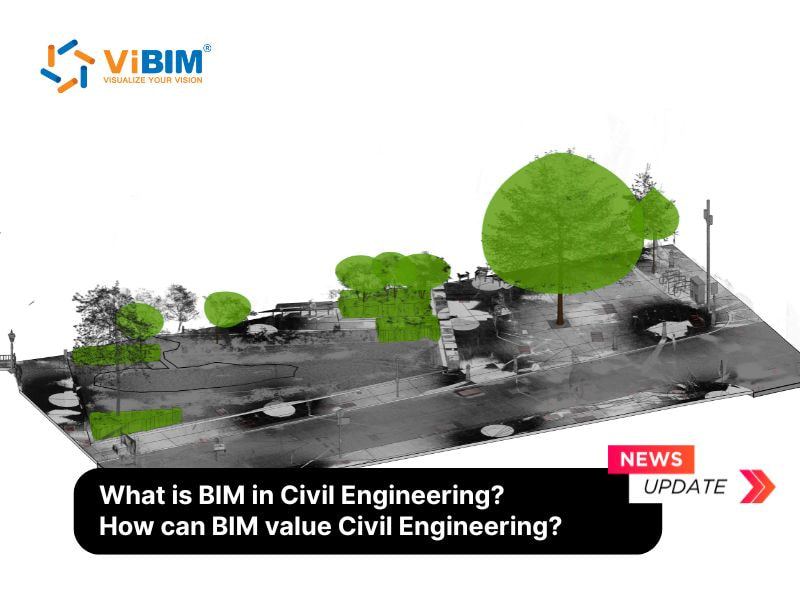Scan to BIM is the technical process of transforming high-density point cloud data captured via 3D laser scanning into precise, information-rich Building Information Models (BIM), effectively bridging the gap between physical site conditions and digital design environments. By replacing manual estimation with precise Digital Twins, AEC professionals mitigate risk and guarantee constructability from the outset.
Adopting this workflow optimizes the entire project lifecycle: enhancing design precision, reducing construction costs, and streamlining facility management. Below are 9 strategic benefits of Scan to BIM that drive ROI and define modern construction standards:
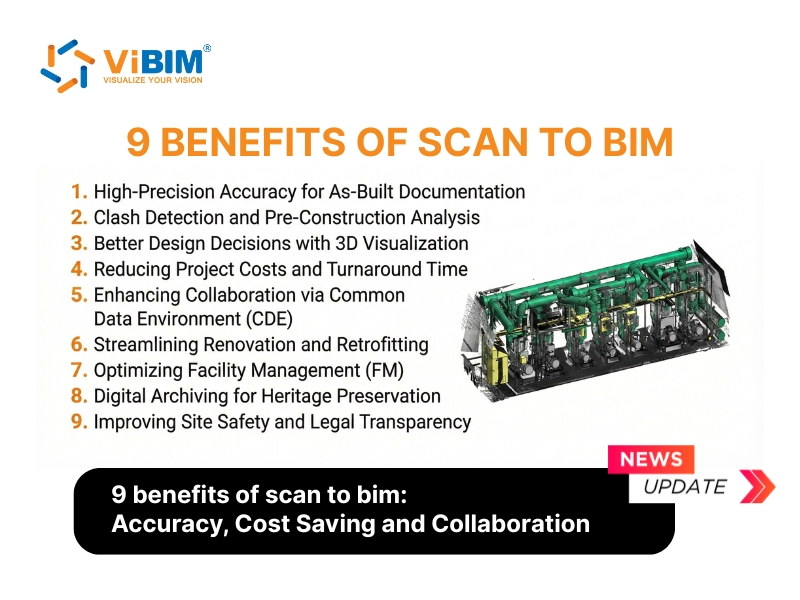
1. High-Precision Accuracy for As-Built Documentation
Scan to BIM eliminates the uncertainty inherent in manual surveying by converting high-density Point Cloud data into a 3D BIM model with millimeter precision. While traditional methods often suffer from human error and approximations, 3D laser scanners capture the exact physical dimensions of a structure.
This process removes manual inaccuracies from the workflow, resulting in reliable as-built documentation and a trustworthy Digital Twin. The technology achieves tight tolerances, typically capturing site conditions with an accuracy of ±2mm to ±6mm.
To guarantee this level of fidelity, ViBIM implements a rigorous two-layer independent quality check (QA/QC) process. Unlike generic claims of quality, strict adherence to this workflow ensures that the final model aligns perfectly with the original scan data, providing clients with data they can trust for critical decision-making.
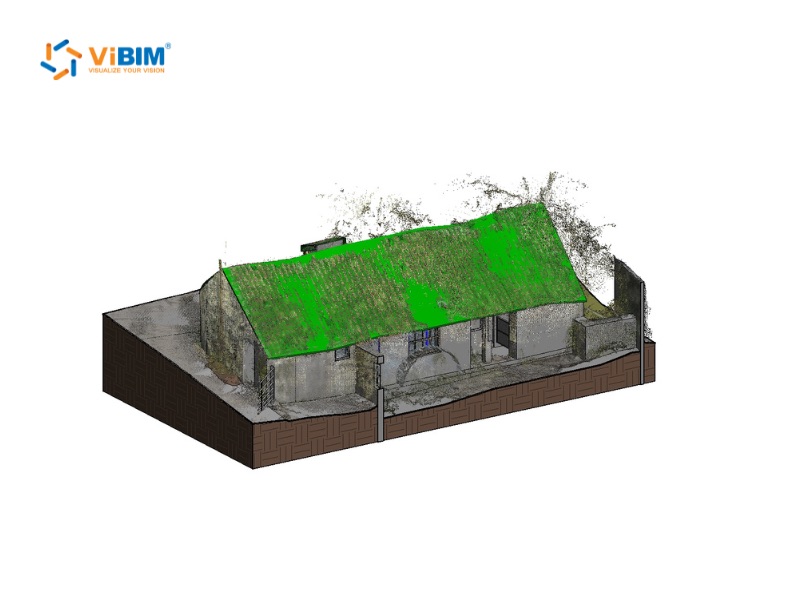
2. Clash Detection and Pre-Construction Analysis
This process allows for the early detection of physical conflicts, or Hard Clashes, between MEP systems and structural components within a virtual environment, preventing costly incidents on the job site. Identifying interferences before construction begins is critical for risk mitigation. By integrating MEP systems and structural components into a unified 3D model, teams can pinpoint exactly where a duct might hit a beam or where a pipe obstructs maintenance access. This proactive clash detection ensures that problems are resolved digitally rather than physically.
Using Navisworks Manage to run comprehensive interference checks is a standard part of ViBIM’s service. This capability helps clients visualize and resolve issues well before the first brick is laid, ensuring a smoother and more cost-effective construction phase.
3. Better Design Decisions with 3D Visualization
Visual 3D spatial data helps designers fully understand the actual context, enabling optimal planning and design decisions right from the conceptual stage. Unlike flat 2D drawings, a 3D model provides a rich, immersive understanding of the site’s topography and surrounding environment.
This clarity allows architects to perform detailed contextual analysis, ensuring that new designs integrate harmoniously with existing features. A high-quality Topography BIM Model is key to making sustainable design choices. It provides the precise foundation architects need to minimize earthwork and optimize site usage, a standard of quality that professional modelers prioritize to support better decision-making.
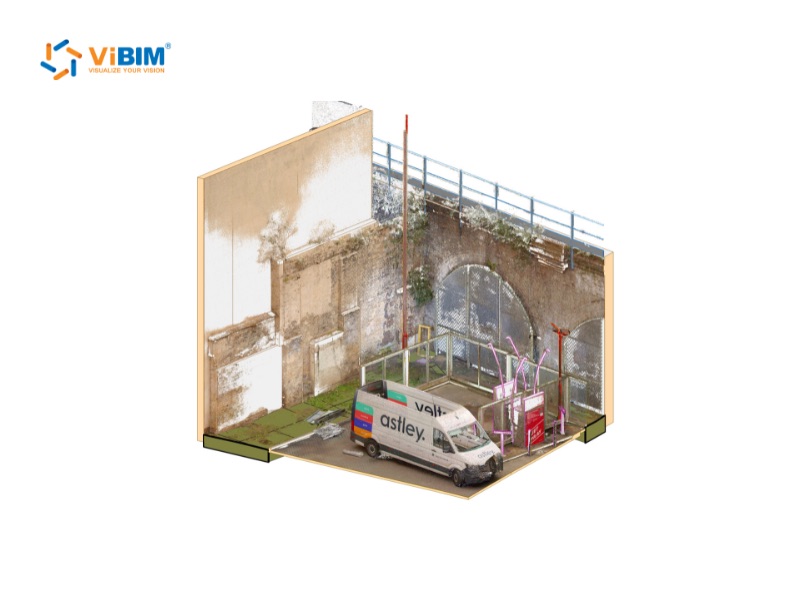
4. Reducing Project Costs and Turnaround Time
This technology optimizes budgets and shortens project schedules by minimizing time spent on on-site surveys and automating complex modeling workflows. The efficiency of Scan to BIM lies in its speed and accuracy. Rapid data capture significantly reduces the man-hours required for site visits, while the precision of the point cloud eliminates the need for repeated return trips to verify measurements. Automated data processing accelerates the delivery of accurate models, allowing projects to move to the next phase faster.
By ensuring data accuracy upfront, the process reduces rework caused by measurement errors. This chain of reasoning-fast survey leading to precise data-directly translates to savings in both labor and material costs.
5. Enhancing Collaboration via Common Data Environment (CDE)
Scan to BIM creates a foundation for seamless collaboration by providing a Common Data Environment (CDE) where architects, engineers, and contractors access a consistent source of information. Effective stakeholder communication relies on real-time data access. By hosting the BIM model and point cloud data on cloud platforms, all project participants can view and analyze the same site conditions simultaneously, regardless of their physical location.
Integrating scan data into platforms like Autodesk Construction Cloud (ACC) or BIM 360 ensures everyone works from the “single source of truth”. From an expert perspective, this integration eliminates the information lag between the office and the construction site, ensuring that decisions are based on the most current site data available.
6. Streamlining Renovation and Retrofitting
For existing facilities, Scan to BIM provides accurate existing conditions data, simplifying the renovation design process and ensuring new systems fit perfectly with the old structure. Projects involving retrofit, renovation, or adaptive reuse often suffer from a lack of reliable as-built documentation. Loss of old as-built drawings is a common and costly issue that laser scanning solves immediately. The point cloud captures the exact “as-is” state of the building, including structural deformations that old drawings would miss.
BIM experts recommend laser scanning as a mandatory first step for every renovation project. Experience with diverse project types, from Residential to Industrial Buildings, proves that accurate initial data is the only way to guarantee design feasibility.
7. Optimizing Facility Management (FM)
The BIM model serves as a living digital database (often referred to as 6D or 7D BIM), supporting asset management, maintenance scheduling, and efficient building operations throughout its lifecycle. Beyond construction, the model becomes a powerful tool for Facility Management (FM).
Realizing the full advantages of using BIM for facility management shifts the focus from simple geometry to the Level of Information (LOI) embedded within the model elements, such as manufacturer details, installation dates, and maintenance cycles. Managers can track the performance and maintenance history of every asset within the building. ViBIM’s BIM for Facility Management (FM) Support ensures that models are not just 3D shapes; they are enriched with the specific attribute data required for effective FM operations.
8. Digital Archiving for Heritage Preservation
Scan to BIM is a non-invasive conservation method that allows for the digital archiving and reconstruction of complex architectural details of cultural heritage sites. Heritage BIM (HBIM) is essential for preserving history without damaging it. This non-invasive survey technique captures the intricate historical details of Heritage & Cultural Buildings like churches and museums, creating a permanent digital record.
This process creates a precise digital twin that can be used for restoration or education, even if the physical site is damaged. Modeling historical details requires meticulous attention and deep architectural understanding. Professional modelers focus on capturing the nuance of these complex structures, ensuring the digital archive is a true reflection of the original craftsmanship.
9. Improving Site Safety and Legal Transparency
Laser scanning technology minimizes safety risks by limiting human presence in hazardous areas while providing transparent data for legal dispute resolution. Using remote surveying capabilities, engineers can capture data from dangerous environments-such as high-altitude zones or chemical plants-without putting themselves at risk. This approach significantly aids in risk mitigation.
Additionally, the point cloud provides an objective, unalterable record of site conditions at a specific time. In legal contexts, this data serves as indisputable evidence. ViBIM emphasizes High Accuracy & Reliability not just for safety, but to provide the transparent data needed to protect the investment and legal interests of the project owner.
While the strategic value is undeniable, real-world implementation presents specific technical and financial hurdles. Understanding these barriers is essential for maximizing project ROI.
What are the challenges and limitations of Scan to BIM?
Implementing Scan to BIM primarily involves hurdles related to high initial costs, the management of massive datasets, and the requirement for specialized technical proficiency to convert raw data into usable models. Without this expertise, teams risk making expensive mistakes in BIM implementation.
- High Capital Investment: Professional terrestrial laser scanners and high-performance processing workstations represent a significant financial barrier for many firms.
- Data Management: Raw point cloud files are exceptionally large, often reaching hundreds of gigabytes, demanding robust storage and hardware infrastructure.
- Technical Expertise: The process is not fully automated; it requires skilled modelers to effectively clean noise, manage registration, and accurately interpret complex geometries.
For a more in-depth analysis of these barriers and how to navigate them, please refer to our comprehensive article on Scan to BIM Adoption Challenges.
Fortunately, rapid technological advancements are dismantling these cost and processing barriers. The industry is now entering a new era defined by artificial intelligence and automation.
What is the future of BIM scanning technology?
Artificial Intelligence (AI) and automation are set to revolutionize Scan to BIM by drastically reducing manual processing efforts, enhancing data interpretation accuracy, and accelerating project delivery times.
- Automated Object Recognition: Emerging AI algorithms can automatically detect and classify structural elements, such as walls and columns, directly from point cloud data. This capability significantly reduces manual modeling hours, leading to faster project turnaround and lower labor costs.
- Streamlined Visualization: Improvements in photogrammetry and LiDAR technologies are making scan-to-mesh workflows faster and more efficient. This allows for the rapid generation of visual models, facilitating better communication and immediate decision-making for stakeholders.
- ViBIM’s Technological Edge: ViBIM leverages proprietary automation tools and is actively developing AI support features to enhance modeling precision and efficiency. This commitment to continuous innovation ensures clients receive high-quality deliverables with optimized timelines.
To leverage these advancements without heavy capital investment, partnering with a specialized provider is the optimal strategy. This is where ViBIM’s technical expertise becomes your competitive edge.
Why choose ViBIM for your Scan to BIM project?
ViBIM distinguishes itself as a premium Scan to BIM service partner by combining technical precision with a steadfast commitment to reliability, acting as a seamless extension of your own team. We address the critical needs of the AEC industry-accuracy, speed, and communication-to deliver results that empower your projects.
- Exceptional Reliability: We maintain a 99% on-time delivery record, providing you with the dependability needed to keep your project schedules on track.
- Superior Efficiency: Leveraging optimized workflows and advanced technology, we achieve turnaround times up to 30% faster than the market average.
- Uncompromised Accuracy: Our rigorous, two-layer independent quality check (QA/QC) process ensures every model is precise, reliable, and strictly compliant with your standards.
- Responsive Communication: We prioritize your time, with a standard response time of under 1 hour during business hours to facilitate smooth, real-time collaboration.
- Continuous Innovation: We actively integrate automation and AI into our processes to constantly improve quality and efficiency, ensuring you benefit from the latest technological advancements.
Contact ViBIM Now to get a free demo project!
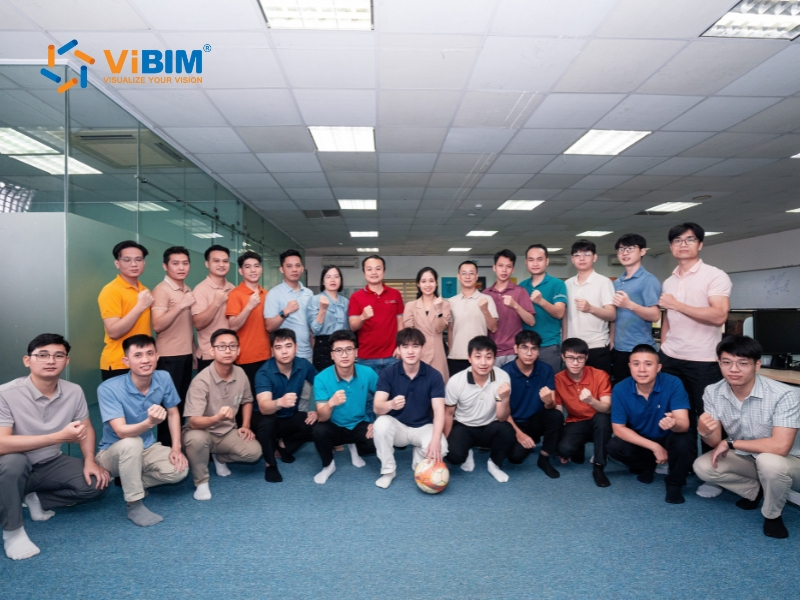
ViBIM – Revit Modeling Outsourcing
- Address: 10th floor, CIT Building, No 6, Valley 15, Duy Tan street, Cau Giay ward, Hanoi, Vietnam
- Phone: (+84) 944.798.298
- Tax Number: 0106715752
- Email: info@vibim.com.vn
- Website: https://vibimglobal.com/
FAQs
How much does Scan to BIM service cost?
Scan to BIM cost depends on the project scope, required Level of Development (LOD), building complexity, and total area. ViBIM provides a lump-sum quote based on estimated hours to ensure budget certainty for the client.
What is the ROI of Scan to BIM?
The ROI is primarily derived from avoiding rework, which typically accounts for a significant percentage of project costs. Additional savings come from reduced field change orders, faster surveying times, and clash detection prior to construction.
Can Scan to BIM be used for residential projects?
Yes. Scan to BIM is scalable and effective for all residential types, from modern single-family homes to high-rise residential complexes and historical residential renovations.
How to convert point cloud to BIM model?
The process to convert point cloud to BIM model involves importing registered point cloud data (typically in .rcp or .rcs formats) into BIM authoring software like Autodesk Revit. Skilled modelers then use the point cloud as a precise 3D reference to trace and create native parametric BIM elements-such as walls, pipes, and beams-ensuring the digital geometry aligns perfectly with the physical site conditions. Finally, the model undergoes a rigorous QA/QC process to verify deviation and accuracy against the original scan data.




