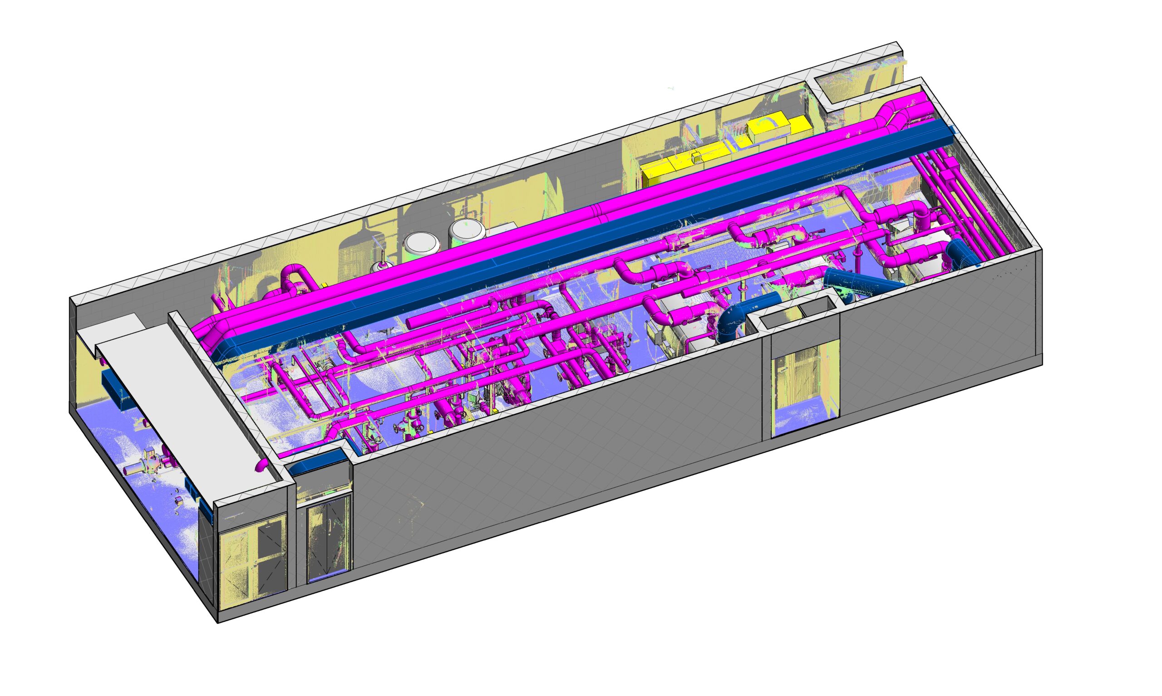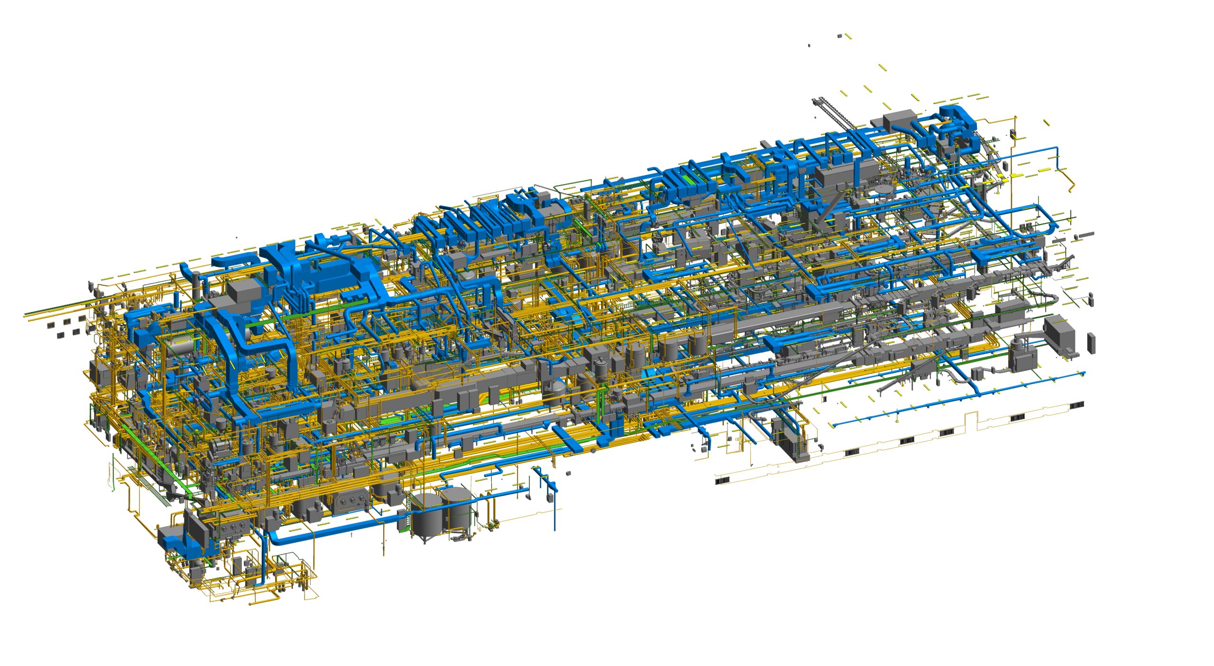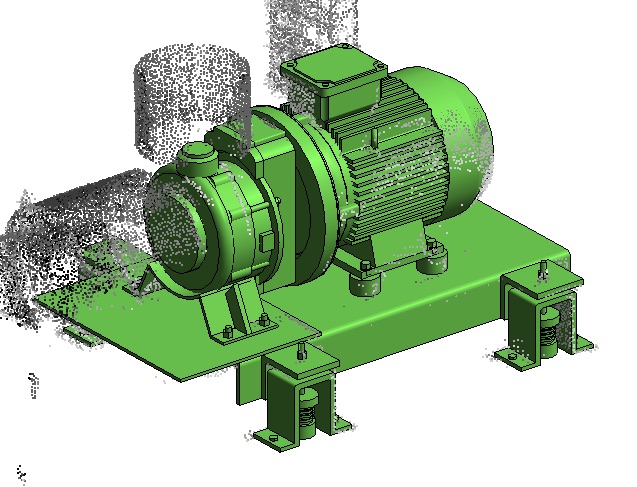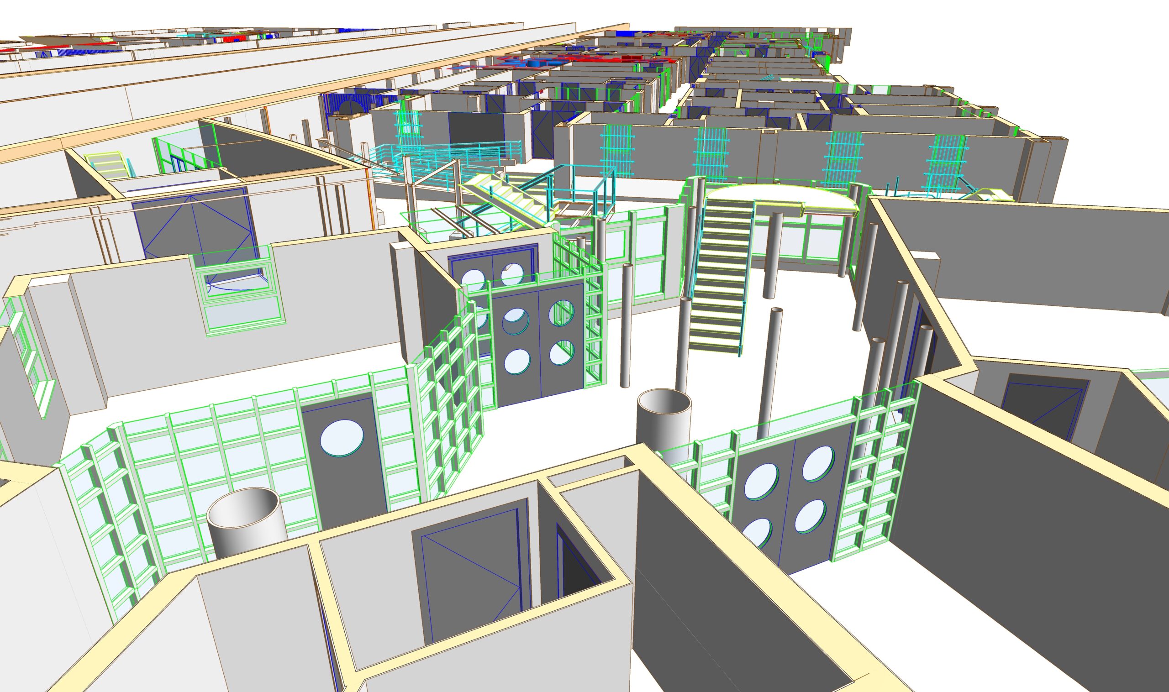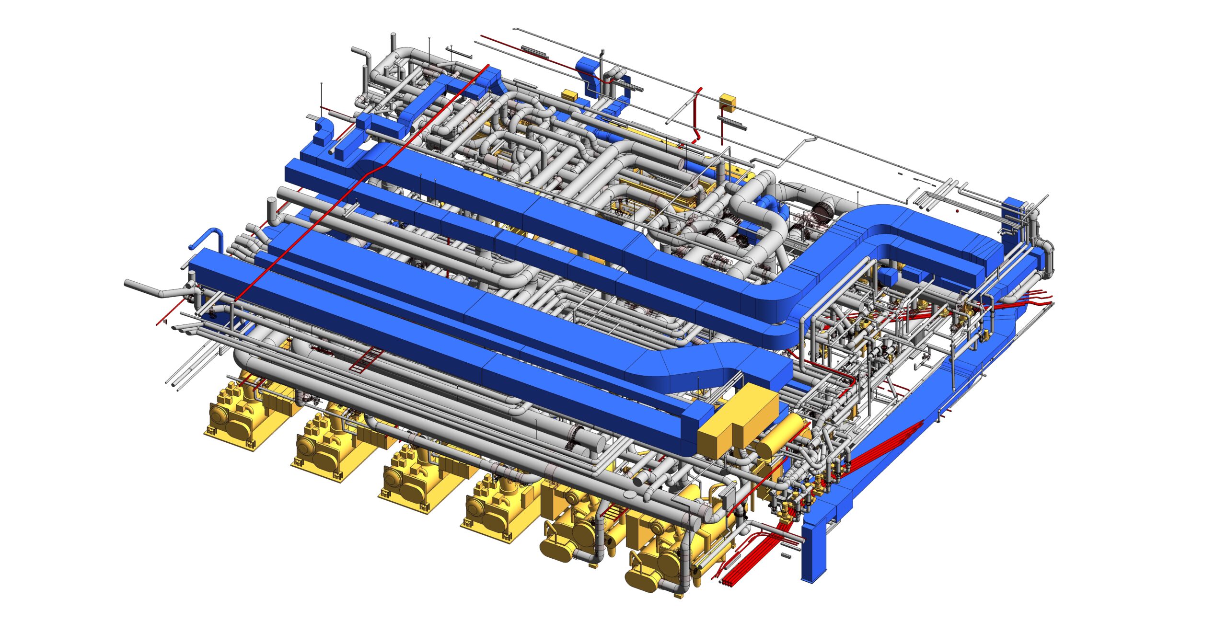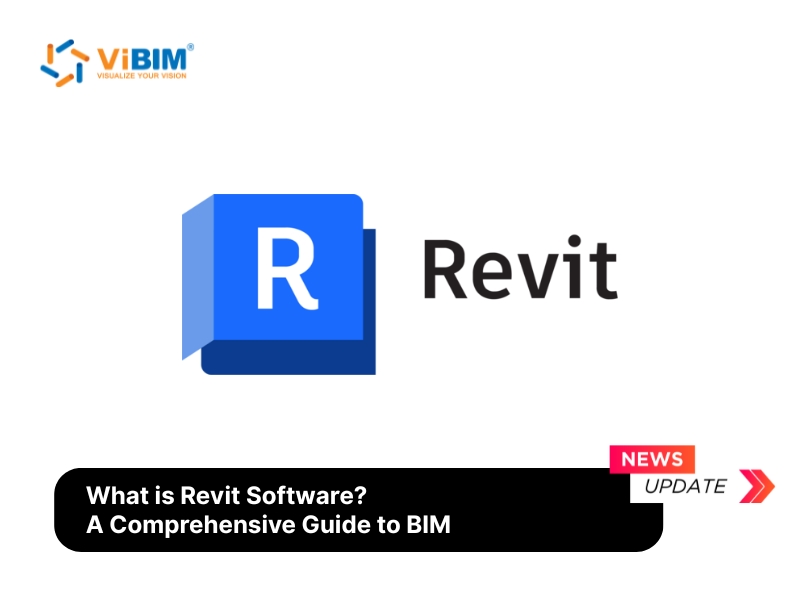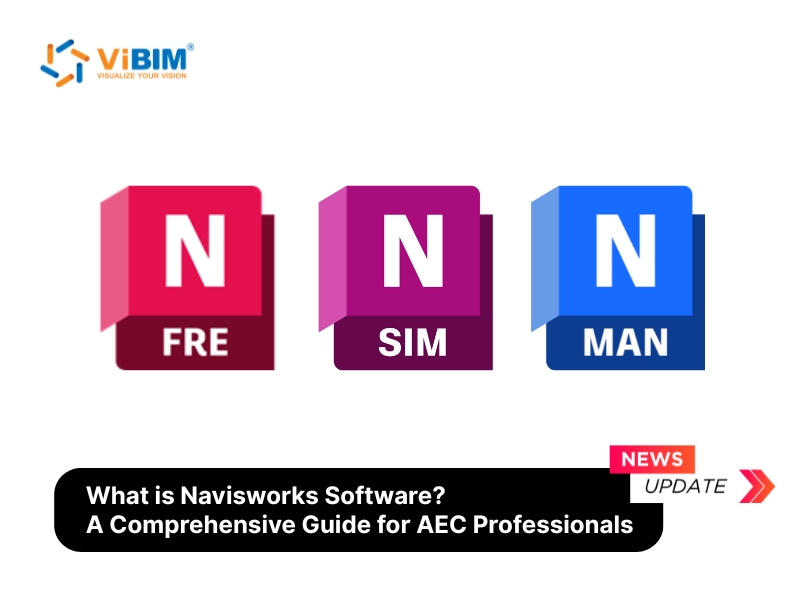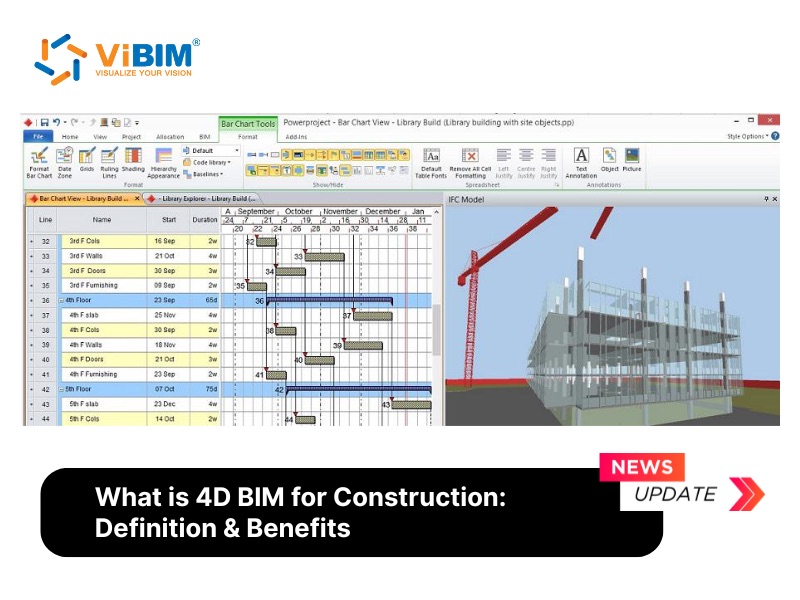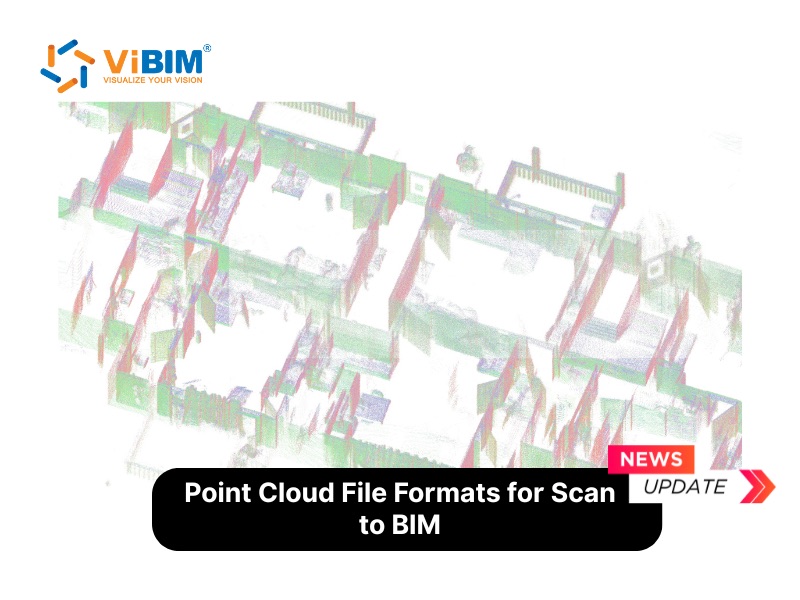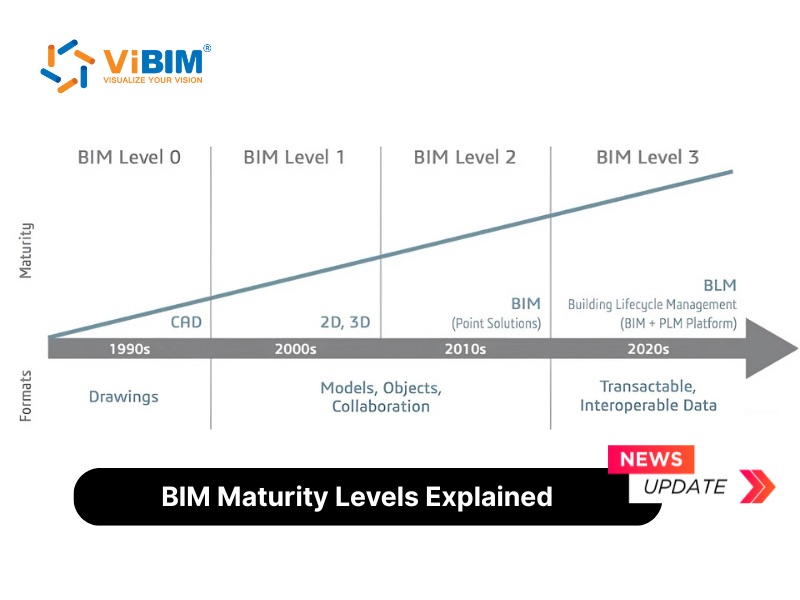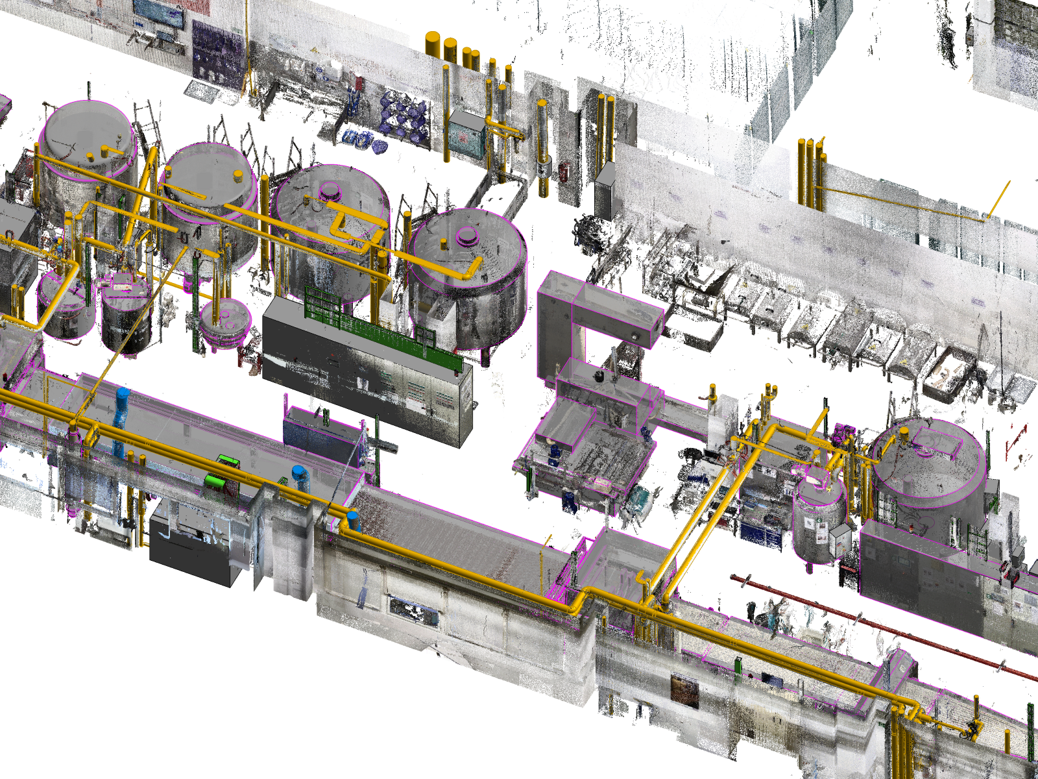
POINT CLOUD TOREVIT MODELING SERVICES
ViBIM transforms raw laser scan data into precise, parametric Building Information Models using advanced Revit authoring capabilities, delivering accuracy rates of 99% for on-time project completion while maintaining industry-leading turnaround times that are 30% faster than market standards.
Get a quoteOur High Accuracy Point Cloud to Revit Modeling Services
ViBIM provides comprehensive Point Cloud to Revit Modeling Services that convert laser-scanned data into precise, parametric Building Information Models using Autodesk Revit as our primary authoring platform. These models are crucial for diverse project needs, including design validation, renovation planning, as-built documentation, and integration into CAFM/BIM FM systems.
ViBIM stands out as a reliable and technically mature partner for high-quality, large-scale Revit deliverables from scan data. Our Point Cloud to Revit Modeling services cater to architectural, structural, and MEP disciplines, serving survey companies, architecture firms, general contractors, and asset managers primarily in the UK, Canada, USA, Australia and some EU regions. Utilizing Autodesk Revit and collaborative platforms like Autodesk Construction Cloud (ACC), we ensure high-quality deliverables. Our robust QA/QC protocols, supported by tools like Navisworks and other proprietary software, guarantee accuracy and compliance with international standards and client-specific requirements. This service provides a reliable digital twin, saving time, reducing rework, and enhancing project communication.
Our Point Cloud to Revit Modeling Services
Our Scan to BIM Modeling services transform point cloud data into accuracy and reliability 3D models, meeting the highest standards of accuracy and reliability for as-built documentation and visualization.
Point Cloud to BIM deliverables
Our point cloud to BIM modeling service provides a range of valuable deliverables designed to meet diverse project needs.
Application of Our Revit Point Cloud Modeling Services
Our Revit point cloud modeling services find applications across various stages of a building’s lifecycle and in numerous project types:
- Renovation and Retrofitting Projects: Creating accurate as-built models of existing structures to plan and design refurbishments, additions, or system upgrades.
- Construction Verification: Comparing as-built conditions captured by point clouds against the design model to identify deviations and ensure quality control during construction.
- Heritage Building Preservation: Documenting historic sites and structures with high precision for conservation, restoration, and archival purposes.
- Facility Management: Providing accurate spatial data and asset information for efficient building operations and maintenance.
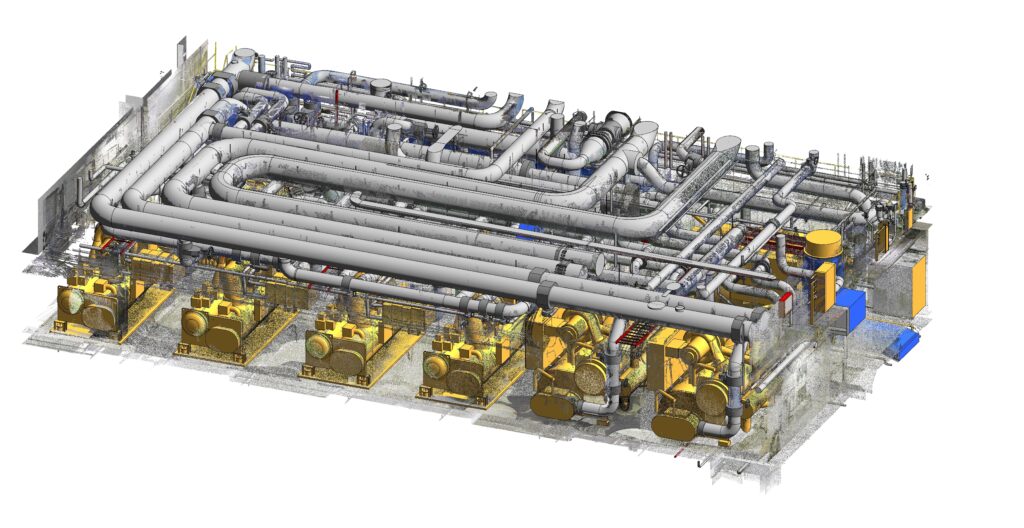
Our Point Cloud To BIM Process
1
Project Brief Analysis and Scope Clarification
2
Point cloud Preparation and Coordinate Setup
3
Level and Grid Establishment
4
Element Classification and Modeling Setup
5
Architecture Modeling
6
Structure & MEP Modeling (if required)
7
LOD & LOI Validation
8
Family Creation and Parameter Setup
9
Model Coordination and Clash Check
10
QA/QC Review & Tolerance Compliance
11
First Model Submission
12
Model Revision Based on Client’s QC Markups
13
Final Delivery and Closeout

Why Choose Our Revit Point Cloud Modeling Services?
At ViBIM, our success is due to our dedication to delivering the best products and services.

On-time delivery
At ViBIM, on-time delivery is not just a standard — it’s our competitive advantage. 99% of our projects are completed exactly as scheduled, reflecting our commitment to reliability and professionalism.

Fast turnaround time
We go beyond deadlines. With optimized workflows and advanced technology, ViBIM consistently delivers faster turnaround times — up to 30% shorter than industry standards — helping our clients save time, reduce stress, and move forward with confidence.

High accuracy & reliability
Quality is not a destination; it’s a journey in every project. At ViBIM, we meticulously check every stage to ensure each BIM model meets the highest standards of accuracy and reliability.

Responsive communication
We understand that your time is valuable. That’s why at ViBIM, your emails are responded to promptly—whether it’s during business hours, in the evening, or over the weekend.
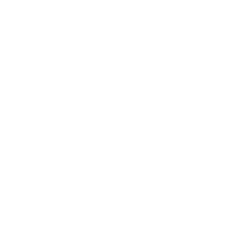
Continuous improvement
Technology evolves—and ViBIM stays ahead. Automation, AI, and streamlined workflows enable us to continuously innovate and improve.
Featured Revit Point Cloud Projects
We have executed lots of large-scale projects for our clients in the US, UK, Australia, Canada and EU.Take a look to see how we can help you.
Industries We Served
At ViBIM, we proudly serve a diverse range of industries, providing tailored Scan to BIM solutions that meet the unique demands of each sector. Explore the industries we support below.
Our Testimonials
At ViBIM, we pride ourselves on exceeding client expectations through exceptional services and innovative BIM solutions. Testimonials from satisfied customers highlight our commitment to quality, collaboration, and successful project results.
FREQUENTLY ASKED QUESTIONS
Point Cloud to BIM modeling services involve the process of converting 3D laser scan data (point clouds) into intelligent Building Information Models (BIM). This transformation creates an accurate, data-rich digital representation of a physical building or structure, which can be used for various purposes such as renovation planning, as-built documentation, and facility management.
For our Point Cloud to Revit modeling services, ViBIM primarily works with point cloud data in RCS (ReCap Scan) and RCP (ReCap Project) formats. These formats are native to Autodesk’s ecosystem and integrate seamlessly with Revit, allowing for efficient and accurate modeling.
ViBIM delivers a range of outputs tailored to client needs. The primary deliverable is typically a highly accurate and detailed Revit model (.RVT file) containing architectural, structural, and/or MEP elements as per the project scope. Additionally, we can provide 2D as-built drawings (e.g., floor plans, elevations, sections in DWG or PDF format), Navisworks models (.NWD or .NWC) for clash detection and review, and IFC files for interoperability with other software platforms.
At ViBIM, we leverage a comprehensive suite of advanced software tools to deliver precise, high-quality point clouds to BIM modeling services.
- Autodesk Revit
- Autodesk ReCap Pro
- Navisworks Manage
- Autodesk Construction Cloud (ACC) / BIM 360
In addition to these industry-standard applications, ViBIM also applies various in-house developed and specialized tools. These include systems for tracking project implementation hours, tools that support automated modeling processes, automated Quality Control (QC) checking tools, and other utilities designed to support model management and significantly accelerate the processing of repetitive tasks.
Pricing for point cloud modeling services is typically determined by several factors, including the size and complexity of the building or area being scanned and modeled, the required Level of Detail (LOD) and Level of Information (LOI) for the BIM model, the density and quality of the provided point cloud data, the scope of disciplines to be modeled (architectural, structural, MEP), and the required turnaround time. Each project is unique, so a detailed assessment of the input data and project requirements is necessary to provide an accurate quote.

Request a quote
To learn more about our Point Cloud to Revit Modeling Services, please fill out the form below, and someone from our team will be in touch with you shortly.

