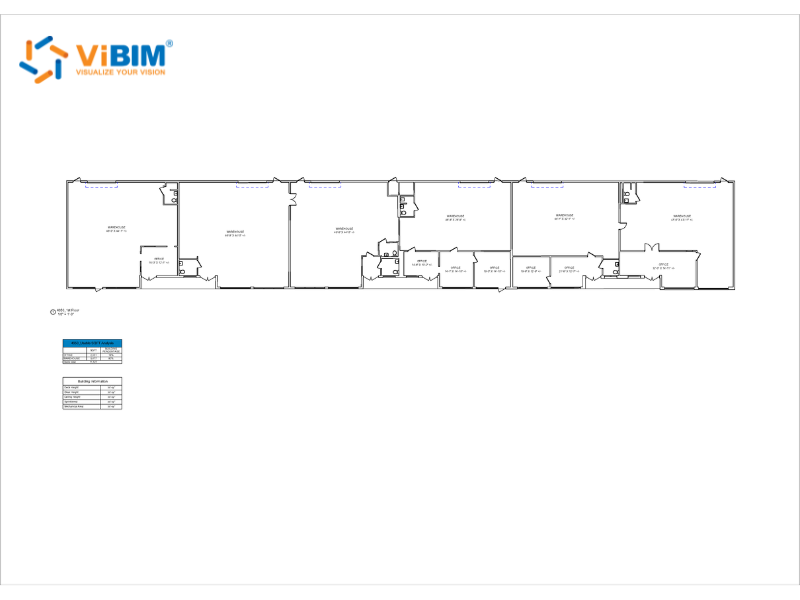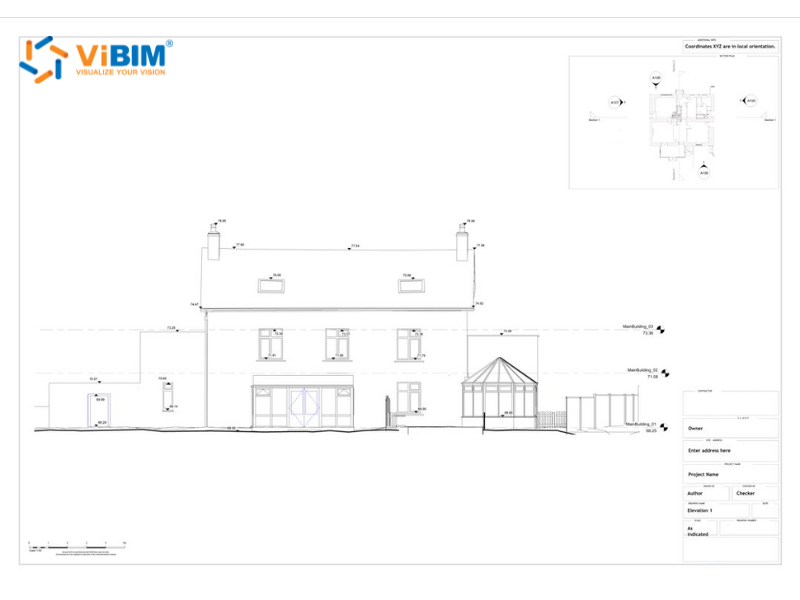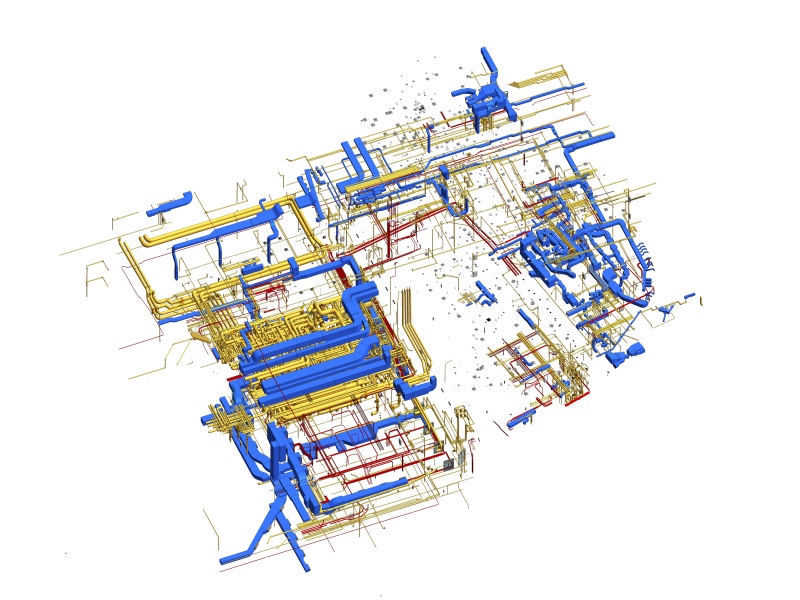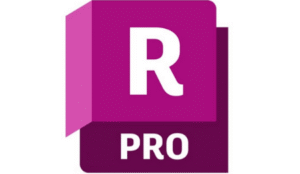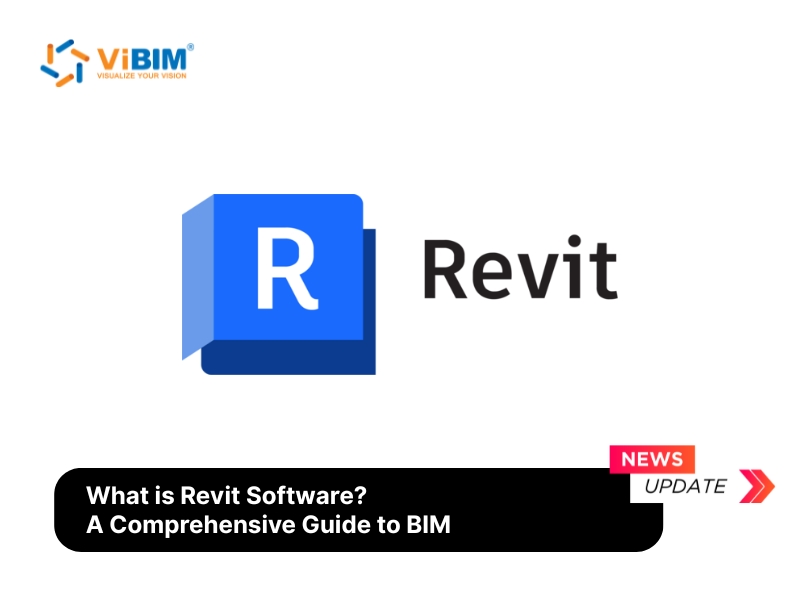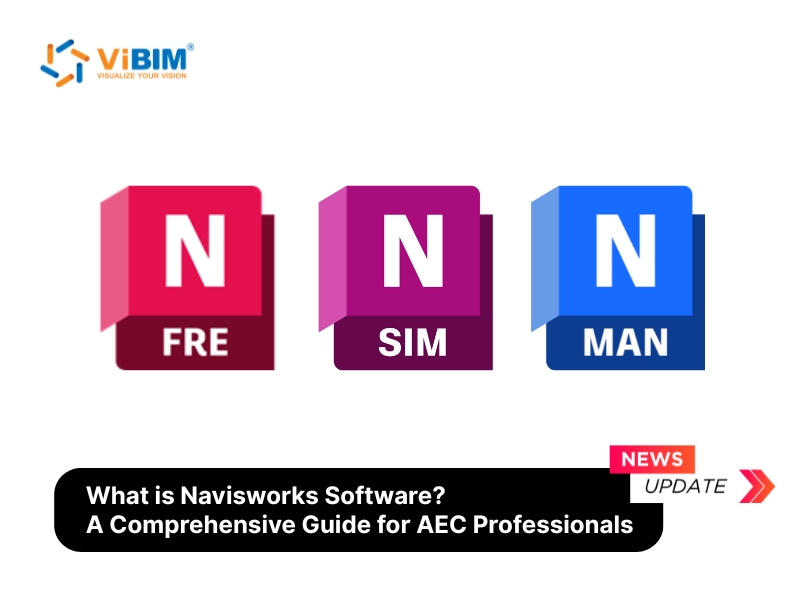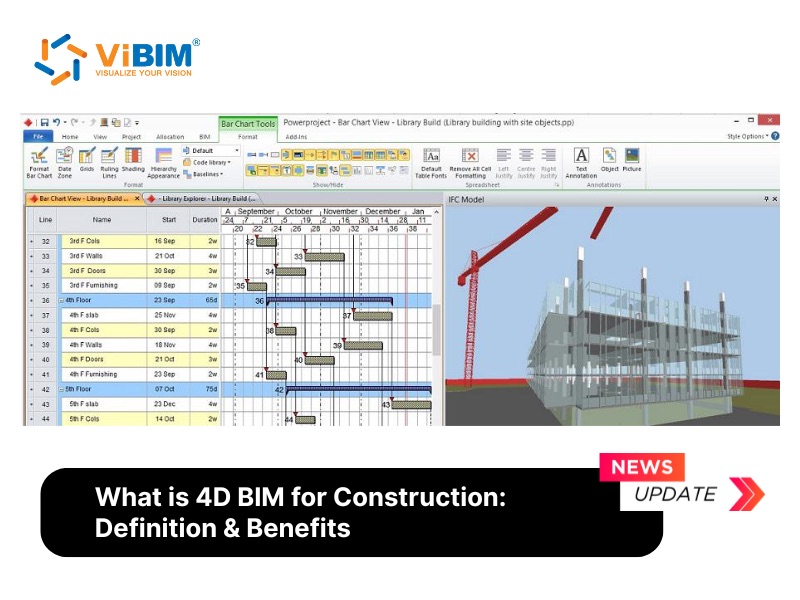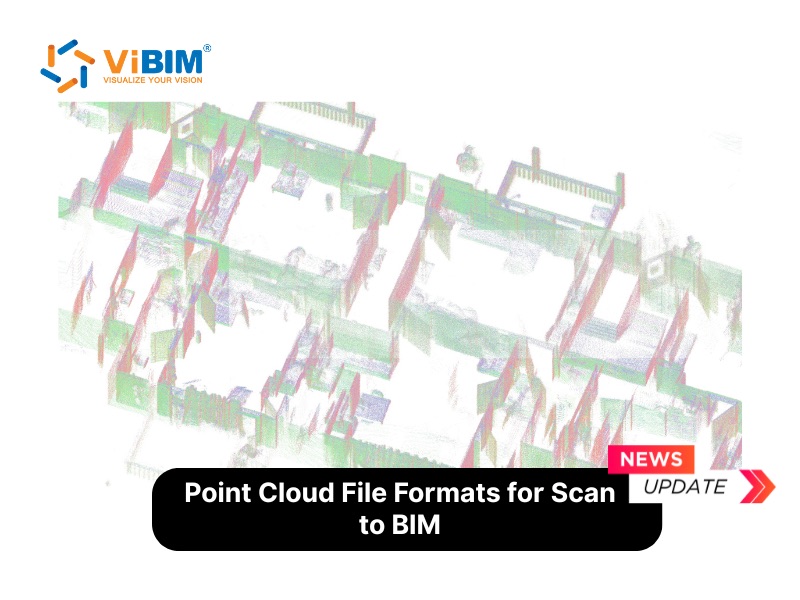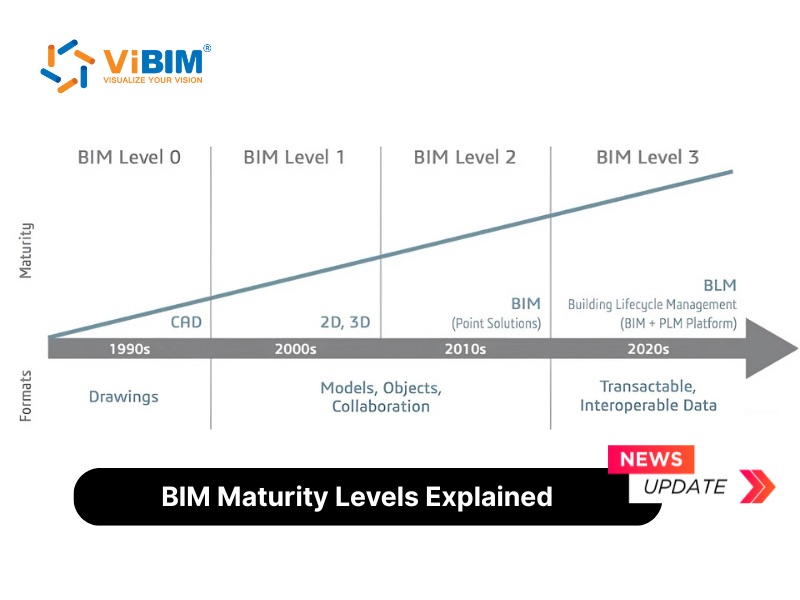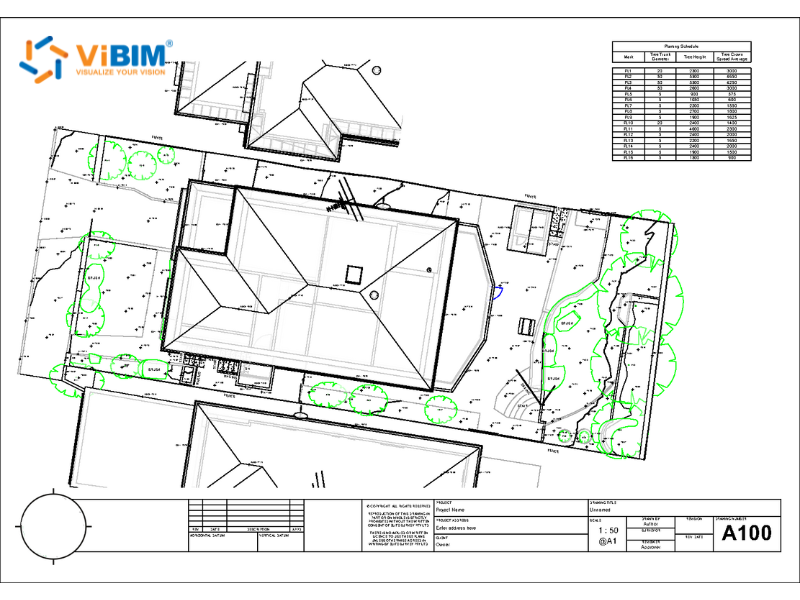
As-Built Drawing Services
ViBIM delivers accurate and fully coordinated as-built drawings by modeling directly from point cloud data using Revit, ensuring consistency with real-world conditions. Our service guarantees precision, adherence to client standards, and seamless integration between 3D models and 2D documentation.
ViBIM specializes in delivering As-Built Drawing Services as part of our comprehensive Scan to BIM offering that serve the specific requirements of surveyors, architectural firms, general contractors and facility managers. Based on high-resolution point cloud data provided by clients, we develop accurate 3D Revit models that reflect real-world conditions, and from those models, generate precise and fully coordinated 2D as-built drawings, ensuring every detail aligns with verified spatial data and adheres strictly to both your project-specific standards and ViBIM’s rigorous internal quality protocols.
Our as-built drawing deliverables encompass complete architectural documentation for renovation, historic preservation, and existing construction projects, including detailed floor plans, building elevations, reflected ceiling plans, interior dimensions, and comprehensive MEP system layouts. All documentation is provided in multiple formats including CAD (.dwg), Revit (.rvt), and PDF to support diverse project workflows and client requirements.

On-time delivery

Fast turnaround time

High accuracy & reliability

Responsive communication

Continuous improvement
Our As-Built Drawing Services Offers
At ViBIM, our As built drawing Services are designed to provide a comprehensive and precise solution for documenting the existing conditions of your built assets.
Architectural As-Built Documentation
ViBIM delivers comprehensive architectural as-built services including detailed floor plans, building elevations, interior and exterior wall configurations, door and window schedules, room identification systems, and space planning documentation. Our architectural documentation captures all building elements with precise dimensions and clear annotation systems that support renovation planning, space management, and regulatory compliance activities.

MEP As-Built Documentation
Our MEP as-built services encompass complete mechanical and plumbing system documentation including HVAC equipment layouts, plumbing systems, and fire protection layout. ViBIM provides comprehensive MEP documentation that captures all system elements with precise routing information and clear annotation systems.

Structural As-Built Documentation
ViBIM’s structural documentation includes foundations, framing systems, beam and column layouts, and connection details derived directly from point cloud data. Our structural as-built drawings provide accurate member sizing, material specifications, and load-bearing system information that supports structural analysis, retrofit planning, and compliance verification for renovation and infrastructure projects.

Site and Topography Documentation
ViBIM provides comprehensive site as-built documentation that transforms point cloud data into detailed topographic models and 2D drawings of exterior environments surrounding buildings. Our services include modeling and documentation of sidewalks, curbs, driveways, internal roads, parking lots, courtyards, and landscaped areas directly adjacent to buildings, all featuring precise coordinates, boundary markers, and clear annotations.
Benefits of As-Built Drawing Services
As-built drawing services provide an indispensable, accurate record of a structure’s final ‘as-is’ state, which often differs from original design plans due to on-site modifications. This precise documentation is vital for successful future renovations, efficient facility management, and ensuring compliance, ultimately saving time and reducing costly errors.
The benefits of using As Built Drawing Services include:
- Precise documentation based on laser-scanned data eliminates uncertainty and provides millimeter-level accuracy for confident decision-making throughout project planning and execution phases.
- Seamless alignment between Building Information Models and 2D drawings ensures consistency and eliminates discrepancies that commonly occur with independent documentation development.
- Unified documentation provides all project teams with consistent reference information, eliminating confusion and miscommunication from multiple, conflicting sources.
- Accurate documentation prevents delays and cost increases that occur when actual conditions differ from documented assumptions during construction phases.
- Comprehensive as-built drawings support maintenance planning, emergency response procedures, and operational decision-making throughout the building lifecycle.
- Verified existing condition documentation facilitates code compliance verification and regulatory approval processes for renovation and modification projects.
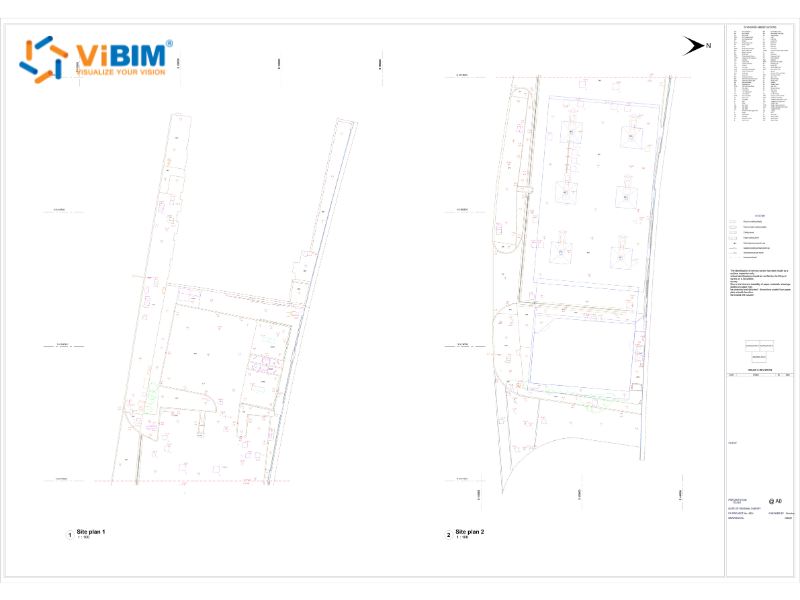
The Industry Standards We Follow
As-built drawing standards can vary significantly depending on the client, region, or project type. ViBIM customizes all 2D outputs based on client-provided standards, ensuring technical clarity and consistency.
Our as-built drawing outputs can comply with standards related to:
- Tagging and Annotation Systems: Labels for elements like doors, windows, and MEP components follow client rules or country standards (e.g., BS 1192, ISO 13567, US NCS).
- Level Spot Elevations: These are derived directly from the point cloud-based Revit model and positioned according to drawing conventions.
- Dimensioning and Measurement Rules: Dimensions are applied per client preference (center-to-center, edge-to-edge, etc.), ensuring real-world precision.
- Line Weight and Layer Representation: Drawings follow specified line weights, colors, and linetypes for readability in print and digital formats.
- Paper Size and Title Block Formatting: Layouts are customized (e.g., A1, A3 ISO sizes, ANSI D) including title blocks, sheet numbers, and legends.
- Drawing Scales and View Organization: Plans, sections, and elevations use standardized scales (1:50, 1:100, etc.) with clear organization.
ViBIM ensures all drawings reflect real-world conditions and meet the visual and documentation standards expected for your as built drawing services.
Our As-Built Drawing Services Process

Revit Sheet Setup and Title Block Customization
Sheets are created in Revit using required paper sizes such as A1, A3, and ANSI formats, with title blocks customized to reflect the project name, client logo, project number, issue dates, and other metadata according to client standards.

View Template Configuration
Standardized view templates are developed and applied to control the visual appearance of drawings including line weights, hatch patterns, object visibility, and annotation styles that ensure consistency across all drawing types and scales. All view templates are tested and validated before application to ensure they produce the desired visual results.

Annotation, Tagging, and Parameter Setup
Tags for doors, windows, grids, levels, and other building elements, along with text notes and dimension styles, are configured based on client rules and local drafting standards to ensure accurate identification and measurement information throughout the drawing set.

View Placement and Drawing Composition
Required views including plans, sections, elevations, and details are generated and placed onto sheets with view scales adjusted appropriately such as 1:50, 1:100, and other standard scales, while view templates are applied to standardize appearance and maintain visual consistency.

Final Detailing and Quality Review
Once views are placed, our team meticulously adds final annotations, symbols, spot elevations, and any other client-requested details. This detailing stage includes rigorous verification of all dimensional information, ensuring annotation accuracy and overall visual consistency.
Concurrently, the sheets undergo a comprehensive internal quality assurance and quality control (QA/QC) review. This involves systematically checking all drawing elements against the source point cloud data and the 3D model to confirm accuracy. We also verify full compliance with client-specific standards and established industry best practices before any submission.
Featured Projects
Why Choose ViBIM?
Choosing ViBIM for your As built drawing services and 2D As-Built Documentation services means partnering with a team committed to precision, efficiency, and client satisfaction.
We use our core strengths to deliver valuable documentation suited to your operational and strategic needs.
- Commitment to Accuracy: High accuracy is standard at ViBIM. Creating 3D models from point cloud data before 2D drawing generation ensures our documentation reflects true on-site conditions precisely.
- Faster Project Timelines: We value your time. Our streamlined processes deliver service up to 30% faster than many competitors while maintaining full quality and accuracy requirements.
- Reliable, On-Time Delivery: With a 99% on-time delivery record, ViBIM maintains exceptional delivery reliability with a proven track record of meeting critical project schedules and client deadlines across all project types and complexities.
- Immediate Response Communication: Dedicated project managers provide immediate response to client inquiries and maintain continuous communication throughout the documentation development process.
- Flexible Standards Compliance: Customized outputs accommodate client-specific standards while maintaining consistency with international documentation requirements and industry best practices.
- Continuous Improvement & Cutting-Edge Technology: ViBIM stays at the forefront. We refine workflows and invest in training to provide the most effective as built drawing services and superior 2D As-Built Documentation services.

Our Software Proficiency
Customer Testimonials

Request a quote
To learn more about our As-Built Drawing Services, please fill out the form below, and someone from our team will be in touch with you shortly.

