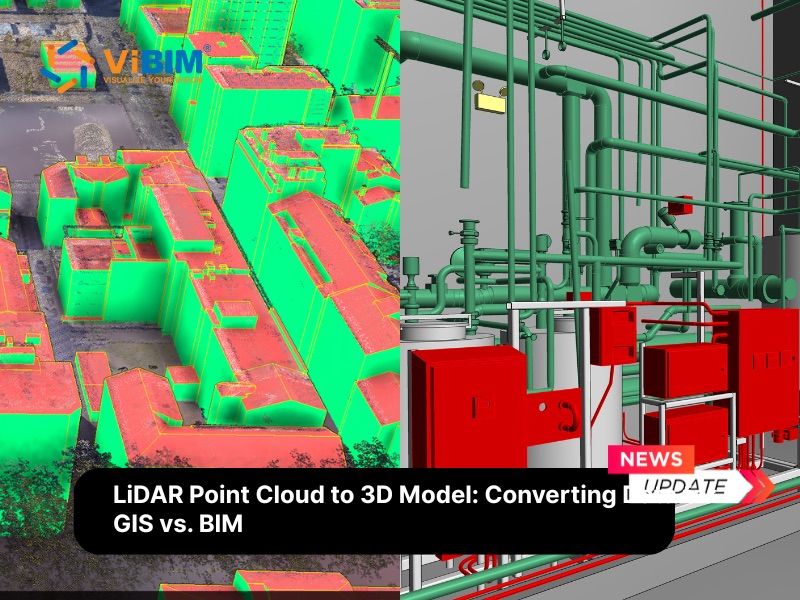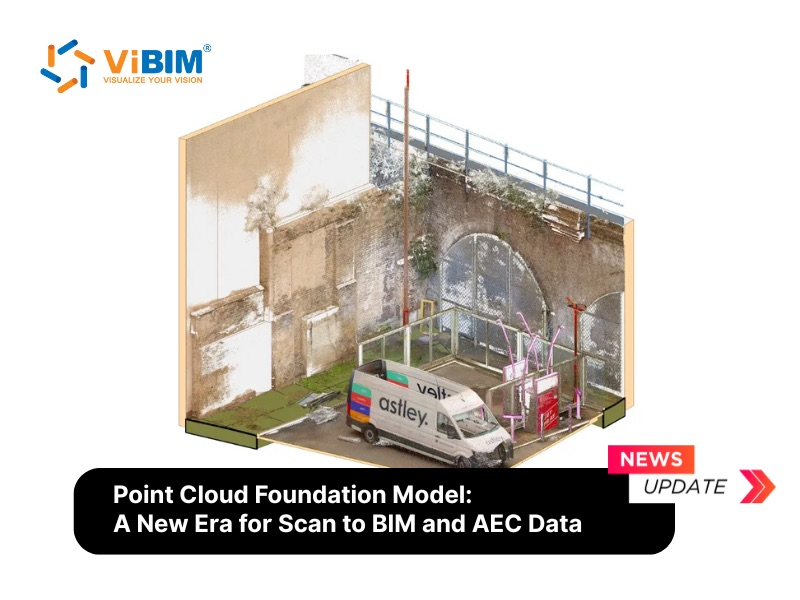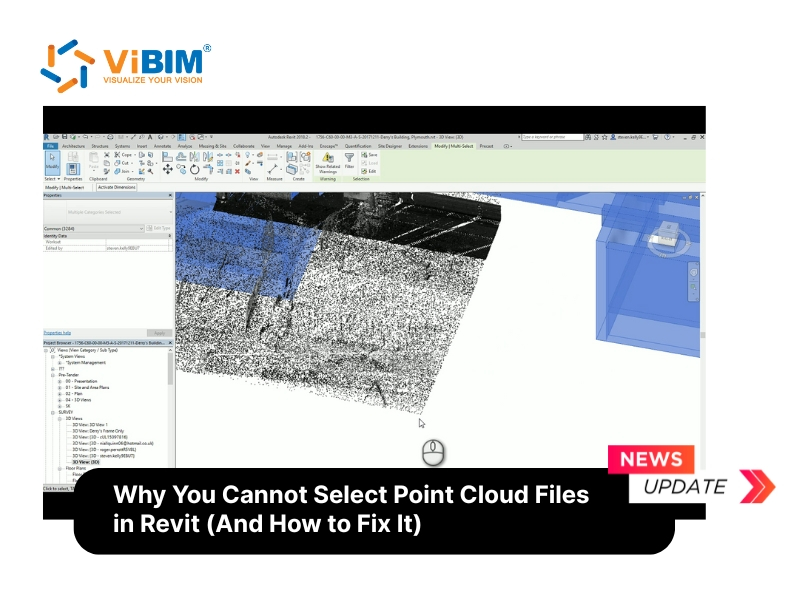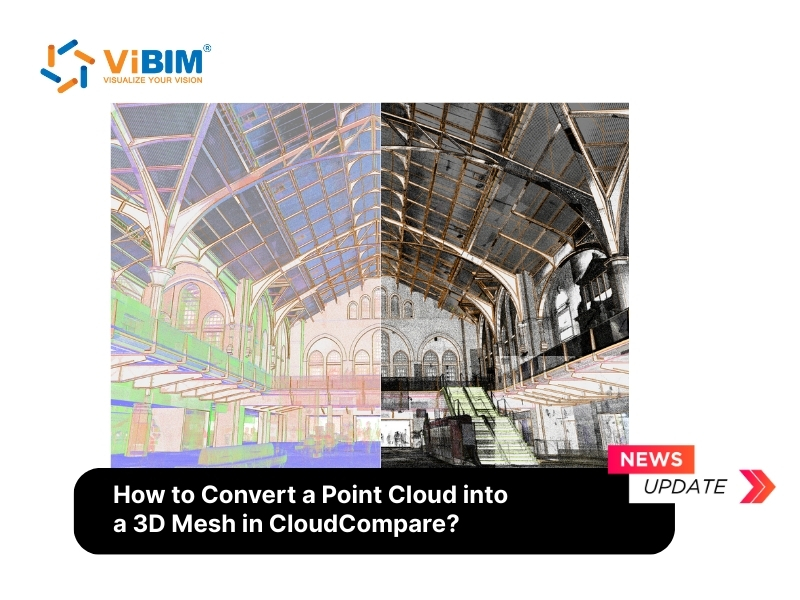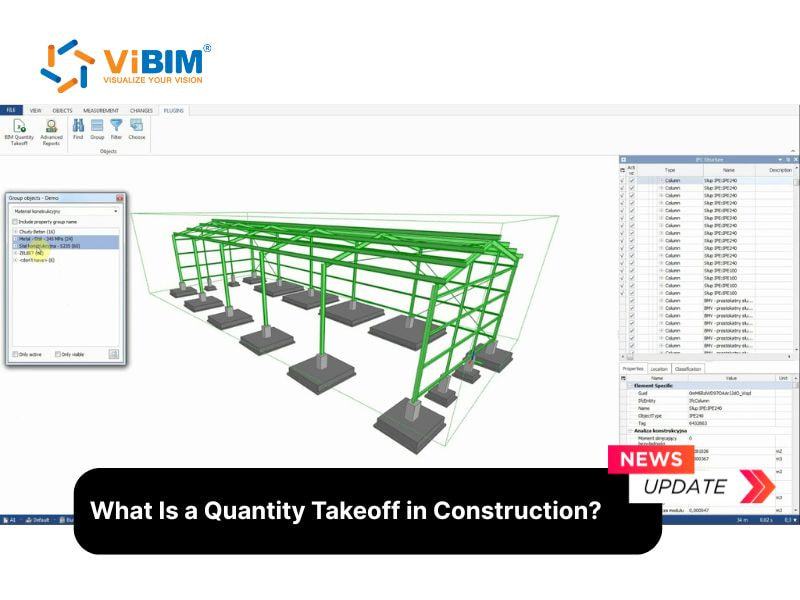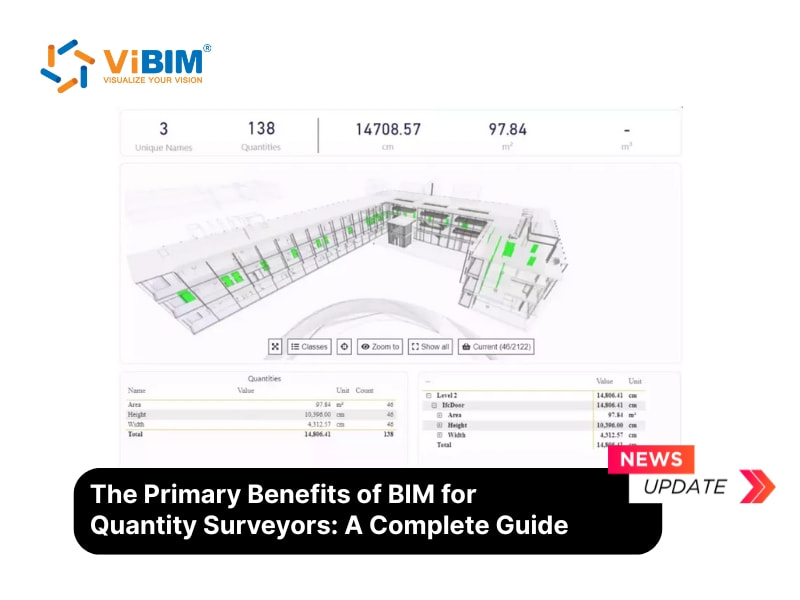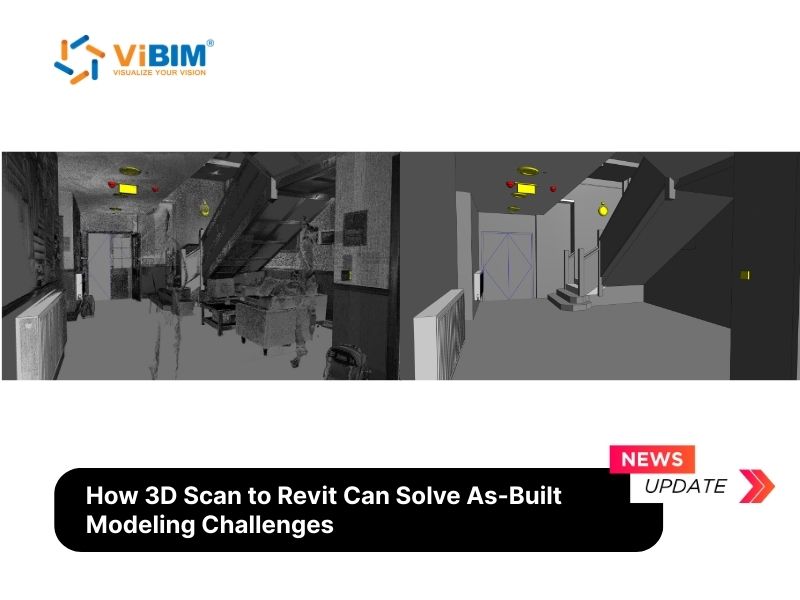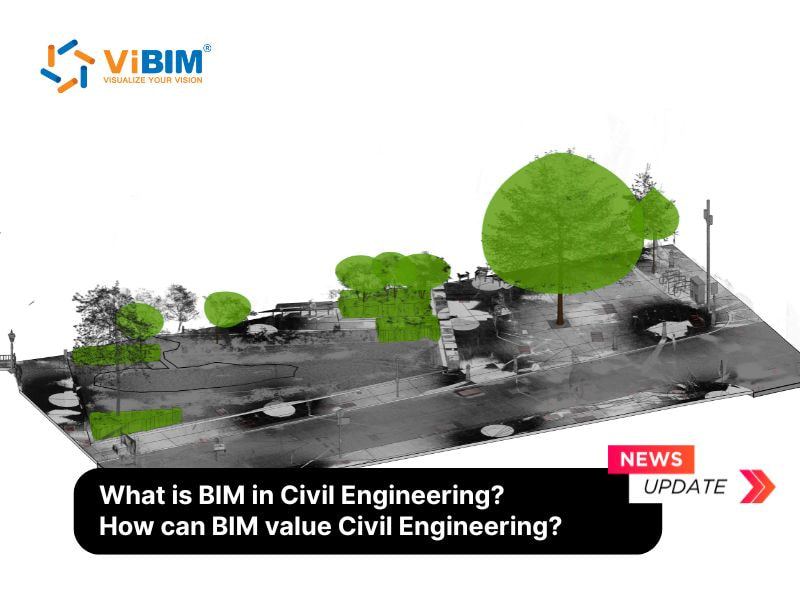Point Cloud to BIM, often referred to as Scan to BIM, is the process of converting millions of 3d laser scan data into detailed Building Information Models. By adopting this technology, surveyors can eliminate risks associated with incorrect spatial analysis, design liabilities, and a lack of visualization. Surveyors can deliver higher-value, intelligent digital twins that serve as the single source of truth for architects and engineers throughout the project lifecycle.
This guide will provide a deep dive into the specific benefits for surveyors, the step-by-step point cloud to BIM conversion workflow, essential software tools, the powerful applications that make this process indispensable for modern AEC professionals, and practical tips to ensure modeling accuracy.

What is Point Cloud to BIM?
Point Cloud to BIM, sometimes called scan to BIM, is the process that converts point clouds of an existing building or structure into detailed, intelligent 3D BIM Models.
This process involves importing point cloud data into BIM software such as Autodesk Revit or ArchiCAD and using it as a reference to create intelligent parametric objects like walls, floors, pipes, and ducts that contain semantic information (metadata) about materials, dimensions, and function. This 3D BIM Model serves as a reliable foundation for renovation, retrofit, and facility management projects, ensuring that all design and construction decisions are based on precise as-built conditions.
5 Ways Surveyors Benefit from the Point Cloud to BIM process
Point cloud to BIM helps surveyors and laser scanning companies eliminate the risks associated with manual data capture and inaccurate as-built documentation. Especially in reconstruction or renovation projects where existing design records often do not match reality, this process allows professionals to accurately depict concealed or hard-to-reach structural elements with millimeter-level precision. Here are five key benefits:
Accurate spatial analysis
Laser scanning captures millions of data points with millimeter-level precision, offering a density of information that manual surveys cannot match. This allows surveyors and architects to perform rigorous spatial analysis, ensuring that the digital model perfectly aligns with physical reality. This accuracy is vital for prefabrication and verifying strict construction tolerances.
Precise and reliable cost estimates
BIM platforms allow for the automated extraction of quantities (5D BIM). By modeling directly from accurate point clouds, surveyors ensure that the bill of quantities (BOQ) reflects the true as-built conditions rather than assumptions. This precision reduces budget overruns caused by material shortages or waste during renovation projects.
Presence of 360-degree visualization
Point cloud data offers an immersive, photorealistic view of the site. When linked with BIM, it allows stakeholders to virtually tour the facility from anywhere. This 360-degree visualization aids in understanding complex site constraints that are difficult to interpret from 2D plans, fostering better communication and faster decision-making among remote teams.
Reduced design risks
Design errors pose a critical threat during renovation or remodeling, especially when legacy processes and tools fail to capture the complexity of existing structures. This risk is amplified in heritage monuments, where artifacts, unique elements, and existing MEP systems hold great architectural significance and must be preserved to emulate original conditions. Designing based on outdated or inaccurate records in these scenarios can lead to clashes that threaten the sanctity of the architecture.
Point Cloud to BIM mitigates these risks by enhancing design visibility and validity through data-rich 3D models. By knowing the exact placement and position of every element within the building, architects can identify potential conflicts early. Furthermore, the use of parametric 3D modeling and generative design encourages the creation of accurate and efficient design prototypes, allowing teams to test various scenarios and achieve the best possible design outcome before construction begins.
Improved operational efficiencies
Point cloud to BIM drives significant operational efficiencies for surveyors and laser scanning companies by streamlining the production of high-quality building deliverables. By leveraging laser scanning data to create precise plans and designs, firms can drastically reduce the need for personnel to return to the project site for multiple surveys, saving both time and travel costs. Capturing every detail in a 3D model built from a point cloud minimizes the likelihood of field rework and downtime caused by missing or inaccurate data. Furthermore, optimized production workflows based on accurate BIM data help reduce site waste, lower excess material consumption, and mitigate service defects, ultimately eliminating overproduction and enhancing the overall cost-effectiveness of the project.
How to Convert Point Cloud to BIM Model
Transforming point cloud data into a BIM model requires a systematic approach. Follow these six steps to ensure a high-quality output.
Step 1: Prepare Point Cloud Data
To begin converting a point cloud to a 3D BIM model, ensure the point cloud data is accurate and high-quality. This means that the point cloud must have been captured using a reliable and accurate 3D laser scanning technology.
Once the point cloud registration is finalized and the data is captured, it is essential to remove any unnecessary data or “noise” such as temporary objects, passing people, or vegetation from the point cloud to enhance the accuracy of the final BIM model.

Step 2: Choose a BIM Authoring Software
Selecting the best Scan to BIM software is critical and depends largely on the project’s specific discipline and scale. Autodesk Revit is widely regarded as the industry standard for Scan to BIM due to its powerful parametric modeling capabilities, extensive point cloud integration, and dominant market position. However, other platforms offer distinct advantages for different workflows:
- Graphisoft ArchiCAD: ArchiCAD offers an easy-to-use point cloud import tool, but it’s more focused on architecture than structural or MEP. It was one of the first BIM applications and supports both Windows and Mac platforms.
- Tekla Structures (Trimble): The go-to choice for detailed structural engineering, particularly for steel and concrete fabrication modeling where high levels of detail are required.
- Bentley MicroStation: MicroStation also supports point cloud integration and is particularly well-suited for infrastructure projects.
If your project utilizes Autodesk Revit platform, understanding the specific technical nuances of the Point cloud to Revit conversion workflow is the essential next step to unlocking sub-centimeter accuracy and optimizing your modeling timeline.
Step 3: Import the Point Cloud into BIM Software
Import the cleaned and aligned point cloud file into your chosen BIM software. Once imported, the point cloud must be correctly positioned within the project’s coordinate system. This involves defining reference points and confirming that the scan’s orientation and scale are accurate relative to the project’s digital environment.
Correct alignment ensures the resulting BIM model matches the real-world location and allows consistent integration with other data sources (e.g., 2D drawings, GPS coordinates).

Step 4: Define the Object Classes
Analyze the scan data and perform point cloud segmentation to group points into categories like walls, floors, ceilings, pipes, or structural elements. Some BIM software may have automated tools to assist with this process, making it faster and more accurate.
Step 5: Model the BIM Elements
This involves using the point cloud data as a reference to draw and model the different elements of the building. Identify specific areas and components to be modeled to avoid data overload and ensure optimal performance.
Manual Methods:
This is the way engineers or architects use BIM software tools to “overdraw” components on top of a point cloud. For example, in Revit or Archicad, they build walls, floors, columns, beams, doors, etc., by observing the shape of the points and recreating their geometry. The manual method requires skills and time, but allows high control and accuracy depending on the experience of the modeler.

Semi-automatic/automatic Methods:
This approach leverages Scan to BIM automation software and plugins to recognize and quickly create basic objects from a point cloud, helping save time compared to fully manual methods. For example, EdgeWise software can automatically recognize and redraw technical pipes from a point cloud, BricsCAD BIM uses AI tools to recognize walls and floors. However, these tools are still quite limited and can only handle simple objects, not yet fully replacing human involvement. Currently, some companies have started to apply their own automated modeling tools, such as ViBIM.
Step 6: Verify, Refine, and Export the Model
Once the initial BIM model has been generated from the point cloud, a crucial quality assurance and finalization phase is necessary before the model is ready for use.
Accuracy Verification:
The created BIM model must accurately represent the existing conditions. Therefore, it requires careful comparison against the original point cloud data. Utilize the software’s validation tools (such as comparison or sectioning functions in Revit, or dedicated software like Navisworks) to compare the geometry between the model and the point cloud. If discrepancies are found where parts of the model deviate significantly from the point cloud, they need to be adjusted for alignment. This verification ensures the model’s accuracy falls within the project’s specified tolerance levels.
Editing and Detail Enrichment:
Based on the verification results, the modeling team adds missing details and edits any objects that don’t meet the requirements. This may involve modeling smaller elements not clearly visible in the scan data or correcting misaligned components to ensure technical accuracy. This stage also involves adding attribute information to objects (like materials, equipment tags, specifications) to make the BIM model comprehensive in both geometry and non-geometric data.

Model Export:
Once all checks and refinements are satisfactory, the completed BIM model is exported into appropriate formats for downstream applications. Commonly, the model is saved in the native software format (e.g., Revit’s .RVT, Archicad’s .PLN) for ongoing design work. Additionally, for broader sharing and collaboration, it can be exported to open standard formats like IFC, or common 3D formats such as DWG or OBJ. Exporting the model in the correct format enables stakeholders (design, construction, facility management) to effectively leverage the BIM data in their respective workflows.

Essential Software for Point Cloud to BIM Modeling
Some popular and industry-recognized software used for Point Cloud to BIM are:
- Autodesk Revit: The primary authoring tool for creating intelligent 3D models for architecture, structure, and MEP.
- Autodesk ReCap Pro: Crucial for registering, processing, and indexing raw scan data before it enters the BIM environment.
- Navisworks Manage: Used for project review and clash detection, ensuring the new model aligns conflict-free with existing conditions.
Application of Point Cloud Scan to BIM
The value of a highly accurate BIM model derived from a point cloud extends across the entire building lifecycle. By creating a reliable digital twin of as-built conditions, the point cloud to BIM process unlocks specific, high-impact applications in every phase of a project.
Design Phase
In the design phase, Point Cloud to BIM sets the critical foundation for project success. It provides architects and designers with a comprehensive understanding of site conditions, facilitating accurate planning and informed decision-making from day one. Beyond simple geometry, this process captures essential building elements, such as walls, beams, columns, and load-bearing structures, while incorporating necessary non-geometric attributes like material specifications and usage data.
This workflow is vital for retrofit, renovation, and restoration projects where preserving design integrity is paramount. By establishing the correct Level of Detail (LOD) early on, surveyors ensure that the BIM model accurately reflects the architectural significance of heritage structures, including precise spatial and angular resolutions. This allows design teams to confidently integrate modern safety standards or new elements without losing sight of the original structure’s character, ultimately setting the stage for stronger outcomes throughout the project lifecycle.
By establishing the correct Level of Detail (LOD) early on, surveyors ensure accuracy—but understanding what is LOD and how to define the right level for your specific project will help you avoid costly rework and ensure your BIM model captures exactly the data you need.
Construction Phase
During the construction phase, Point Cloud to BIM acts as a critical line of defense against onsite surprises and safety hazards. By creating an accurate digital twin, teams can perform virtual field installations, simulating complex assemblies in a digital environment before physical work begins. This proactive approach allows for the early identification of MEP clashes and workflow ambiguities, significantly reducing the need for frustrating last-minute changes and costly rework.
Beyond efficiency, this workflow enhances site safety and structural resilience. The 3D model allows surveyors and engineers to verify construction tolerances against standard regulations and building codes (such as ICC or International Fire Codes) to ensure strict compliance. Advanced applications even allow teams to predict how infrastructure might respond to environmental stressors, such as seismic activity, ensuring safeguards are integrated into the execution. Ultimately, comparing the As-Built scan data against the As-Designed model facilitates rigorous Quality Assurance and Quality Control (QA/QC), ensuring the physical build aligns perfectly with the digital plan.
Facilities Management and Renovation
The benefits of Point cloud to BIM extend long after construction is complete. A model updated with all construction changes provides an accurate source of information for improved commissioning and handover of facility information to the owner. This as-built model can be integrated with Facility Management (FM) systems, providing a rich database for the management and operation of facilities throughout the building’s lifecycle.
This digital twin revolutionizes daily operations by allowing managers to realize efficient space management, plan renovations with precision, and establish robust emergency protocols. From a performance standpoint, the models facilitate rigorous analysis of energy consumption, structural validity, and accessibility diagnosis, ensuring the building operates at its optimum level. Practically, this means teams can quickly pinpoint areas requiring maintenance or retrofitting without disrupting daily operations and can even assess high-risk or hard-to-reach areas safely using drone-captured data, significantly lowering the likelihood of on-site injuries.
Quick Tips and Tricks for Accurate Point Cloud to BIM Modeling
Point cloud to BIM modeling is a powerful tool for renovation and facility management, but achieving precise deliverables requires a strategic approach. To ensure your model accurately reflects reality without bogging down your workflow, consider these essential best practices to leverage the technology efficiently:
- Ensure your point cloud file format is specified with the right set of coordinates and properly aligned (horizontally and vertically) to achieve consistent mapping and graphical behavior.
- Remove unwanted “noise” and irrelevant data from scans before importing them into your BIM software to enhance performance and ensure accurate surface optimization.
- Compare scanned datasets with existing 2D plans and 360-degree site photos to resolve ambiguities, reduce Requests for Information (RFIs), and minimize rework.
- Speed up model processing by reducing large point cloud sizes and organizing datasets into clusters or worksets to improve file handling and visibility.
- Establish accurate building orientation and location using True North and Google Maps references to prevent downstream alignment issues and shorten project duration.
- Create and identify specific component libraries (e.g., windows, doors) early in the process to maintain 3D model consistency and efficiency.
Mastering these techniques requires significant time, specialized software proficiency, and powerful hardware. For surveyors and architects seeking to bypass these technical hurdles and scale their operations without sacrificing precision, partnering with a dedicated expert is often the most strategic path forward.
ViBIM’s Expertise in Transforming Point Cloud Data to BIM Models
ViBIM (Vietnam BIM Consultancy and Technology Application Company Limited) is a leader in providing high-quality Point Cloud to BIM services. We specialize in transforming point cloud data into precise Revit models, leveraging the full power of the Autodesk platform.
We differentiate ourselves through exceptional reliability, maintaining a 99% on-time delivery record, and efficiency, offering turnaround times up to 30% faster than the market average.
From historical heritage sites to complex industrial facilities, ViBIM implements a strict two-layer quality control process to guarantee accurate, clash-free models that empower your design and construction decisions.
Contact us today to discuss your specific project requirements or request a complimentary trial project to experience our quality firsthand.
Contact information:
- ViBIM – 3D BIM Modeling Services
- Address: 10th floor, CIT Building, No 6, Alley 15, Duy Tan street, Cau Giay ward, Hanoi, Vietnam
- Phone: +84 944 798 298
- Email: info@vibim.com.vn
- Website: https://vibimglobal.com/
FAQ
Which file formats are used in Point Cloud to BIM?
The most common file formats for raw point cloud data are .E57, .PTS, and .XYZ. For Autodesk workflows, these are processed into .RCP and .RCS files. The final BIM deliverables are typically provided in .RVT (Revit) and .IFC (Industry Foundation Classes) formats to ensure compatibility across different software platforms.
What are the challenges of converting point cloud data to a BIM environment?
Key challenges of converting point cloud data to a BIM Model include managing large file sizes which strain hardware resources, interpreting occluded or noisy data where scanning was incomplete, and the manual effort required to classify unique historical or irregular elements that automated software cannot recognize. Ensuring the model balances geometrical accuracy with file performance (LOD management) is also a critical skill.




