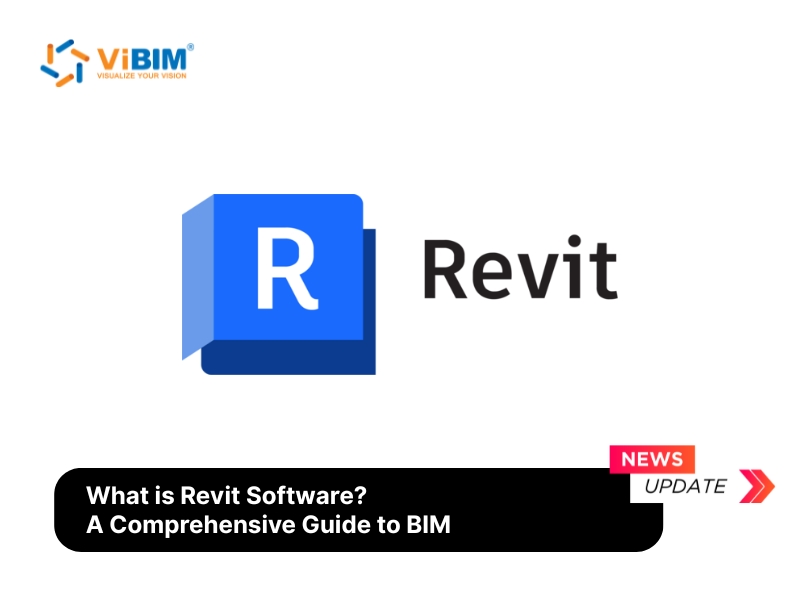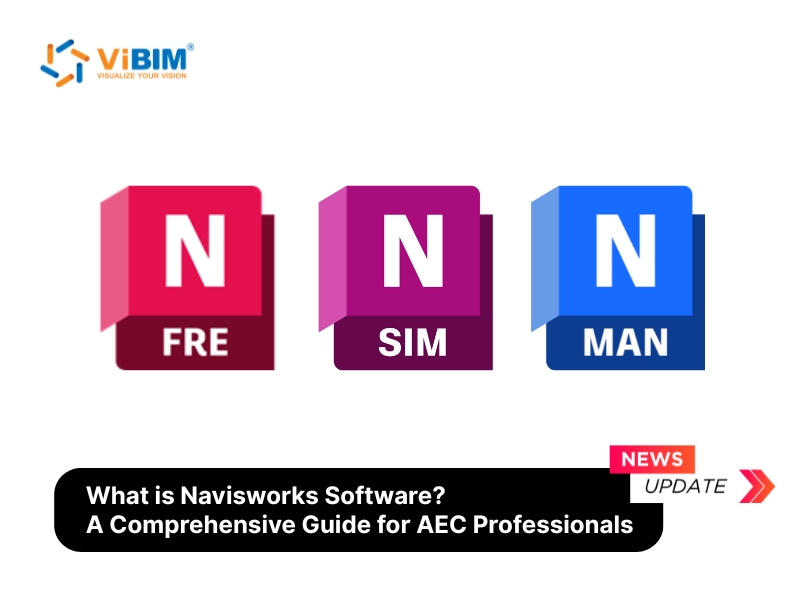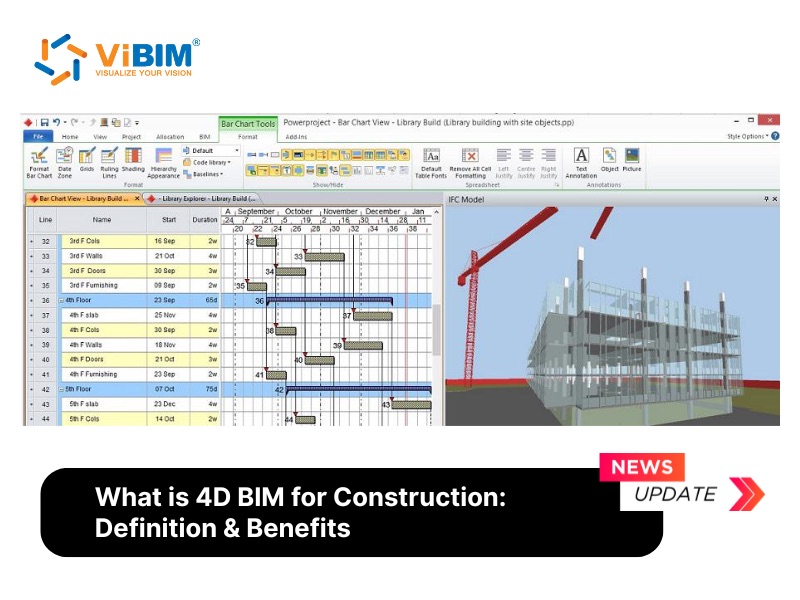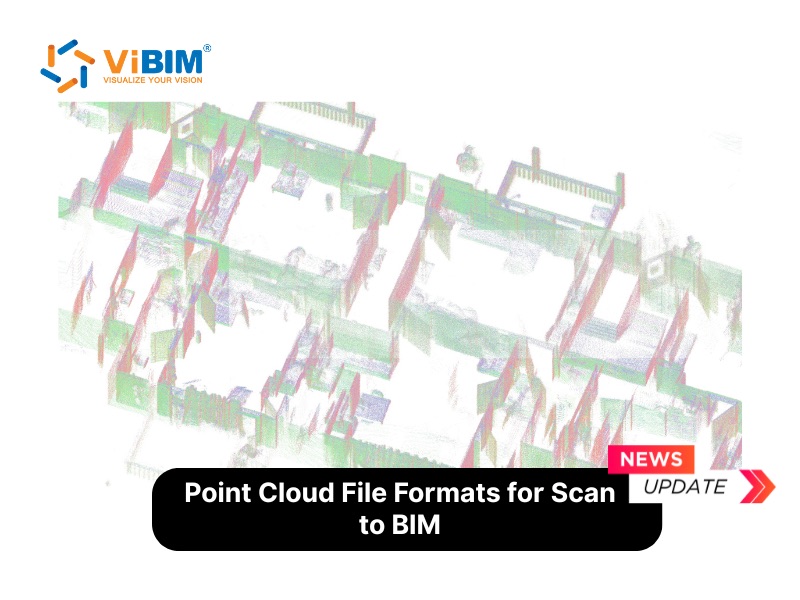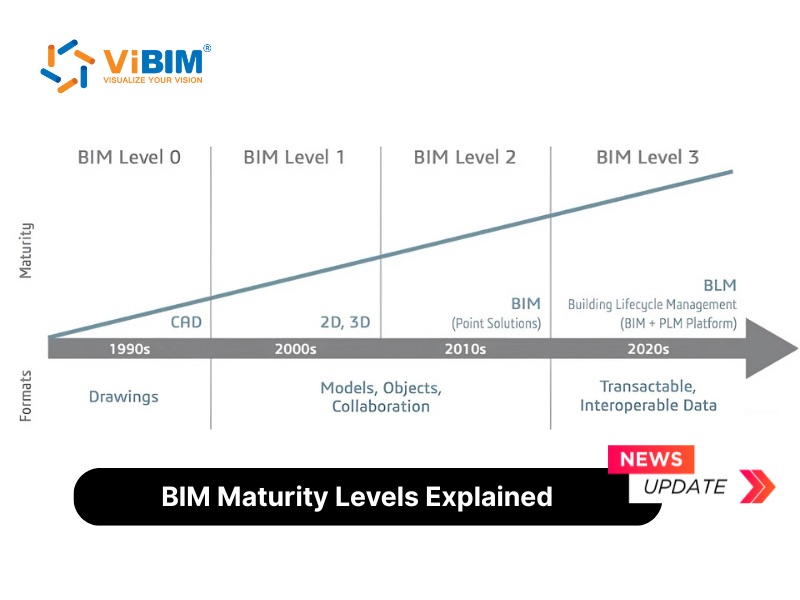3D Building Information Modeling (BIM) creates intelligent, data-rich virtual representations of a building or infrastructure project. 3D BIM modeling delivers significant value through enhanced visualization, coordination, and cost reduction while fostering more efficient communication across project teams.
In this blog, we will explore the essentials of 3D BIM modeling, the software commonly used in these processes, and the future of 3D BIM Technology. Discover what is 3D BIM model with ViBIM today!
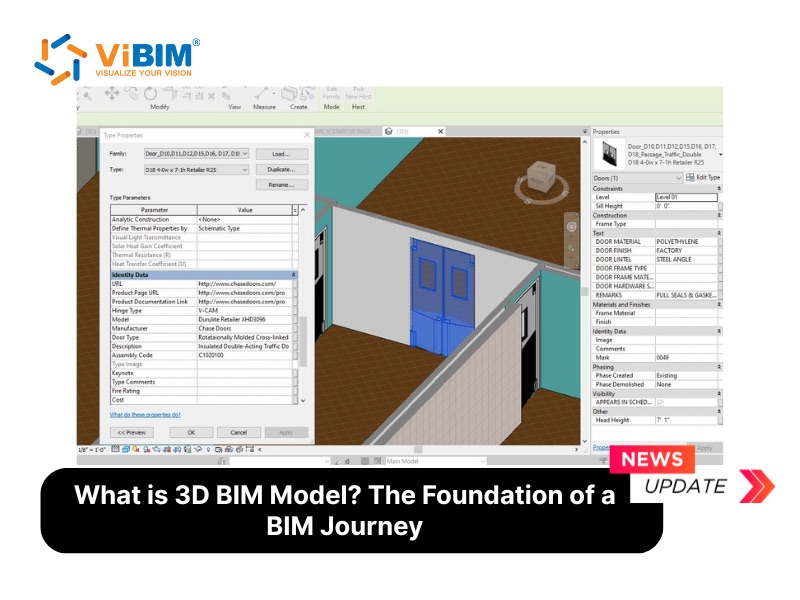
What is 3D BIM Model?
A 3D BIM model is a digital representation that combines three-dimensional geometry with comprehensive information about each building component. While traditional 3D modeling focuses primarily on visual representation, 3D BIM integrates both geometric and non-geometric data within a common data environment (CDE). 3D BIM is arguably the most popular BIM dimension and is the foundation of any project that is following the BIM process.
The fundamental difference between simple 3D modeling and 3D BIM lies in the information-rich nature of BIM. While 3D modeling creates photorealistic assets, BIM tools are specifically designed for the construction industry, helping architects, engineers, and contractors visualize, design, and coordinate projects. Each element in a 3D BIM model contains data about its physical properties, material specifications, maintenance requirements, energy performance, and cost—transforming it from a mere visual aid into a comprehensive database.
3D BIM models serve multiple purposes throughout the project lifecycle. During the design phase, they facilitate better decision-making by providing a realistic visualization of the finished building. In the construction phase, they enable clash detection between different building systems, preventing costly on-site conflicts. Post-construction, they provide facility managers with accurate as-built information for ongoing maintenance and operations.
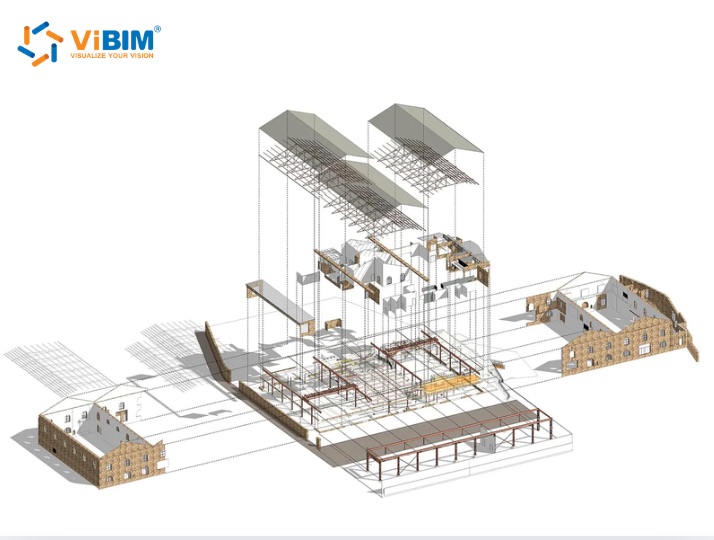
See the article What is BIM to better understand the importance of BIM
The Benefits of Using 3D BIM Model
Using 3D BIM modeling offers significant advantages throughout the entire project lifecycle. Here are six benefits you should know:
- Enhanced Visualization: The core feature of a 3D BIM model is its ability to visualize the structure in three dimensions. This allows stakeholders (architects, engineers, contractors) to see the building or infrastructure in realistic, accurate 3D views while maintaining bidirectional relationships with 2D documentation. Unlike standalone 3D renderings, BIM models allow instantaneous interaction between plans, sections, elevations, and 3D views. When a change occurs in any view, all other views update automatically. This interconnectivity provides designers with multidimensional perspectives of their projects, facilitating rapid design optimization through concurrent 2D and 3D evaluation.
- Data Integration: In addition to the 3D visual representation, the model contains data related to materials, structural elements, performance parameters, and more.
- Improved Collaboration: 3D BIM contains parameters, managed by integrated and intelligent software, thus having the ability to use a shared 3D model, all team members including architects, engineers, and contractors can work from the same data set. This fosters better communication, as everyone can view real-time updates, reducing misunderstandings and ensuring everyone is aligned on project goals.
- Clash Detection: One of the critical advantages of BIM is its ability to identify clashes between different systems (e.g., structural, mechanical, and electrical) before construction begins, as all components of this are identified due 3D BIM components are parametric. This proactive approach minimizes costly rework and delays, as conflicts can be resolved in the design phase rather than during construction.
- Accurate Quantity Takeoffs and Cost Estimation: 3D BIM models contain precise information about building components, each modeled with separate component classifications and identifying parameters, enabling automatic quantity extraction and material takeoffs. This accuracy leads to more reliable cost estimates and budgeting, reducing financial uncertainties.
- Lifecycle Management: The 3D BIM model is not just used for the design and construction phases, but it continues to be valuable during the building’s operation and maintenance. It can store detailed information about the building’s systems, which helps facility managers in maintenance tasks and future renovations.
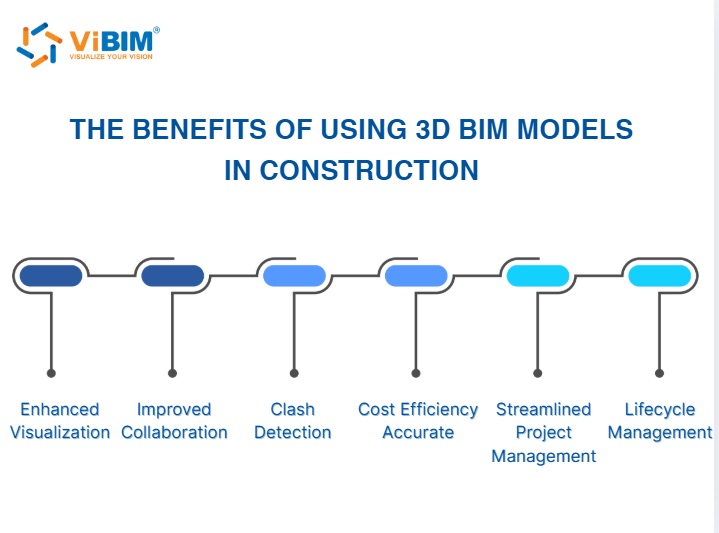
What Software is used in 3D BIM Modelling
Several software platforms support 3D BIM modeling. These tools allow architects, engineers, and construction professionals to design, visualize, and analyze building projects in three dimensions.
Here are eight popular BIM Authoring Software options:
- Autodesk Revit
- Graphisoft Archicad
- Bentley OpenBuildings Designer
- Tekla Structures (by Trimble)
- Vectorworks Architect
- BricsCAD BIM
- Allplan (by Nemetschek Group)
- AutoCAD Architecture / MEP
When selecting 3D BIM modeling software, organizations must consider several critical factors that align with their specific project requirements and workflow integration capabilities. The software must support industry standards like IFC (Industry Foundation Classes) to facilitate data exchange with other applications and project participants. The scalability of the solution should accommodate projects of varying complexity while maintaining performance. Finally, the software’s compatibility with existing IT infrastructure and its ability to support collaborative workflows across geographically distributed teams will determine its effectiveness in real-world application scenarios.
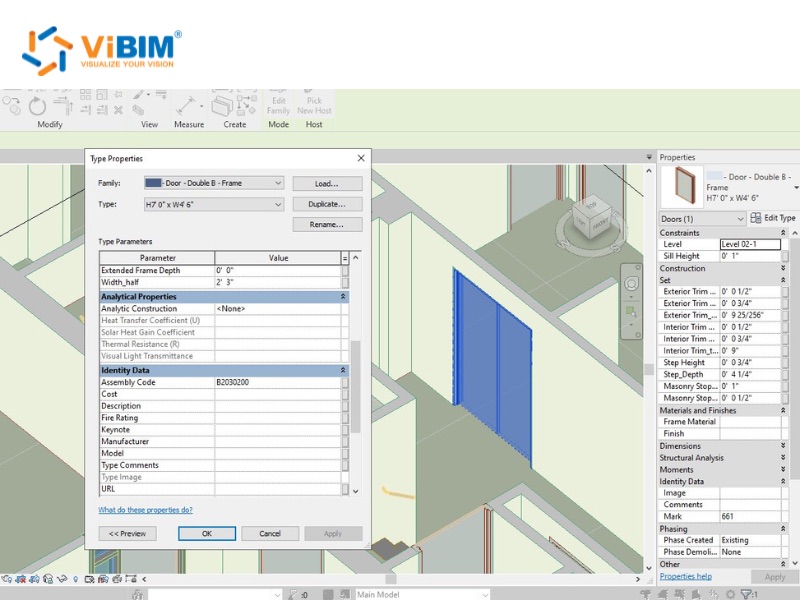
The Future of 3D BIM Technology
The evolution of 3D BIM technology continues to accelerate, driven by advancements in computing power, cloud technologies, and increasing industry adoption. BIM methodology extends beyond building construction into infrastructure development, creating comprehensive digital representations of highways, bridges, utilities, and entire urban environments.
Virtual and Augmented Reality Integration
The integration of BIM with complementary technologies presents significant opportunities for construction transformation. Virtual and augmented reality applications now allow stakeholders to experience building spaces before construction begins. These immersive technologies provide intuitive interfaces for interacting with complex BIM data, enabling non-technical participants to engage meaningfully with design processes.
Machine Learning and Design Optimization
Artificial intelligence and machine learning algorithms increasingly analyze BIM data to optimize designs, predict maintenance requirements, and automate routine modeling tasks. These computational approaches enhance model quality while reducing the time required for repetitive operations. Parametric design capabilities within modern BIM systems allow for complex geometric variations and rapid exploration of design alternatives based on performance criteria.
Digital Twins and IoT Integration
The concept of Digital Twins—live digital counterparts of physical assets—represents the next frontier in BIM development. These dynamic models continue gathering data throughout building operation phases, creating feedback loops that inform future designs. IoT sensors installed in buildings feed operational data back to BIM models, creating living datasets that optimize building performance in real time.
Smart City Applications and Urban-Scale Modeling
3D BIM will be crucial in developing smart cities and sustainable construction practices. Urban planners will use city-scale BIM models to simulate infrastructure networks, traffic patterns, and environmental impacts. These comprehensive models will support data-driven decisions that optimize resource allocation and improve urban resilience to climate change.
Cloud-Based Collaboration and Real-Time Co-Authoring
Standardizing open BIM formats like IFC (Industry Foundation Classes) will facilitate seamless data exchange between different software platforms and disciplines. This interoperability will enhance collaboration across increasingly global project teams and support more integrated project delivery methods. As cloud computing capacity increases, BIM models will become more accessible on mobile devices, enabling real-time collaboration regardless of location.
What are the BIM dimensions? BIM dimensions refer to the different types of information integrated into a 3D building model, extending its capabilities beyond basic spatial representation. Let’s explore!
FAQs
What is the difference between 2D and 3D BIM?
The primary distinction between 2D CAD and 3D BIM lies in the detail and information they offer. 2D BIM involves creating digital drawings that represent building elements in flat, two-dimensional space. These drawings exist as separate files (floor plans, elevations, sections) without inherent connections between them. In contrast, 3D BIM creates a unified digital model where building components exist in three-dimensional space with height, width, and depth properties. The 3D approach maintains relationships between all building elements, automatically updating all views when changes occur in any part of the model.
In summary, 3D BIM modeling serves as the cornerstone of your BIM journey, enhancing collaboration, improving accuracy, and streamlining project workflows. If your projects could benefit from these advantages, consider leveraging professional 3d bim modeling services. Contact ViBIM today to learn how our expert team can provide tailored solutions for your specific needs!
Contact ViBIM – Best Scan to BIM services:
- Address: 10th floor, CIT Building, No 6, Valley 15, Duy Tan street, Cau Giay ward, Hanoi, Vietnam
- Phone: (+84) 944.798.298
- Email: info@vibim.com.vn
- Website: https://vibimglobal.com/





