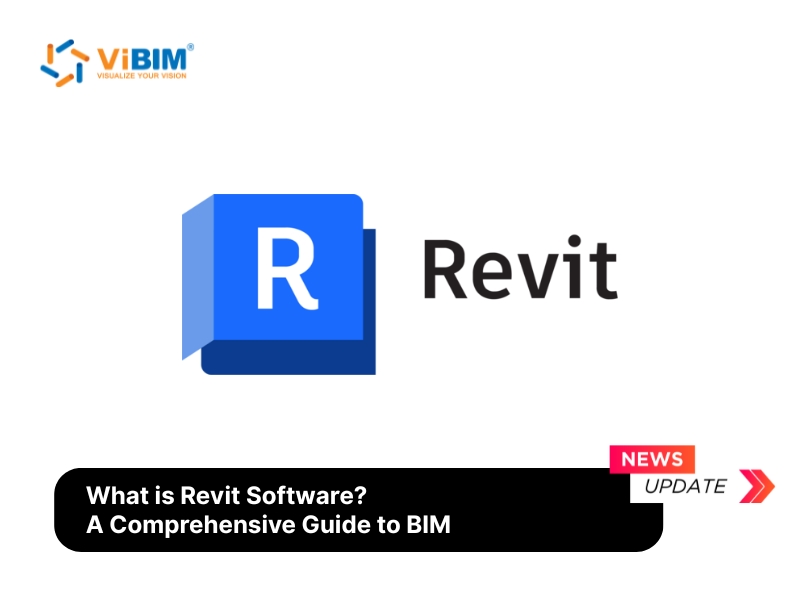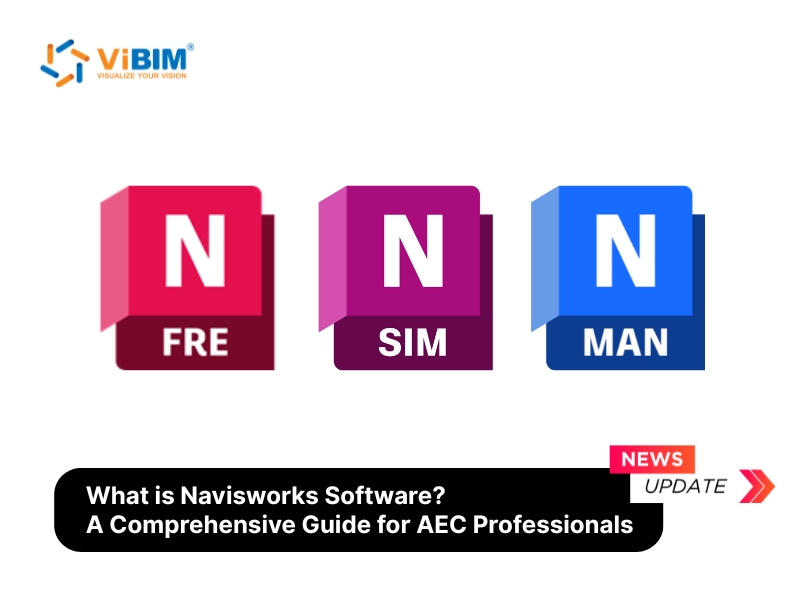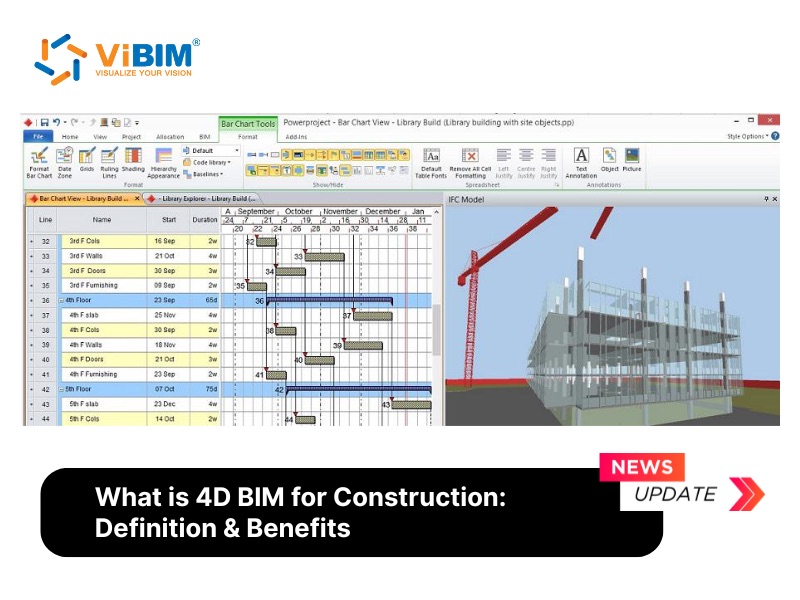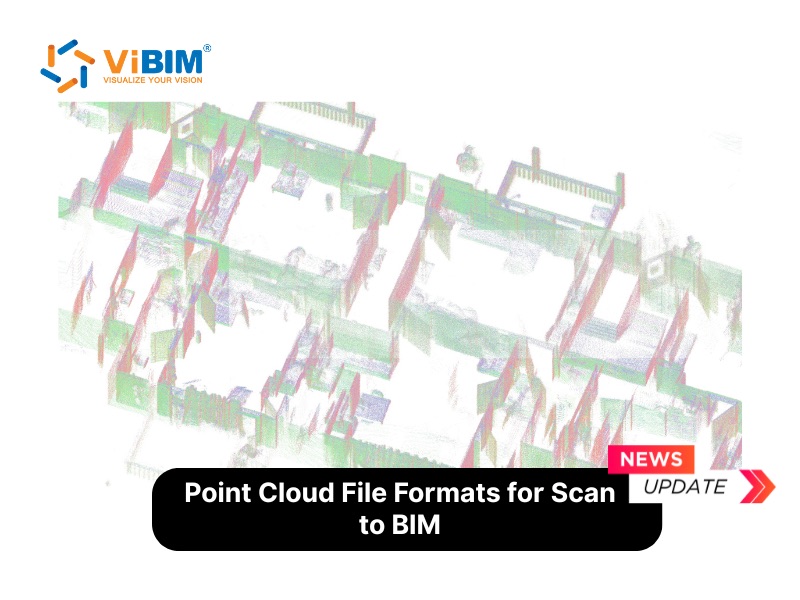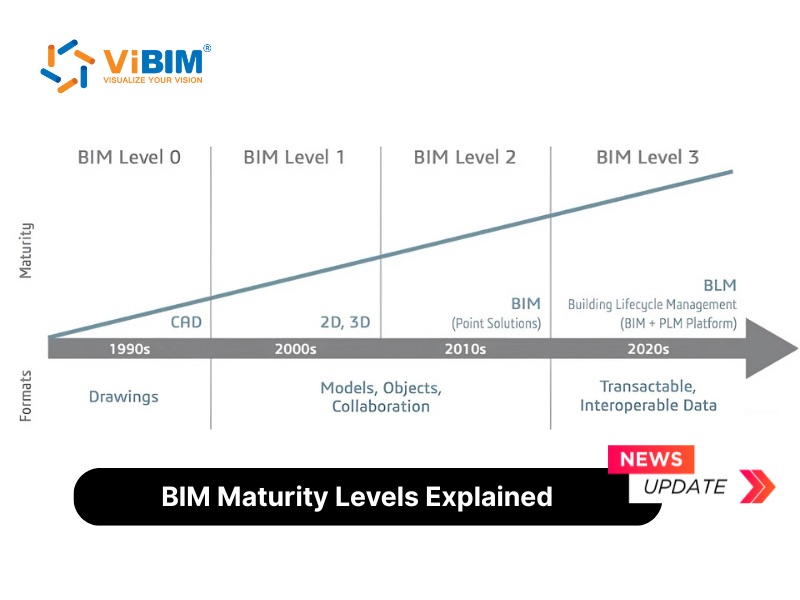Scan to BIM is the process of using 3D laser scanning technology to capture the precise existing conditions of a building or site and then converting that collected point cloud data into an intelligent Building Information Model (BIM). It plays a critical role in modern construction and renovation projects by providing accurate as-built documentation and facilitating informed decision-making throughout the project lifecycle. The cost of Scan to BIM services depends on multiple factors including project scope, required level of detail (LOD), building complexity, and the expertise of the service provider.
Understanding the factors that influence these costs is critical for accurate budgeting and effective project planning. This article explores the components of Scan to BIM pricing, details key cost drivers, reviews common estimating methods, and offers strategies to optimize your investment.
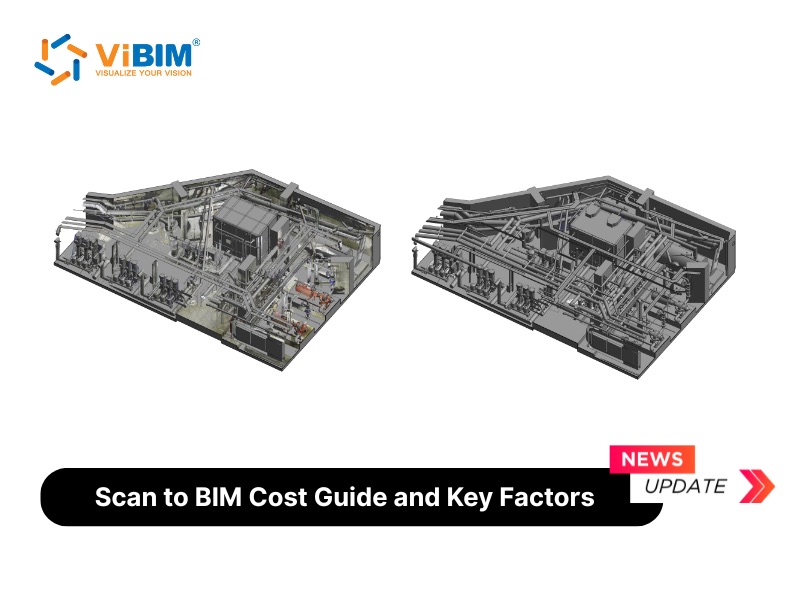
How Much Does Scan to BIM Cost?
Determining the exact scan to bim cost upfront can be challenging as it depends heavily on individual project requirements. The total cost typically comprises two main components: the cost associated with the 3D laser scanning process itself and the cost of developing the 3D BIM model from the captured scan data. Below are the most common pricing for the two phases:
Laser Scanning Costs
The cost of the initial 3D laser scanning phase generally ranges from approximately $2,000 for simple small projects to $10,000+ for large, complex projects. Smaller, less complex projects might be completed in a day. These projects don’t require a very high level of accuracy, like a fast-food restaurant, house, or a gas station. While larger, more detailed projects may require multiple days and high levels of accuracy during the scanning process.
The laser scanning costs also depend significantly on several factors. The type of scanner used plays a role; high-accuracy terrestrial laser scanners might involve higher daily rates or longer scanning times compared to faster mobile mapping systems or drones used for exteriors. The complexity of the site is a major driver – areas with numerous obstructions, dense MEP (Mechanical, Electrical, Plumbing) systems, or difficult access require more scan setups and time. The overall size (square footage) of the area to be scanned, the required level of accuracy and data resolution, site environmental conditions (e.g., weather, lighting), and travel/mobilization expenses for the scanning team also contribute to the laser scanning cost. Finally, the time needed for registering (stitching together) multiple scans into a cohesive point cloud adds to this part of the overall expense.
3D BIM Modeling Costs
In the U.S. market, the typical cost for the BIM modeling phase of a Scan to BIM project typically ranges from $2,000 for simple small projects to $20,000+ for large projects. Converting the registered point cloud data into a functional BIM model is often the most time-consuming and variable part of the scan to bim cost. Pricing for 3D BIM modeling is heavily influenced by the specified Level of Detail (LOD), higher LODs require significantly more time and precision. Other factors include the complexity of the building systems (architectural features, structural elements, intricate MEP trade systems), the specific BIM software being used (like Revit or ArchiCAD), the sheer number of elements that need to be modeled from the point cloud, and the expertise level of the modeling team influences rates as well.
However, at ViBIM, you can expect significantly more competitive pricing for 3D BIM modeling compared to the typical rates in the U.S. market mentioned above. For a precise quote tailored to your specific project needs, contact ViBIM for detailed consultation.
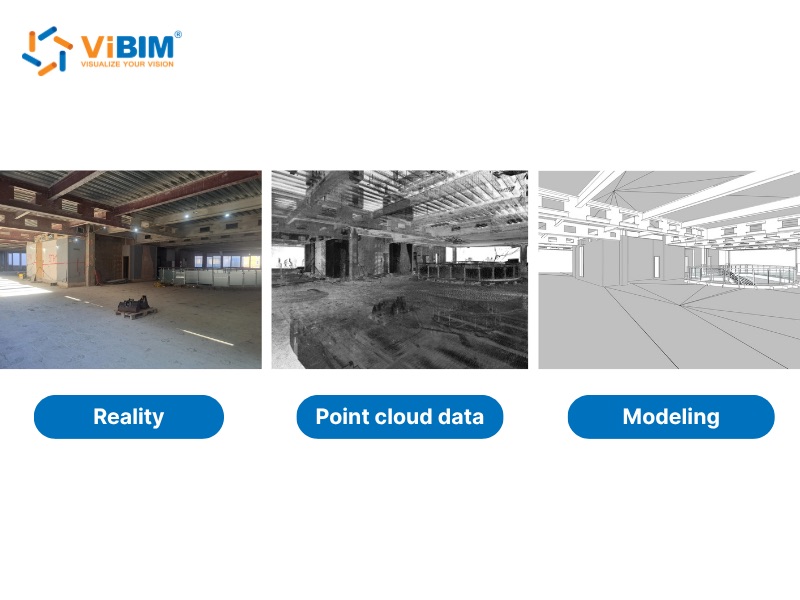
Scan to BIM Cost for Different Project Types
Different project types require varying scanning methodologies and modeling approaches, which directly impact costs. Below is a table providing estimated cost ranges for Scan to BIM services across various common project types in the U.S. market.
Please note these are general estimates; actual costs will depend on the specific factors discussed throughout this guide.
| Project Type | Best For | Typical Scope & Complexity | Estimated Cost Range (USD) |
| Small Residential | Homeowners, architects, contractors | – < 5,000 sq ft – Simple Structure – Low Complexity – Minimal MEP details. | – Basic LOD 200 Model: $2,500 – $5,000 – Detailed LOD 300-400 Model: $5,000 – $8,000 |
| Medium Commercial | Business owners, property managers, developers | – Small to medium offices, stores (2,500 – 10,000 sq ft) – Structural layout, major architectural elements. – Includes MEP systems. | – Basic LOD 200 Model: $8,000 – $15,000 – LOD 300-400 Model: $15,000 – $30,000 |
| Large Industrial/Complex | Industrial facility managers, civil engineers | – Large commercial buildings (10,000 – 50,000 sq ft) – High density of MEP/equipment, complex structural frameworks. | – Basic models LOD 200-300: $30,000 – $50,000. – Detailed models LOD 350-400: $50,000 – $100,000+ |
| Heritage & Historic Preservation | Architects, preservationists, government agencies | – Highly intricate features, facades, ornamentation requiring high resolution. | – Basic Structure Model (LOD 200): $20,000 – $40,000 – High-Detail Model for preservation (LOD 400-500): $40,000 – $150,000+ |
| Highly Specialized Projects | Data Centers, Hospitals, Tunnels, Stadiums, MEP-heavy sites | Extreme MEP density, unique geometry, high accuracy needs. | Pricing is highly customized based on unique requirements. Typically starts around $40,000 – $50,000 for detailed work and can readily exceed $200,000 for very large or exceptionally complex facilities requiring high LODs throughout. |
Disclaimer: These figures are broad estimates and actual costs can vary significantly. Pricing is heavily dependent on your specific project details and also differs depending on the service provider, their pricing structure, and their ability to optimize costs.
8 Factors that Affect Scan to BIM Costs
Numerous factors contribute to the overall scan to bim cost, making accurate upfront estimation challenging without detailed project information. Understanding these key variables will help you budget more effectively and select the appropriate service provider for your needs.
Project Scope and Complexity
The project’s size and complexity play a significant role in determining cost. The larger the project in terms of square footage or area, the more time will be required for scanning and subsequent modeling. Moreover, projects involving intricate architectural features, non-orthogonal geometry, dense and layered MEP systems (like pipes, ductwork, cable trays and conduits), cluttered or occupied spaces requiring more precise scans, longer processing times and significantly more detailed modeling, thereby driving up the overall scan to bim cost.
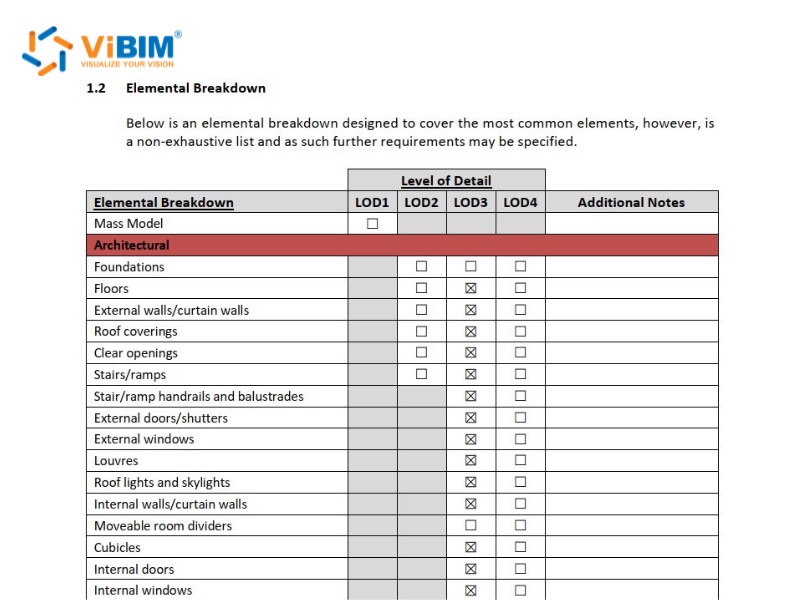
Type of Scan Used
The choice of scanning technology directly impacts project cost and data quality. Laser scanning (using terrestrial scanners, mobile mapping systems, or drones) provides the most comprehensive and accurate point cloud data, capturing fine details critical for complex modeling; however, this precision often comes at a higher cost due to equipment expense and capture time. Photogrammetry which uses high-resolution photographs to generate 3D data, can be less expensive than laser scanning but may not achieve the same level of precision, especially for intricate MEP systems or complex interiors. Structured light scanning is typically the least costly option but might have limitations regarding range or suitability for certain types of buildings or site conditions. Selecting of the scanning method directly impacts the scan to bim cost and will depend on the specific project requirements for accuracy, the nature of the site, and the available budget.
Software and Tools Required
Software and specialized tools at various stages represent substantial cost factors in Scan to BIM projects. Point cloud registration software (e.g., Faro Scene, Leica Cyclone Register 360, Trimble RealWorks) is needed to align and process the raw scan data. BIM authoring platforms (e.g., Autodesk Revit, ArchiCAD, Bentley MicroStation) are used to create the model from the point cloud. Advanced analysis tools for clash detection, simulations, or specialized modeling functions. Additionally, hardware requirements for handling large point cloud datasets necessitate high-performance computers with powerful graphics capabilities, specialized storage solutions, and potentially cloud computing resources. These software and hardware expenses are factored into service provider pricing, with firms that maintain current technology stacks typically charging premium rates that reflect their investment in quality tools.
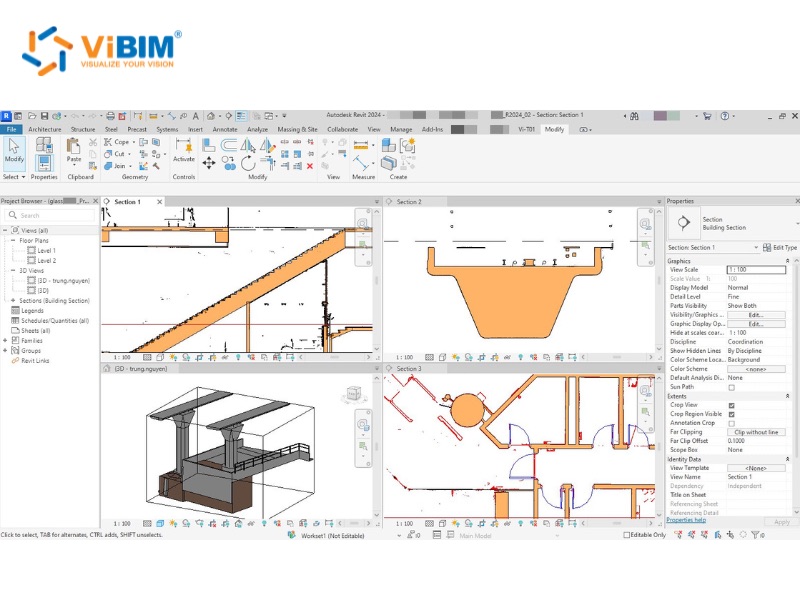
Level of Detail Required
The Level of Detail (LOD) specification in BIM projects defines the required level of detail, heavily influencing the detailed modeling effort and directly impacting costs. Lower LOD models (e.g., LOD 200) represent basic geometry and require less modeling time. Higher LOD models (e.g., LOD 350, 400) demand precise modeling of individual components and inclusion of detailed non-graphical data, substantially increasing the labor hours and expertise needed, thereby raising costs significantly. Progressively higher LODs demand exponentially more modeling time, meticulousness, and expertise, significantly increasing the scan to bim cost.
Experience and Expertise of the Service Provider
Highly experienced Scan to BIM providers, especially those with specialized expertise in complex areas like industrial MEP systems, historically significant heritage structures, or specialized software environments and workflows, typically command premium service fees or higher investment. This premium reflects their efficiency, proven accuracy, ability to troubleshoot complex challenges and the value they bring in preventing costly errors or project delays. While less experienced providers might offer lower initial prices, potential risks include lower accuracy, delays, or the need for costly rework.
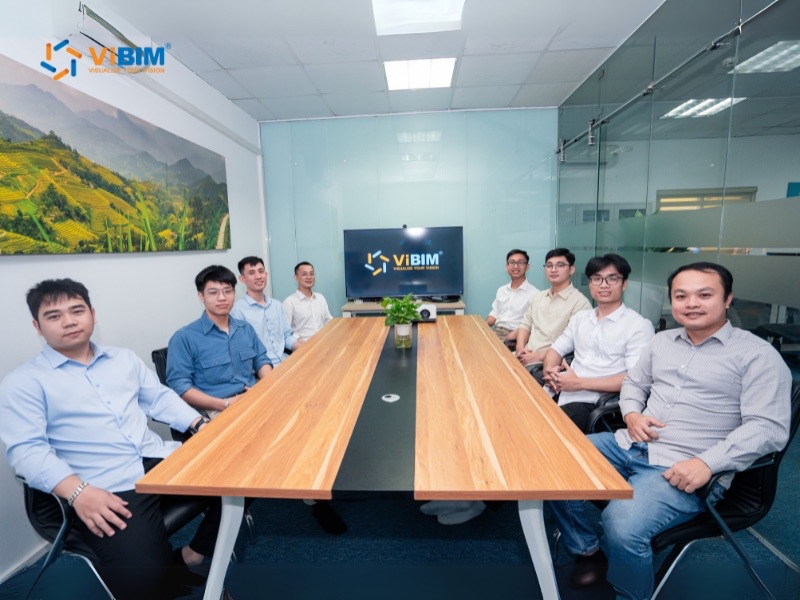
Project Location and Accessibility
The physical location of the project site affects costs primarily through travel time and mobilization/demobilization expenses for the scanning crew. Remote sites or those requiring extensive travel naturally incur higher costs. Furthermore, site accessibility significantly impacts scanning efficiency. Challenges such as limited access points, numerous physical obstructions, the need to work around ongoing operations in occupied buildings (requiring phased scanning or off-hours work), confined spaces, or hazardous environments increase the time and complexity of the on-site scanning phase, adding to the scan to bim cost.
Client Requirements and Revisions
Beyond the standard deliverables (like the BIM model in a specified format and LOD), specific client requirements can significantly influence the cost. These can include requests for custom model parameters, non-standard data exports, detailed asset tagging, integration with facility management systems, or multiple rounds of revisions and quality checks. Furthermore, projects demanding an exceptionally low tolerance for error, requiring painstaking fine-tuning of model elements down to minute details, will substantially increase implementation time. Similarly, requirements for a high standard of model management quality, including rigorous verification to ensure the model accurately reflects the structural design and overall project intent, also add significant workload, thus impacting the overall scan to bim cost. A clearly defined scope from the outset remains crucial to manage these potential additions and ensure accurate cost estimation.
Project Timelines and Urgency
Projects with compressed timelines or urgent delivery requirements typically command higher prices. Meeting accelerated schedules often necessitates allocating more resources, implementing overtime work at premium rates, or prioritizing the project over others.
5 Cost Estimation Methods
Scan to BIM service providers utilize several different pricing models to estimate project costs. Understanding these approaches helps you select the most suitable structure for your project’s specific scope and requirements.
Square Footage Pricing
This model calculates the scan to bim cost based on a rate per square foot (or square meter) of the area being scanned and modeled, particularly suitable for commercial buildings, educational facilities, and healthcare projects with regular layouts. The square footage method provides clients with straightforward budgeting but may not accurately reflect costs for buildings with highly variable complexity across different areas or unusually complex systems concentrated in limited spaces.
Hourly or Fixed Rates
Scan to BIM services may charge either hourly rates or implement fixed pricing structures for the entire project. Providers might charge hourly rates for the time spent by surveyors, technicians and BIM modelers, depending on expertise and geographic location. Some companies may offer a fixed fee (lump sum) for specific project sizes or scopes. This requires a very clearly defined scope, LOD, and deliverables list upfront to be accurate. Fixed rates provide budget certainty for the client, while hourly rates offer flexibility but less cost predictability if the scope evolves or issues arise.
Customized Quotes
Customized quotes based on a detailed assessment of specific requirements of the project like scope, size, complexity, required LOD, site conditions, timeline, deliverables, potential challenges before providing a detailed, tailored proposal. This method requires comprehensive input from the client but results in the most reliable scan to bim cost estimate.
Complexity-Based Pricing
This method adjusts pricing based on the intricacy of different areas within a project, rather than solely on size. It is suitable for buildings with varying levels of complexity, such as mixed-use facilities or historic structures. Costs are calculated by assigning different rates or multipliers to distinct zones categorized by their complexity (e.g., simple, moderate, complex), providing a more nuanced estimate than uniform square footage rates.
See more: Top 5 Benefits of Scan to BIM Technology in AEC Industry
How to optimize Scan to BIM costs?
While Scan to BIM provides significant value, costs can be managed and optimized through careful planning and clear communication. Here are key strategies:
- Optimizing workflow efficiency: Identifying and eliminating redundant or inefficient processes enables considerable reductions in unnecessary expenses. Establish clear communication protocols between scanning technicians and modeling teams to minimize rework.
- Selecting the right scanning technology: Match scanning equipment to project requirements rather than defaulting to the highest-precision options for all areas. Consider mobile scanning systems for large, open spaces while reserving high-precision terrestrial scanners for complex mechanical rooms or areas requiring detailed documentation.
- Choosing the appropriate level of detail: Clearly define the minimum required LOD for each element or system before modeling begins. Modeling everything to the highest possible detail is rarely necessary and significantly inflates costs. Focus effort on what truly needs to be modeled accurately for the project’s goals.
- Leveraging technology and automation: Leveraging cutting-edge technology and automation tools in data processing, model generation and repetitive tasks can significantly speed up the overall workflow, reduce manual labor expenses and notably minimize the potential for human error.
- Focusing on essential data collection: Identify and prioritize critical elements for scanning and data collection. Avoid scanning or modeling areas or systems that are not relevant to the project objectives.
- Evaluating and comparing service providers: Obtain detailed quotes from several qualified providers. Carefully compare not just the bottom-line price, but also their stated methodology, experience with similar projects, technology used, QA processes, and included deliverables. The cheapest option may not offer the best long-term value if quality or accuracy is compromised.
See more: Common Challenges in Adoption Scan to BIM
How to Get an Accurate Scan to BIM Quote?
Obtaining a reliable and accurate scan to bim cost estimate hinges on providing potential service providers with clear, detailed, and comprehensive information about your project from the outset. The more information you can supply, the more precise the quote will be.
Key Information to Provide for an Accurate Quote
To enable providers to quote accurately, be prepared to share the following:
- Project location & full address: Essential for assessing travel costs and potentially viewing site context remotely.
- Building type & size: Specify if it’s residential, commercial, industrial, heritage, etc., and provide the approximate square footage or area to be scanned/modeled.
- Detailed scope of work: Clearly define what needs to be included. Is it just the exterior? Specific interior floors? Architectural elements only, or also structural and MEP systems (specify which ones: HVAC, plumbing, electrical, fire protection)?
- Required level of detail (LOD): State the target LOD for different components (e.g., LOD 300 for architecture, LOD 350 for main MEP).
- Existing documentation: Provide any available floor plans, elevations, sections, previous CAD files, or photos. Even outdated drawings can provide valuable context.
- Site conditions & accessibility: Describe any known challenges: Is the site occupied? Are there access restrictions (time, security)? Is it cluttered? Are there hazardous materials or safety concerns?
- Project timeline & deadlines: Communicate your required delivery date or key milestones.
- Specific deliverables: List the required final outputs: BIM model file format (e.g., RVT, IFC), point cloud format (e.g., RCP, E57), 2D drawings if needed, specific reports, etc.
- Required Output Quality & Verification: Detail any quality control requirements, such as mandatory clash detection checks between specific disciplines or all elements, the need for strict adherence to original design structure, or verification that MEP elements are properly linked throughout the system.
Questions to Ask a Scan to BIM Service Provider
When evaluating potential scan to bim service providers, asking the right questions helps clarify their capabilities and ensure their quote aligns with your needs:
- Detailed Pricing Breakdown: What specific activities (e.g., scanning, data registration, BIM modeling per discipline) are included in the quoted price? Are travel, specific post-processing tasks, or particular file conversions covered, or are they potential additional fees?
- Scanning Technology and Methodology: What specific type of scanning technology (e.g., Terrestrial Laser Scanning/LiDAR, Photogrammetry, Mobile Mapping) will be primarily used? Will drones or handheld scanners be employed for specific areas (e.g., exteriors, confined spaces)?
- Modeling Software and Deliverables: What primary BIM software (e.g., Revit, ArchiCAD – including version) will the model be created in? Can you confirm delivery in required formats (e.g., RVT, IFC, DWG, RCP)? Can you accommodate custom shared parameters, templates, or specific annotations if needed?
- Project Timeline and Milestones: Can you provide a detailed project schedule outlining key phases like on-site scanning, data processing/registration, and modeling? What are the estimated durations for each, and are there specific milestones for review or delivery?
- Accuracy Guarantee and QA/QC: What level of accuracy (e.g., +/- 5mm, +/- 10mm) can you guarantee for the final BIM model relative to the point cloud? What specific Quality Assurance and Quality Control (QA/QC) checks do you perform on the scan data and the final model?
- Relevant Experience and References: Can you provide examples or case studies of projects you’ve completed that are similar in scope, complexity, and building type (e.g., commercial, industrial, heritage)? Are references available upon request?
- Free Demo Project Option: Do you offer the option of a free or low-cost demo project? If so, be prepared to provide a small, representative section of your project scope and corresponding point cloud data for them to model within a specific timeframe. Evaluating the results of this demo is an excellent way to assess the provider’s actual capabilities, workflow efficiency, and the quality of their deliverables before committing to the full project.
- Post-Delivery Support: What level of support is included after the final model delivery? Does the quote include a period for minor adjustments or modifications based on our review? Is technical support available to help integrate the files into our existing workflows or software?

Get an Accurate Scan to BIM Quote from ViBIM
Seeking a reliable Scan to BIM service provider with transparent pricing and professional expertise? ViBIM specializes in creating precise BIM models from point cloud data with a focus on accuracy, efficiency, and client satisfaction. Our quoting process prioritizes clarity and detail, ensuring you receive a comprehensive understanding of project costs before making any commitments.
- Data-Driven Cost Estimation: ViBIM utilizes proprietary Timesheet software that tracks actual implementation time across projects, creating a robust database for analyzing anticipated workloads. This system enables precise control over project scope, expected timelines, and implementation costs, helping clients optimize expenses while ensuring on-time delivery.
- Project-Based Pricing Only: We only provide project-based quotes when specific project details are available, avoiding generic estimates that often lead to inaccurate pricing and uncontrolled progress committed to customers.
- Detailed Work Breakdown: Our established processes and historical data enable us to break down project workload in detail, accurately estimating implementation time regardless of whether information is complete or partial. This minimizes potential discrepancies between quoted and actual costs. This also helps ViBIM control the progress committed to customers from the beginning, helping customers manage progress more accurately in the next project stages.
- Proven Expertise: With years of successful project delivery across diverse sectors, ViBIM possesses the skills to handle projects of varying scale and complexity, guaranteeing accurate and reliable BIM models.
- On-Time Delivery Guarantee: Our 99% on-time delivery record demonstrates our commitment to meeting project timelines without compromising quality standards.
- Rapid Quote Turnaround: ViBIM delivers project quotes within 24 hours on average, representing an industry-leading response time that helps clients maintain project momentum.
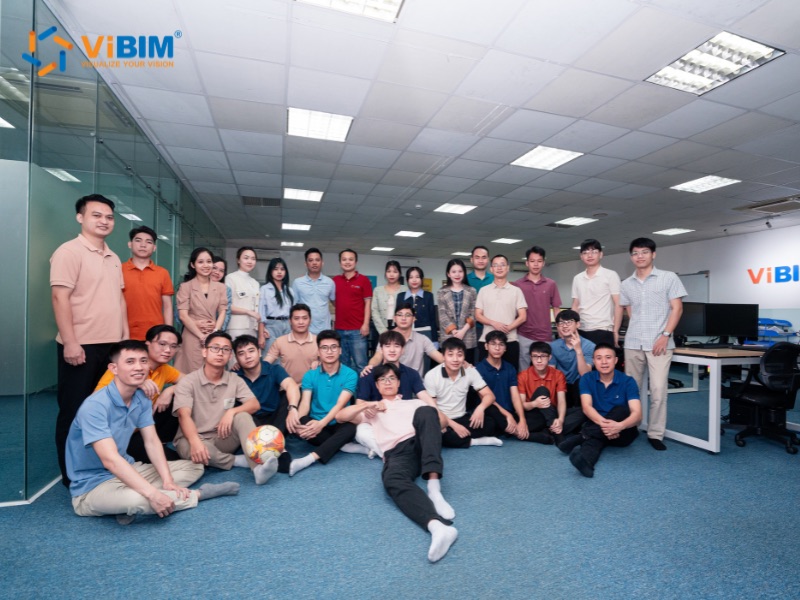
Scan to BIM pricing reflects the technical expertise, specialized equipment, and labor-intensive processes required to transform point cloud data into intelligent building models. While this guide provides general price ranges and cost factors, each project presents unique challenges and requirements that affect final pricing. For detailed cost assessment for your specific project, contact ViBIM to discuss your requirements and receive a detailed quote.





