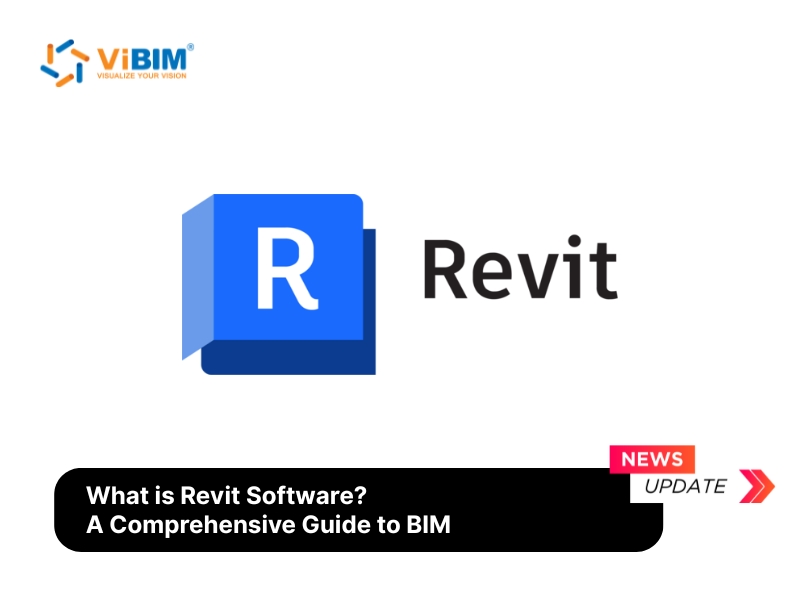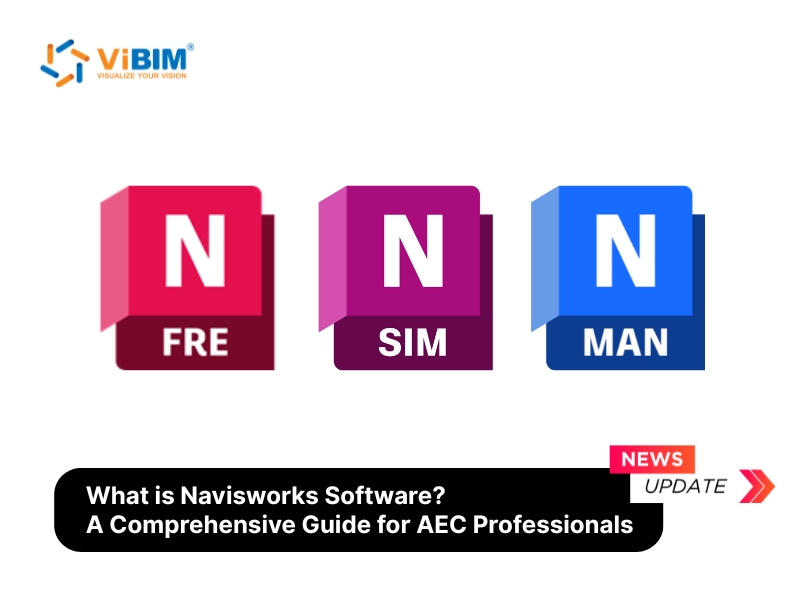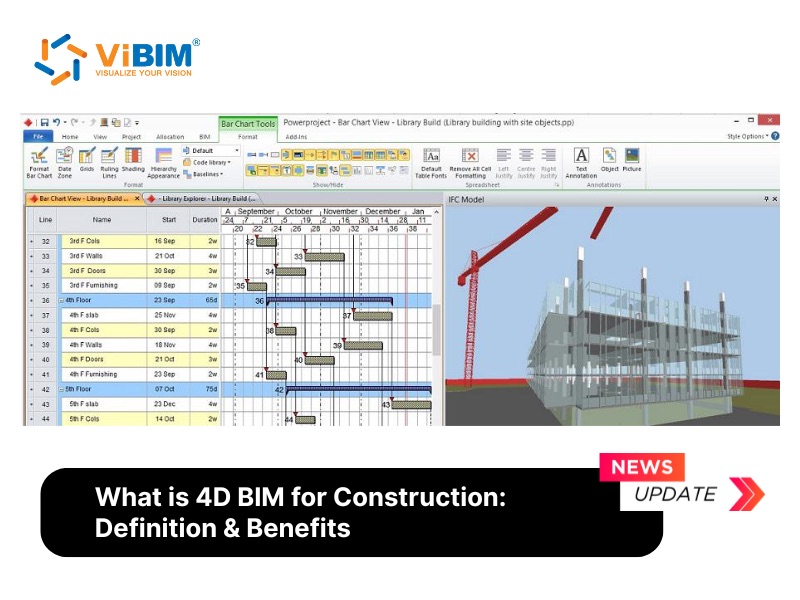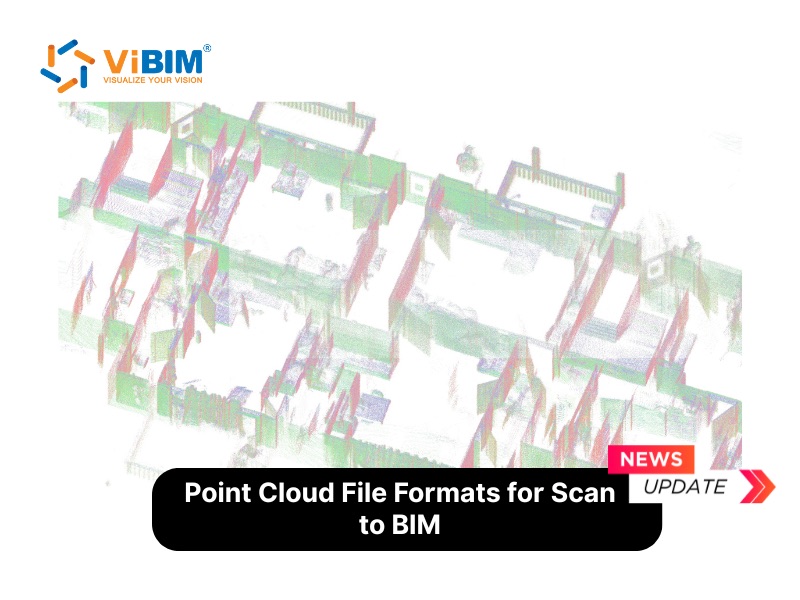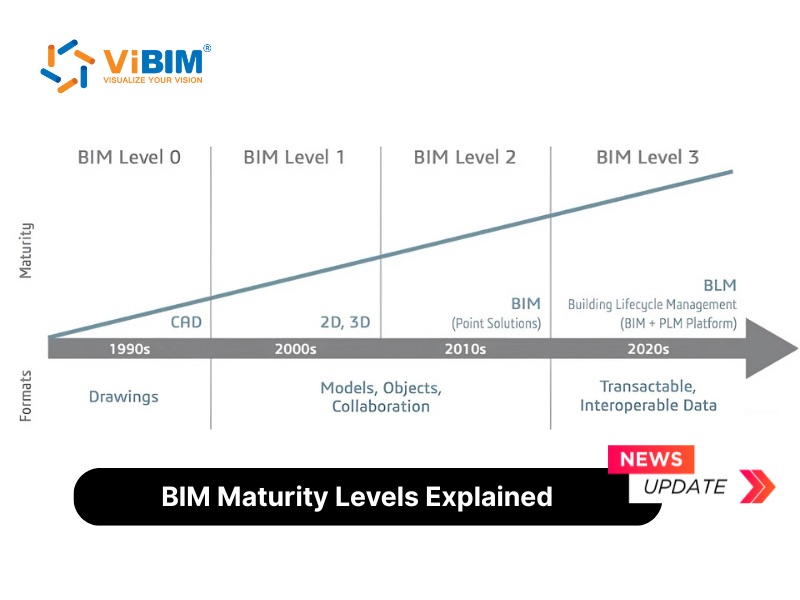The architectural design process is a structured journey that transforms a building concept into a physical reality through a series of distinct phases. Central to this process, particularly within the framework standardized by the American Institute of Architects (AIA), are three critical stages: Schematic Design (SD), Design Development (DD), and Construction Documents (CD). This progression methodically evolves a project from a high-level creative sketch into a precise, buildable blueprint ready for construction.
This guide provides a comprehensive overview of what SD, DD, and CD mean, detailing the unique purpose, key deliverables, and essential benefits of each phase. You will also find a clear comparison to highlight their differences, empowering you to navigate your next project with confidence.
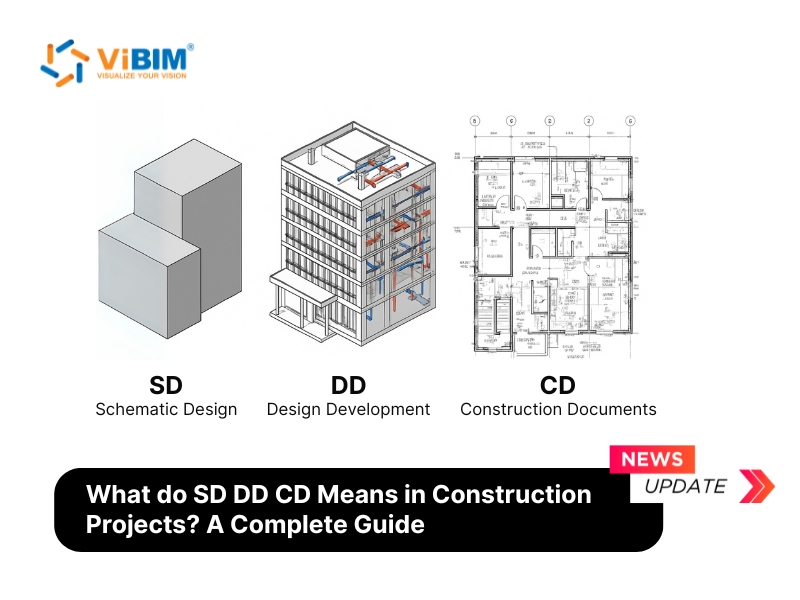
What Does Schematic Design (SD) Mean?
Schematic Design (SD) is the initial phase of the architectural design process. At this stage, the architect translates the client’s requirements, program, and goals into a basic, high-level design concept. The primary focus is on exploring the general form and scale of the building, not on fine details.
Think of the SD phase as creating the first rough sketch of a project. It establishes the overall massing, the relationship between spaces and rooms, and the building’s general appearance and orientation on the site. This conceptual work allows the project team and client to agree on a strategic direction before investing significant time and resources into detailed design work.
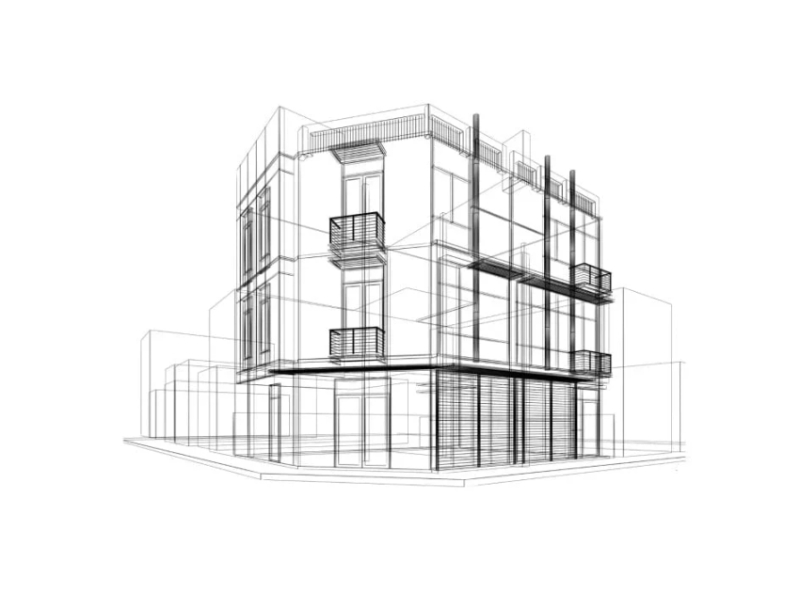
Source image from depositphotos.com
Deliverables at the End of Schematic Design (SD)
The deliverables produced during the SD phase are conceptual and serve to communicate the overall design intent. Key deliverables presented for client review include:
- Schematic Site Plan: A simple diagram showing the building’s placement on the property, along with basic site features, access points, and general massing.
- Floor Plans: Basic layouts for each level, illustrating the size, location, and relationship between rooms and functional spaces.
- Exterior Elevations: Preliminary drawings of the building’s exterior facades to show its general aesthetic, height, and form.
- Key Building Sections: Foundational cross-section drawings to represent the primary relationships between floors, ceiling heights, and the roof structure.
- Conceptual Visualizations: Architects may provide various visuals, such as hand sketches, simple 3D models, or preliminary renderings, to help the client visualize the design concept.
- Narrative Descriptions: A summary document explaining the design concept, proposed building systems, and initial ideas for major materials.
The primary goal of these deliverables is to secure the owner’s approval of the design concept, allowing the team to proceed to the more detailed Design Development (DD) phase.
Benefits of Schematic Design (SD)
The SD phase offers several critical advantages for the project, including:
- Vision Alignment: It ensures that the architect and client share a common understanding of the project’s vision and goals from the start.
- Early Cost Estimation: The conceptual design provides enough information to develop a preliminary, high-level cost estimate.
- Strategic Decision-Making: It allows the team to explore different design options and make major decisions when changes are least expensive to implement.
- Feasibility Confirmation: This phase helps confirm that the client’s program can be realistically accommodated on the site and within the preliminary budget.
What Does Design Development (DD) Mean?
Design Development (DD) is the second major phase, acting as a bridge between the conceptual work of Schematic Design and the technical details of Construction Documents. During DD, the project team refines the approved schematic design, adding a significant layer of detail and technical specificity.
In this stage, the initial sketch evolves into a fully engineered plan. Major decisions about structural systems, material selections, and building systems (like HVAC, electrical, and plumbing) are finalized. This is where engineering consultants become deeply involved, developing their discipline-specific designs. The team also refines details like exact room dimensions and the precise placement of windows and doors.
A critical goal of the DD phase is to ensure the design complies with all relevant building codes and regulations. The resulting detailed drawings and outline specifications provide enough information for a contractor to provide a more accurate cost estimate, ensuring the project remains on track financially before moving to the final phase.
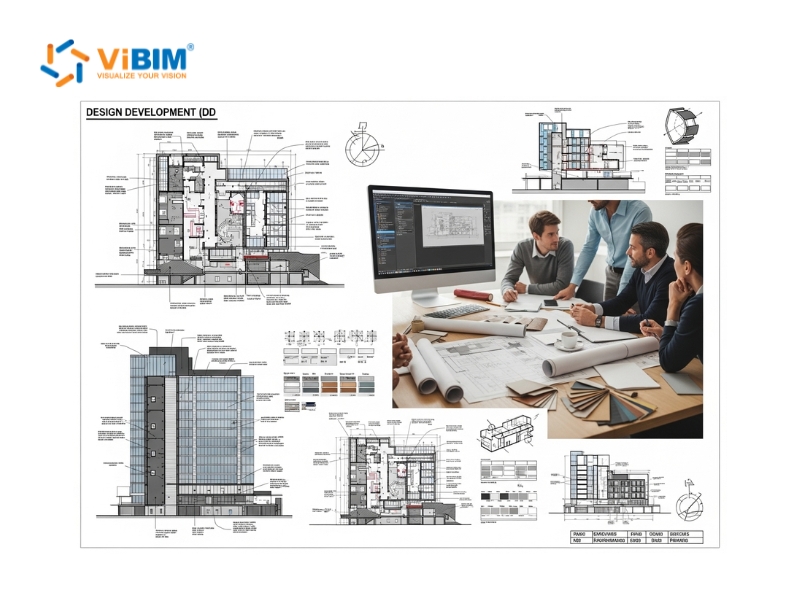
Deliverables at the End of Design Development (DD)
Deliverables from the DD phase are significantly more detailed than in the SD phase and serve as the foundation for the final construction drawings. They typically include:
- Fully Dimensioned Drawings: Updated floor plans, elevations, and sections with precise dimensions and annotations.
- Structural Design: Detailed plans showing the structural frame, foundation, and major components.
- MEP Systems Layout: Drawings illustrating the routes for ductwork, piping, and major electrical systems.
- Outline Specifications: A detailed list of the specific materials, products, and finishes to be used throughout the building.
- Updated Cost Estimate: A more refined and accurate cost estimate based on the detailed design decisions.
Benefits of Design Development (DD)
The DD phase is essential for mitigating risk and adding significant value to the project. Its key benefits include:
- Ensures Technical Feasibility: This phase confirms that the design is technically sound, buildable, and all components work together as envisioned, resolving potential construction challenges before they become costly issues.
- Integrates Building Systems: It ensures that all complex systems including structural, mechanical, electrical, and plumbing (MEP) are fully coordinated and integrated into the architectural design.
- Provides Detailed Cost Control: The refined design and finalized material selections allow for a much more accurate cost estimate, giving the client greater financial certainty and control over the budget.
- Finalizes Material and Quality Standards: Final decisions on materials, finishes, and specific products are made, clearly defining the building’s quality, aesthetic, and long-term performance.
- Achieves Regulatory Compliance: The design is thoroughly checked against local building codes and regulations, which is critical for securing permits and preventing delays or required redesigns later in the process.
What Do Construction Documents (CD) Mean?
The Construction Documents (CD) phase is the final stage of the design process, occurring after the Design Development (DD) phase has been approved. In this phase, the refined design is translated into a comprehensive set of drawings and specifications that serve as a detailed “instruction manual” for the contractor.
These documents have two primary and critical purposes: to provide contractors with enough detailed information to submit accurate bids and to secure a building permit from local authorities. At this point, the creative design is considered complete and “frozen”; the team’s focus shifts entirely to producing highly detailed and coordinated technical documentation.
The CD set precisely illustrates all aspects of the project, including dimensions, material specifications, component connections, and fixtures. It involves intensive coordination between the architect and all engineering consultants (structural, MEP, etc.) to identify and resolve any final clashes between the various building systems before construction begins.
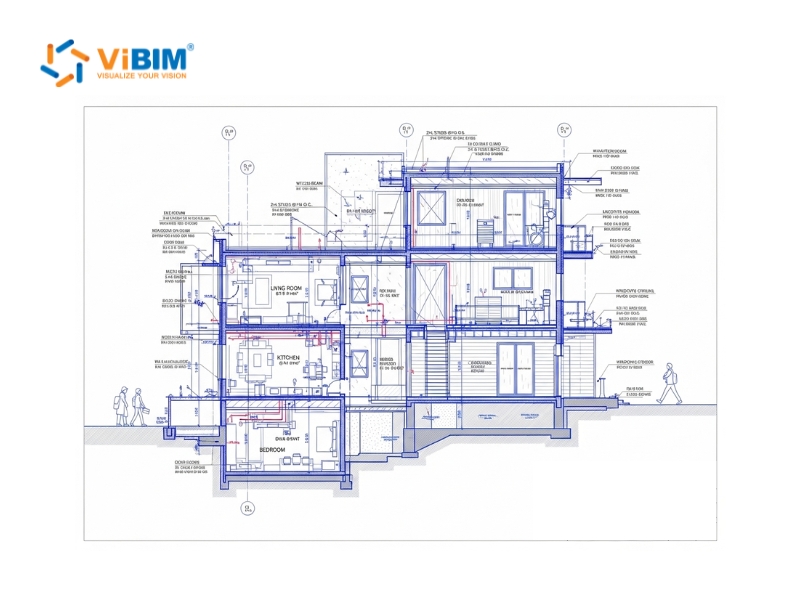
Deliverables at the End of Construction Documents (CD)
The CD set is the most comprehensive collection of documents produced during the design process, containing all information required for bidding, permitting, and construction. It includes:
- Final Architectural Drawings: A complete set of drawings, including fully annotated and dimensioned floor plans, exterior elevations, building sections, wall details, and schedules for doors, windows, and finishes.
- Final Engineering Drawings: Fully detailed and coordinated plans from all consultants, including structural plans with connection details, and complete plans and schedules for Mechanical, Electrical, Plumbing, and Fire Protection (MEP) systems.
- Technical Specifications Manual: A detailed written document specifying the quality standards, installation methods, and performance requirements for all materials, products, and systems to be used in the project.
- Bidding and Contract Documents: All necessary forms, conditions, and agreements required for the contractor bidding process and for forming the final construction contract.
Benefits of Construction Documents (CD)
The quality of the CD set has a direct impact on the success of the construction phase. The primary benefits are:
- Provides Bid Clarity: The comprehensive documents allow contractors to submit accurate and competitive bids, reducing the likelihood of pricing disputes or unforeseen costs during construction.
- Ensures Regulatory Approval: A complete and detailed CD set is the official documentation required to obtain building permits from local authorities, streamlining the approval process.
- Offers Clear Construction Guidance: The documents serve as a precise guide for the contractor, minimizing on-site confusion, reducing errors, and leading to fewer costly change orders.
- Forms a Strong Contractual Foundation: The CD set becomes a legally binding part of the construction contract, protecting the interests of both the owner and the contractor by clearly defining the project scope and quality standards.
Differences Between SD, DD, and CD
While SD, DD, and CD are part of a continuous process, each phase has a distinct purpose and level of detail. The table below provides a clear comparison of their key differences.
| Criteria | Schematic Design (SD) | Design Development (DD) | Construction Documents (CD) |
| Purpose | To establish the basic concept, scale, and spatial relationships. | To refine the design, make key technical decisions, and coordinate systems. | To create a complete and detailed set of instructions for bidding, permitting, and construction. |
| Level of Detail | Low (Conceptual). Focuses on general massing and layout. | Medium (Refined). Defines materials, systems, and dimensions. | High (Technical). Includes all details, specifications, and notes for construction. |
| Client Approval | Approval is needed on the overall concept and direction. | Approval is required for specific materials, systems, and refined layouts. | Final approval is given for the complete set of drawings and specifications before bidding. |
| Coordination | Minimal coordination between disciplines. | Intensive coordination between architectural, structural, and MEP teams. | Final coordination of all details and specifications across all disciplines. |
| Drawings | Simple sketches, diagrams, and basic plans. | Detailed and dimensioned drawings for all major systems. | A comprehensive, fully annotated, and legally binding set of drawings. |
| Timeline | Typically the shortest phase. | Longer than SD, as it involves significant refinement and engineering. | Often the longest phase due to the high level of detail required. |
Conclusion
The progression from Schematic Design (SD) to Design Development (DD) and finally to Construction Documents (CD) represents a project’s evolution from a broad concept into a precise, actionable plan. Each phase serves a distinct purpose, methodically adding layers of detail, coordinating complex systems, and mitigating risks before construction begins. By understanding the deliverables and goals of each stage, all stakeholders, from clients to contractors, can communicate more effectively and make informed decisions.





