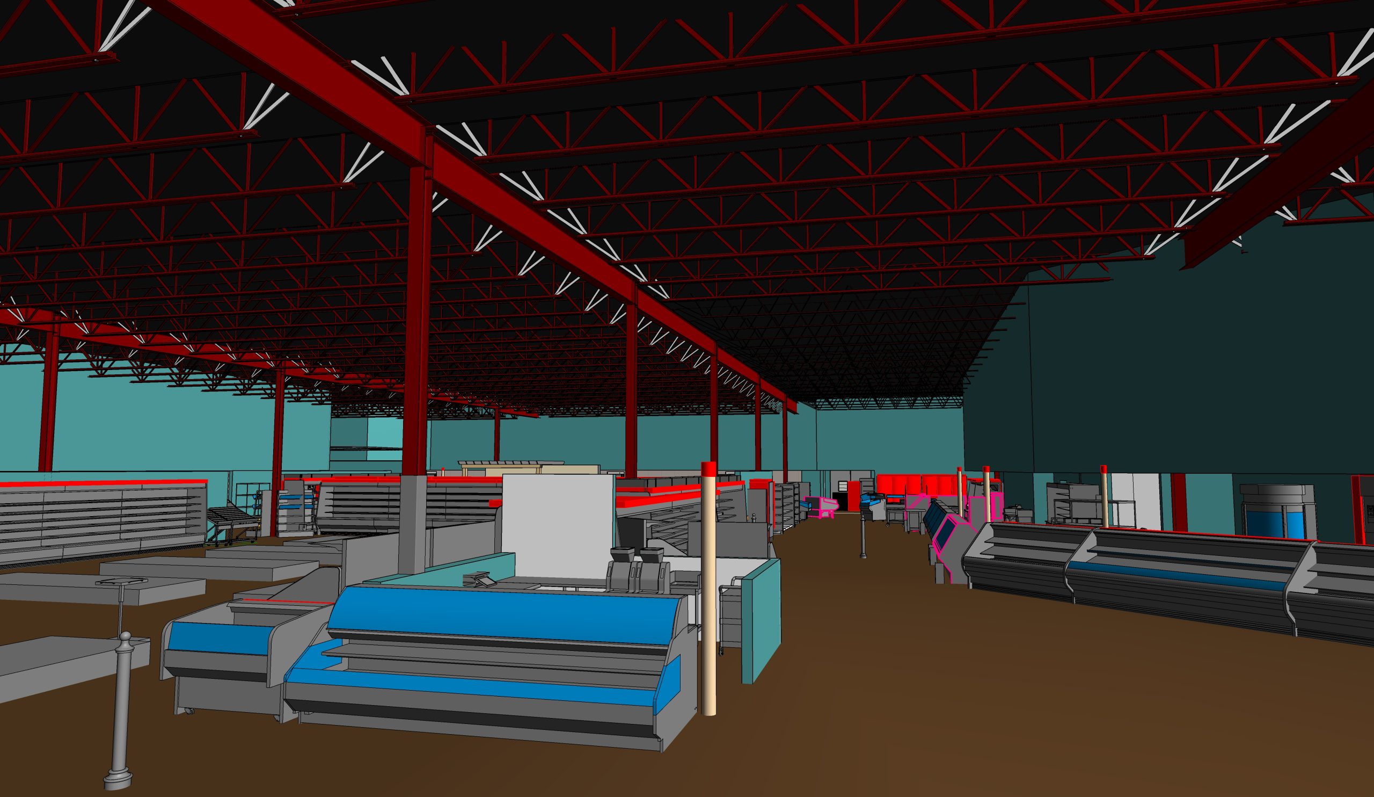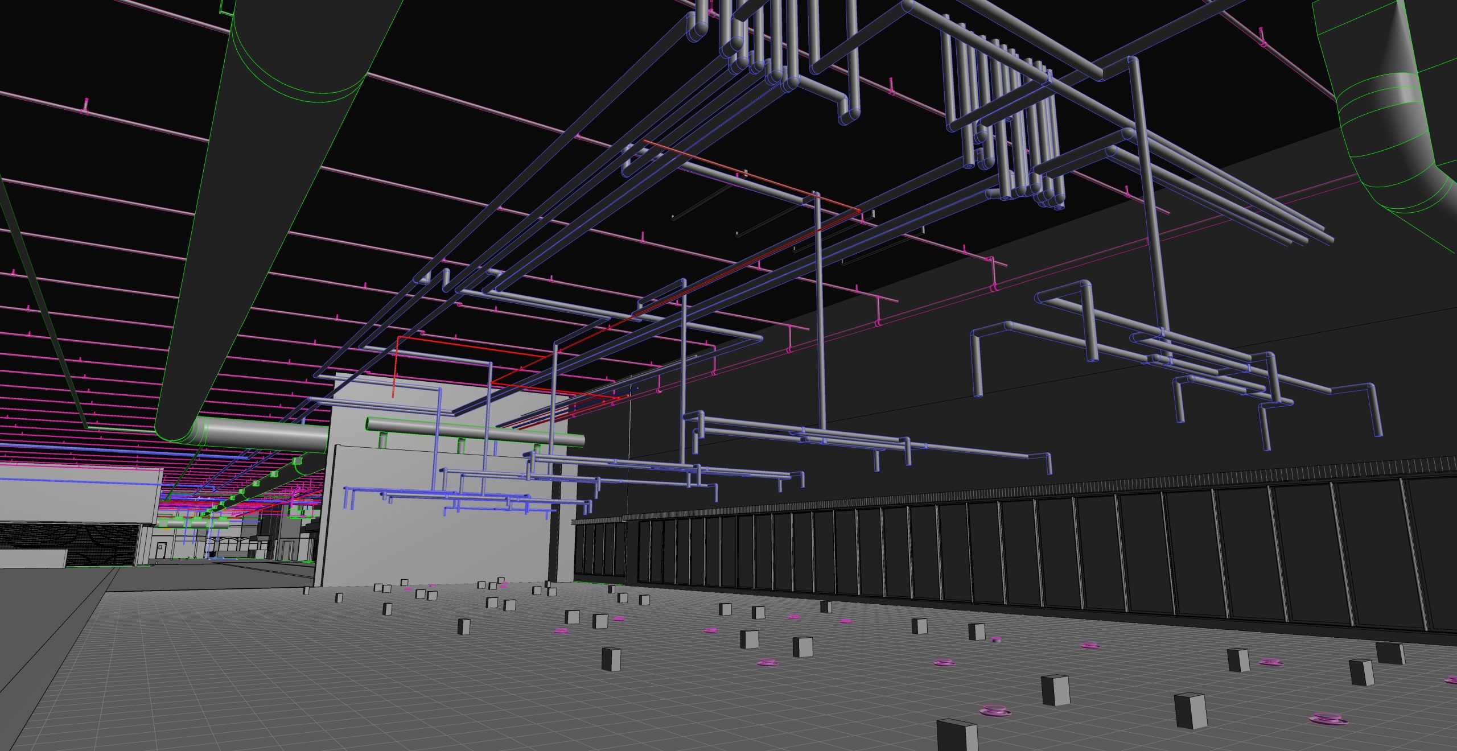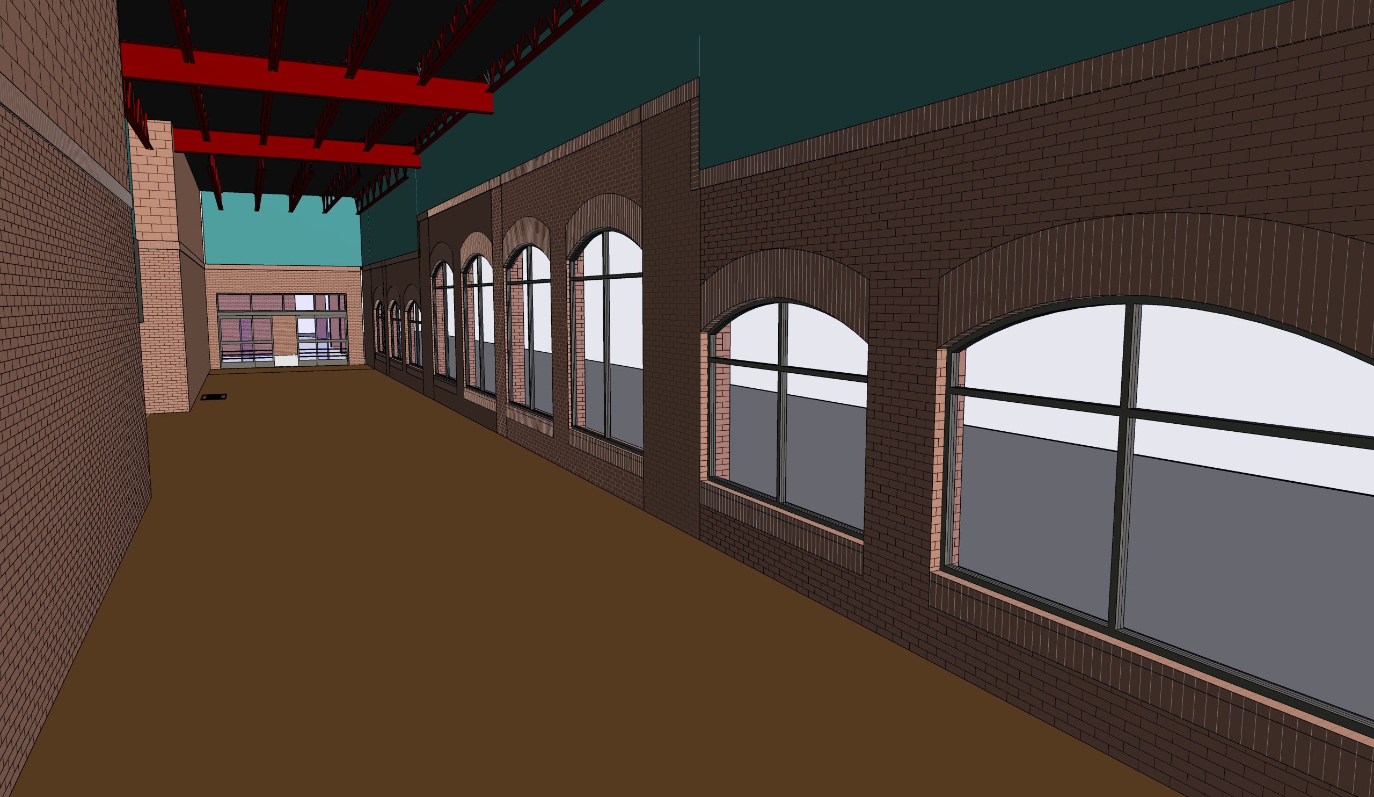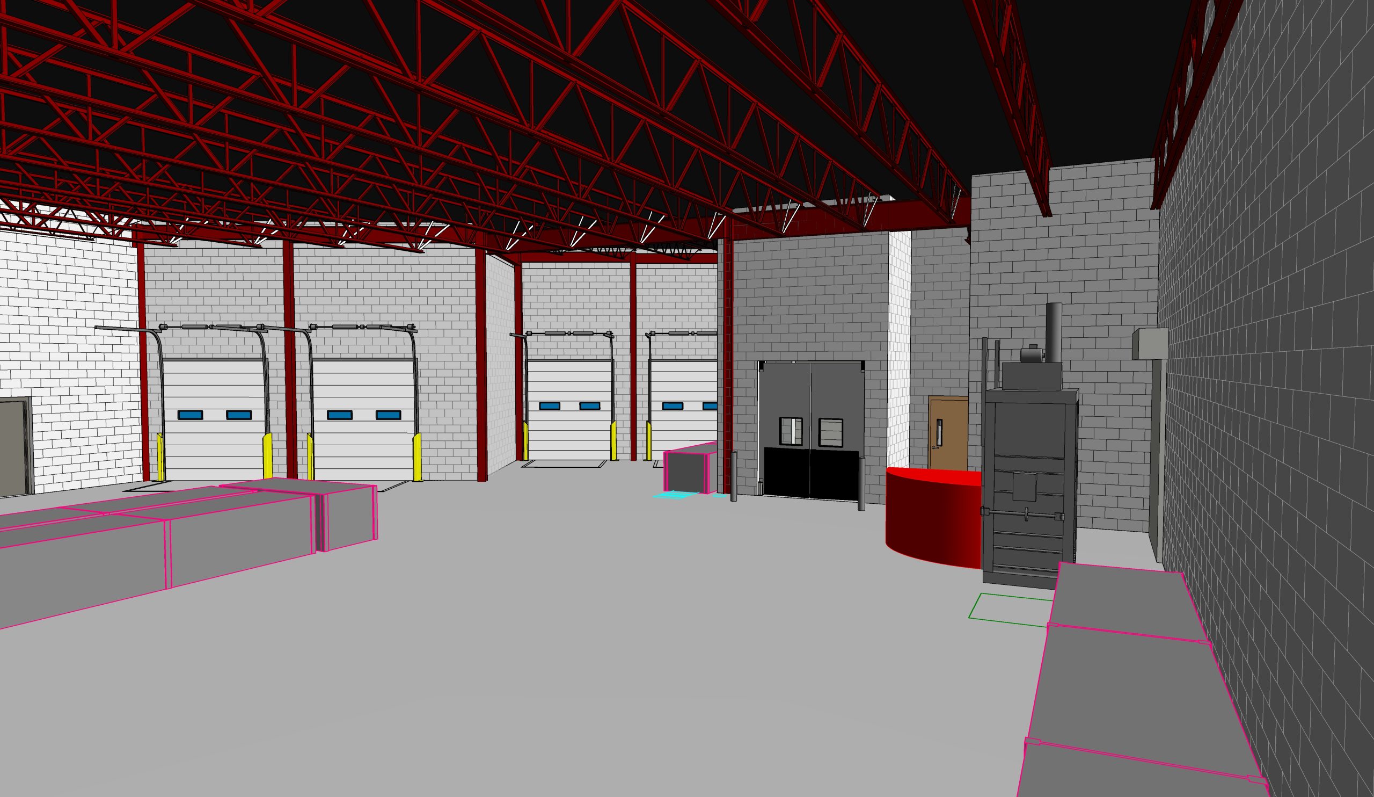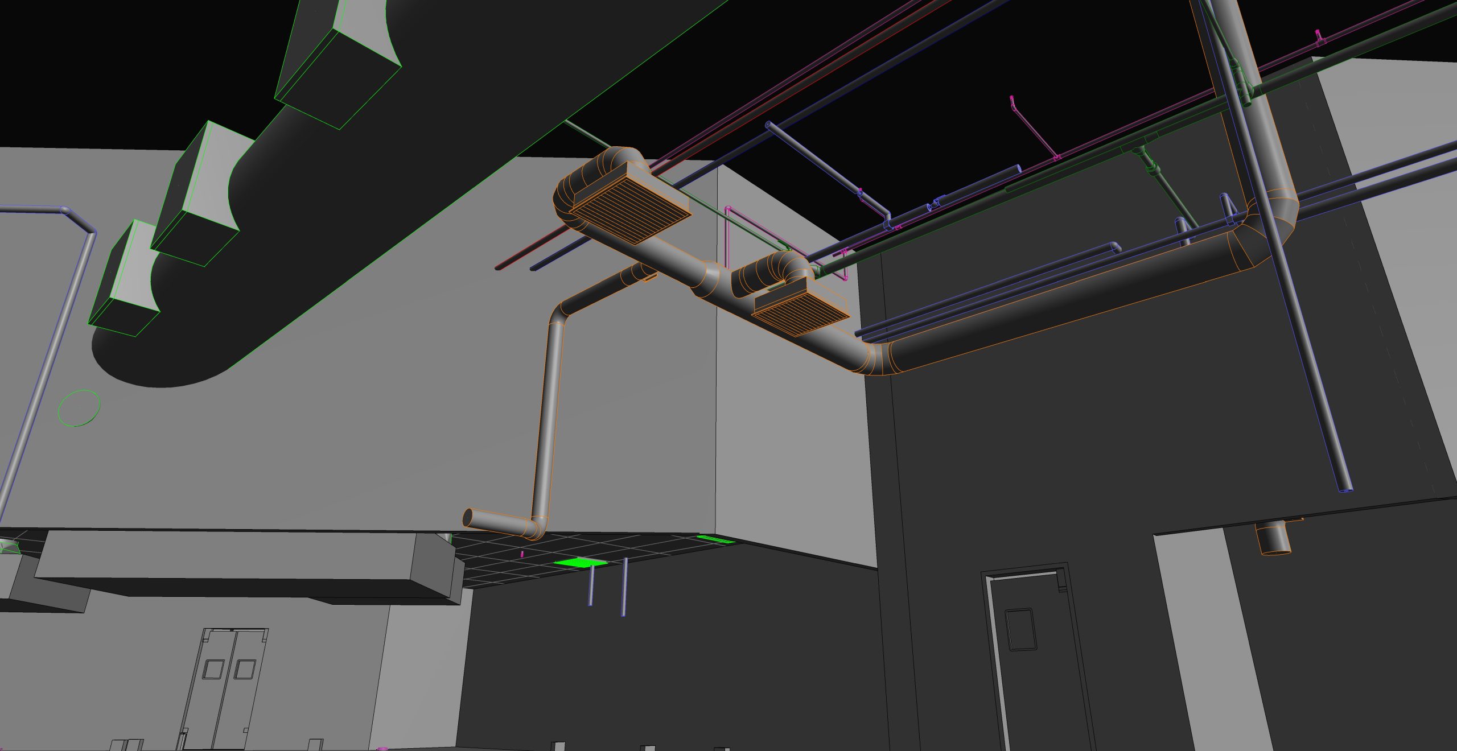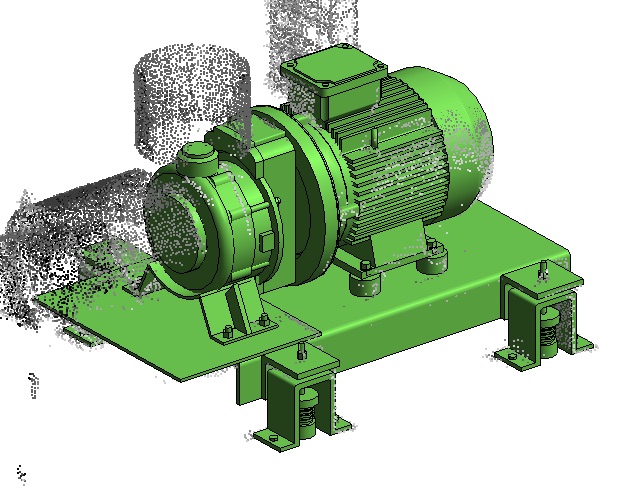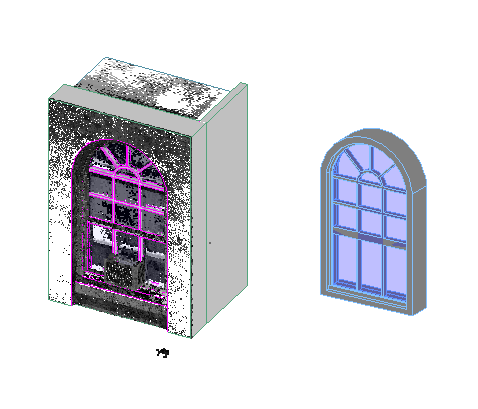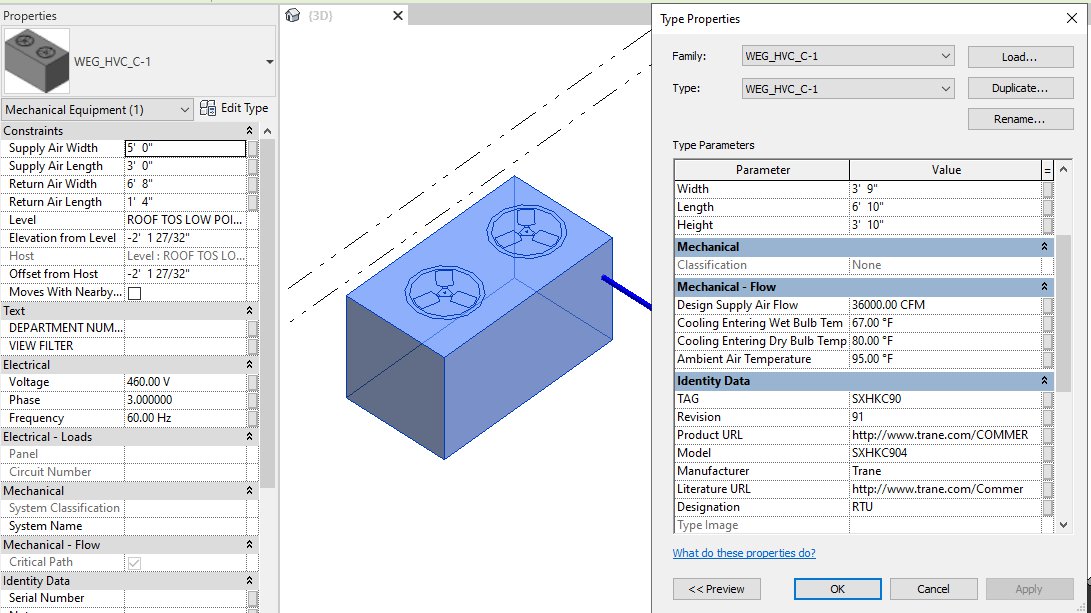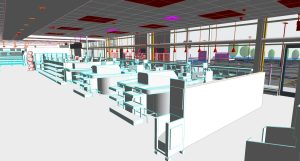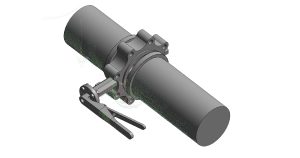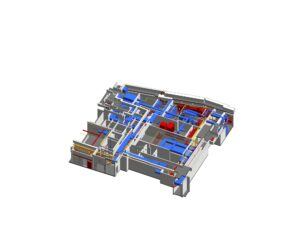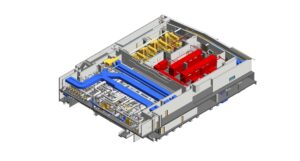Business Needs
Project 291.US is a comprehensive modeling initiative for a commercial center located in the United States, covering an expansive area of approximately 14,500 m². The project’s scope encompasses the complete modeling of all architectural, structural, and MEP (Mechanical, Electrical, and Plumbing) systems across the entire facility. A central requirement of this project was to ensure the precise integration of data from both Point Cloud scans and provided technical drawings. The resulting as-built model is intended for operational purposes, necessitating that all modeled objects contain the specific LOD (Level of Development) information as detailed in the technical documentation to support facility management and future development.
Key Objectives
- Create a detailed 3D model by integrating point cloud data with technical drawings. For areas where scan data is insufficient, the model will be developed based on technical specifications, covering elements such as the foundation system, structural components within walls, and underfloor plumbing systems.
- Transform the physical building data into a comprehensive digital BIM profile, enabling long-term storage and easy retrieval, thereby replacing traditional 2D drawing formats.
- Establish a reliable data foundation to support future renovation design proposals, spatial rearrangements, or the installation of additional mechanical and electrical systems.
Challenges
- The project involved a vast number of technical drawings for all disciplines, including floor plans, sections, technical guidance, and component schedules. A significant challenge arose from the differences in how objects are represented in technical drawings across different countries.
- The client required the use of their pre-established Families. For objects where these were not available, a request for new families was necessary. This process was complicated by the sheer volume of families, making it time-consuming to find suitable objects that matched both the shape and the dimensions required by the point cloud data.
- Discrepancies frequently emerged between the two primary data sources—the point cloud and the technical drawings—for the same area. These conflicts were often due to on-site construction deviations or subsequent modifications made during the building’s operational lifespan that were not reflected in the original drawings.
- Project coordination was managed through Autodesk Construction Cloud (ACC), involving multiple stakeholders working on the same model, sometimes simultaneously. This necessitated rapid and clear communication, which was further complicated by differing time zones.
- Despite ViBIM’s robust IT infrastructure, synchronizing data and opening Revit files on the ACC platform proved to be a time-intensive process, posing a potential bottleneck to project timelines.
Our Solutions and Approach
ViBIM applied its expertise in Revit Modeling Services to address these challenges head-on:
- Managing Extensive Technical Drawings: ViBIM’s technicians possess a strong, formally trained technical background, making the interpretation of complex drawings a core competency. To manage the large volume of information, our team dedicated significant time to studying and analyzing all documentation, proactively raising questions with the client to clarify any ambiguities. Furthermore, we maintain a continuous feedback loop, applying lessons learned to subsequent projects. This diligent approach has led to the client entrusting ViBIM with eight projects in this series.
- Utilizing the Client’s Family Library: To efficiently manage and retrieve families, ViBIM systematically categorized all objects by discipline and sub-group. We established a periodic reporting system to request new families from the client or, when necessary, developed the families ourselves to meet project requirements and maintain workflow momentum.
- Resolving Data Discrepancies: Through clear work requirements and regular meetings, ViBIM established a data priority protocol to resolve conflicts between point cloud and drawing information:
- In cases where both point cloud and drawing data were available, modeling prioritized the scan data for geometry, while technical specifications were derived from the drawings.
- When point cloud data was unavailable but drawings existed, all information, from object positioning to technical parameters, strictly followed the provided drawings.
- Where point cloud data was available but corresponding drawing information was missing, the model was based on the scan data, with technical specifications inferred from adjacent objects and the building’s structure.
- Coordinating via ACC: We maintained constant communication through an encrypted platform and assigned specific work zones to team members to prevent ownership conflicts over model elements, ensuring a smooth collaborative environment.
Business Impact
- Creation of an Accurate As-Built Model: The project delivered a precise 3D model of the existing structure, effectively eliminating the inaccuracies associated with manual measurements. This model serves as a critical foundation for all subsequent renovation, repair, and asset management activities.
- Unified Model of Technical and As-Is Conditions: The final deliverable provides a reliable resource for operational tasks, containing verified information from technical drawings integrated with real-world conditions.
- Optimized Coordination and Team Efficiency: Continuous communication between ViBIM and the client throughout the project lifecycle significantly reduced the time required for final QA/QC, streamlining the approval process.
- Enhanced Asset Management: The Revit model created from the Scan to BIM Service can be integrated with asset management systems to store detailed information about every component of the building, including its location, dimensions, and current condition, facilitating more effective long-term management.

