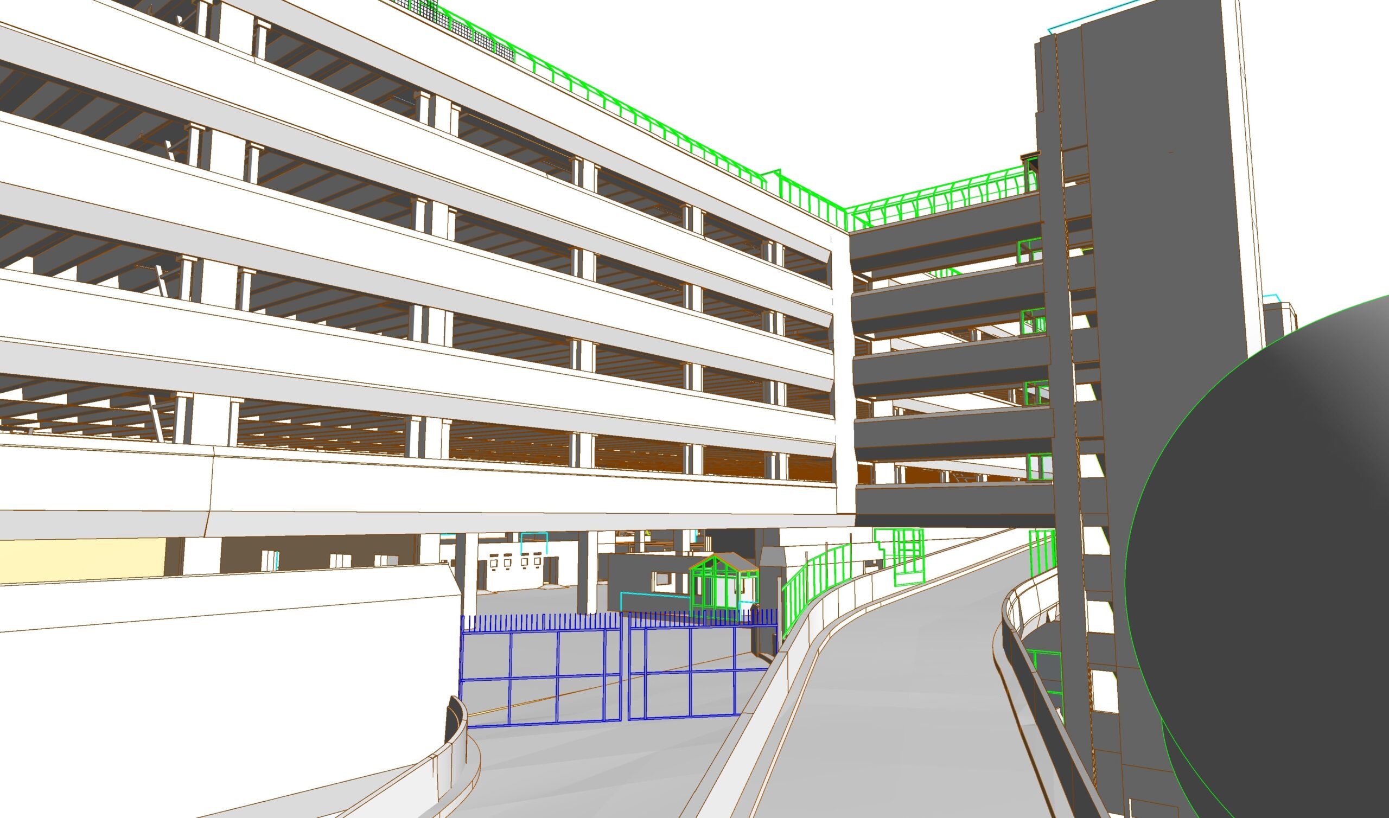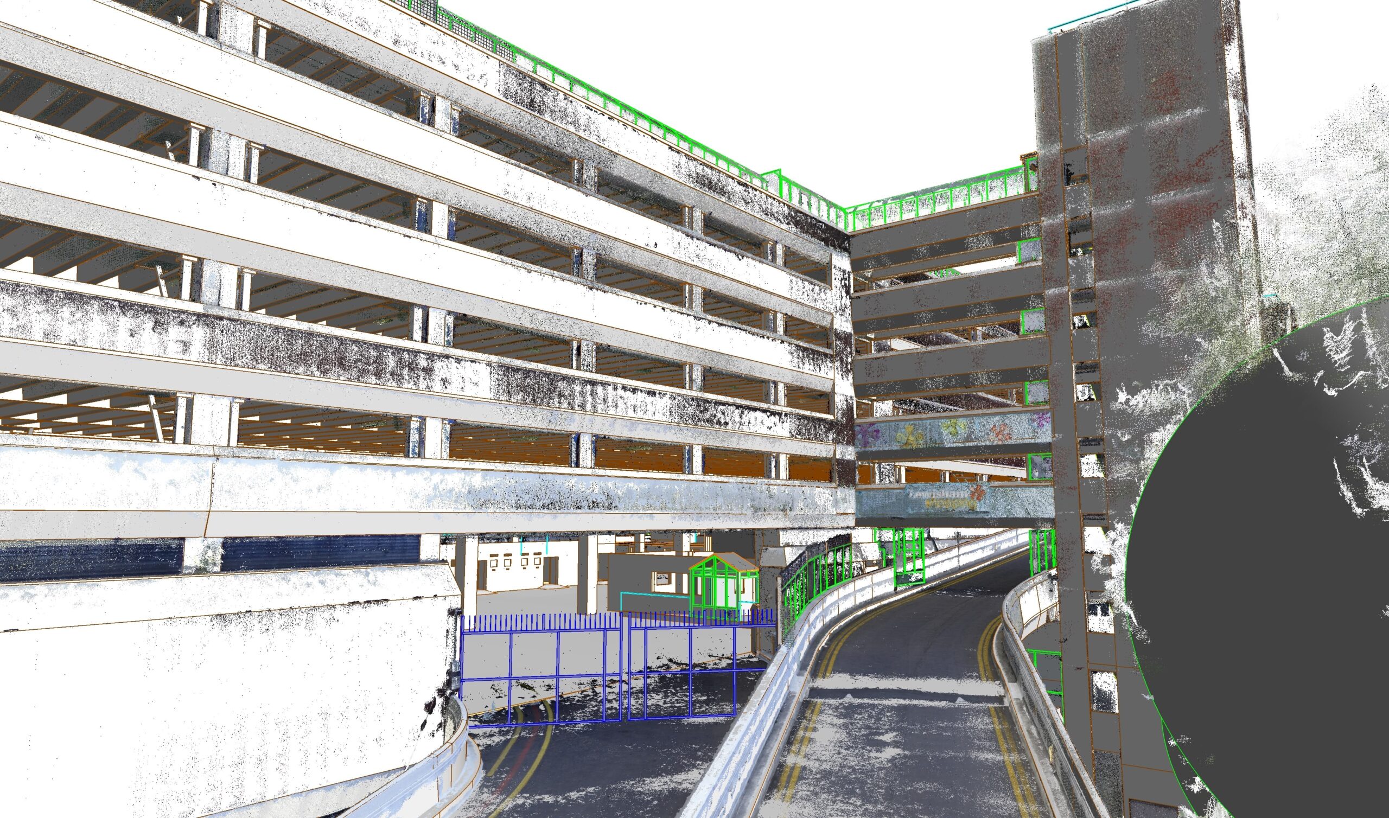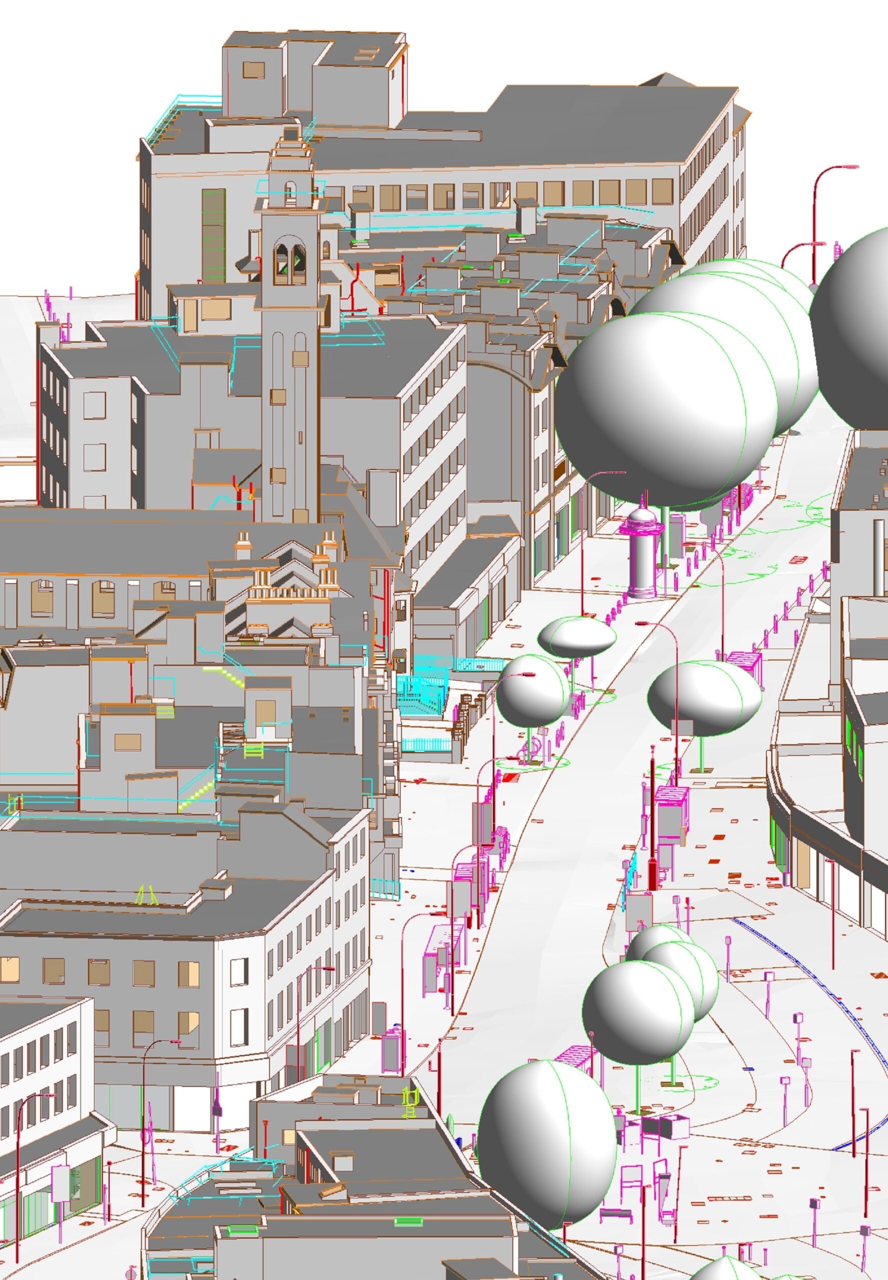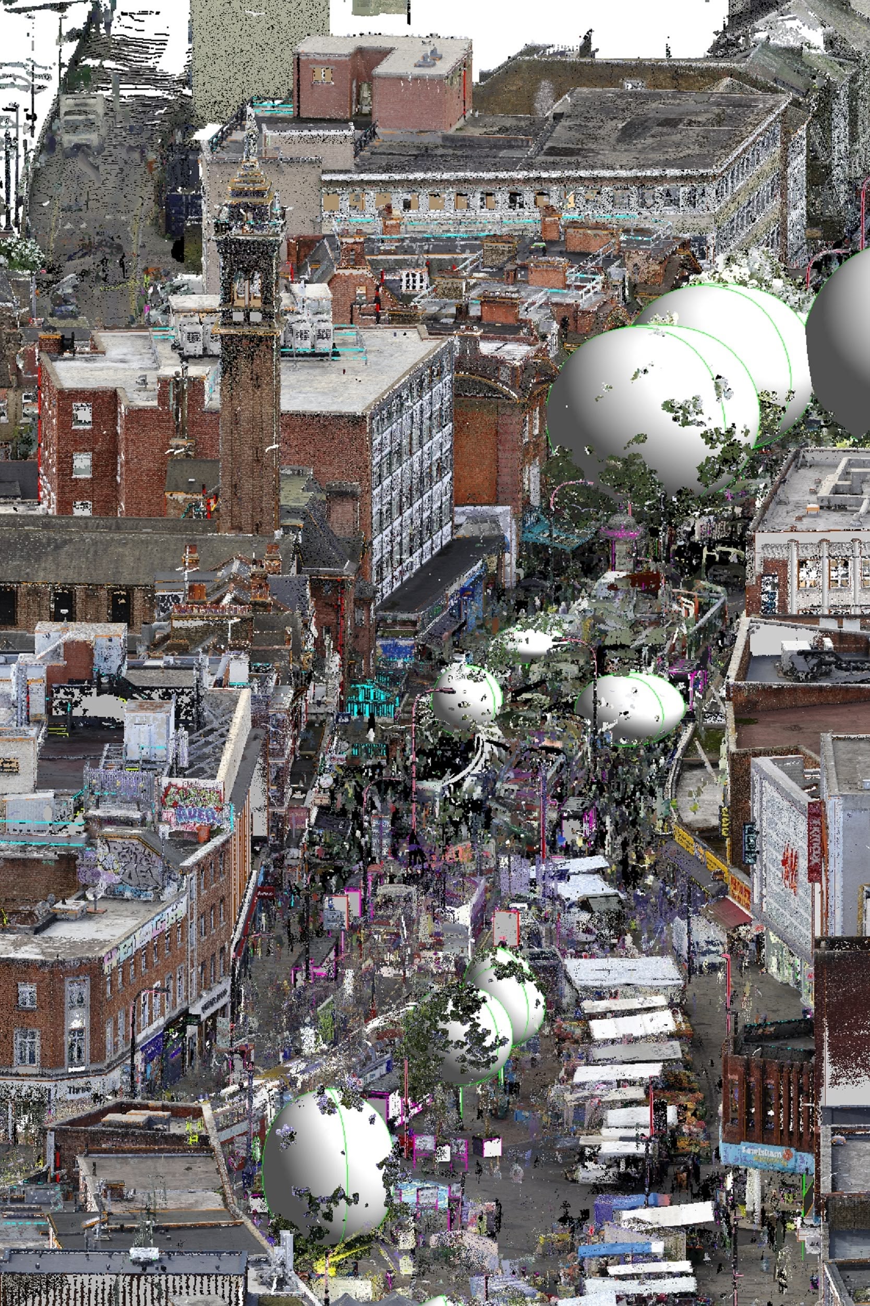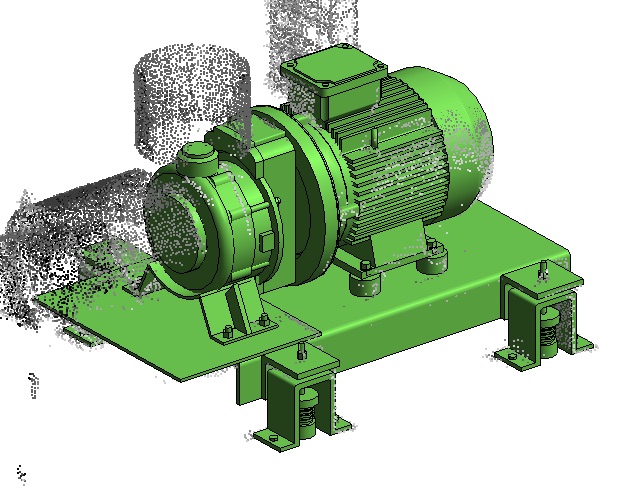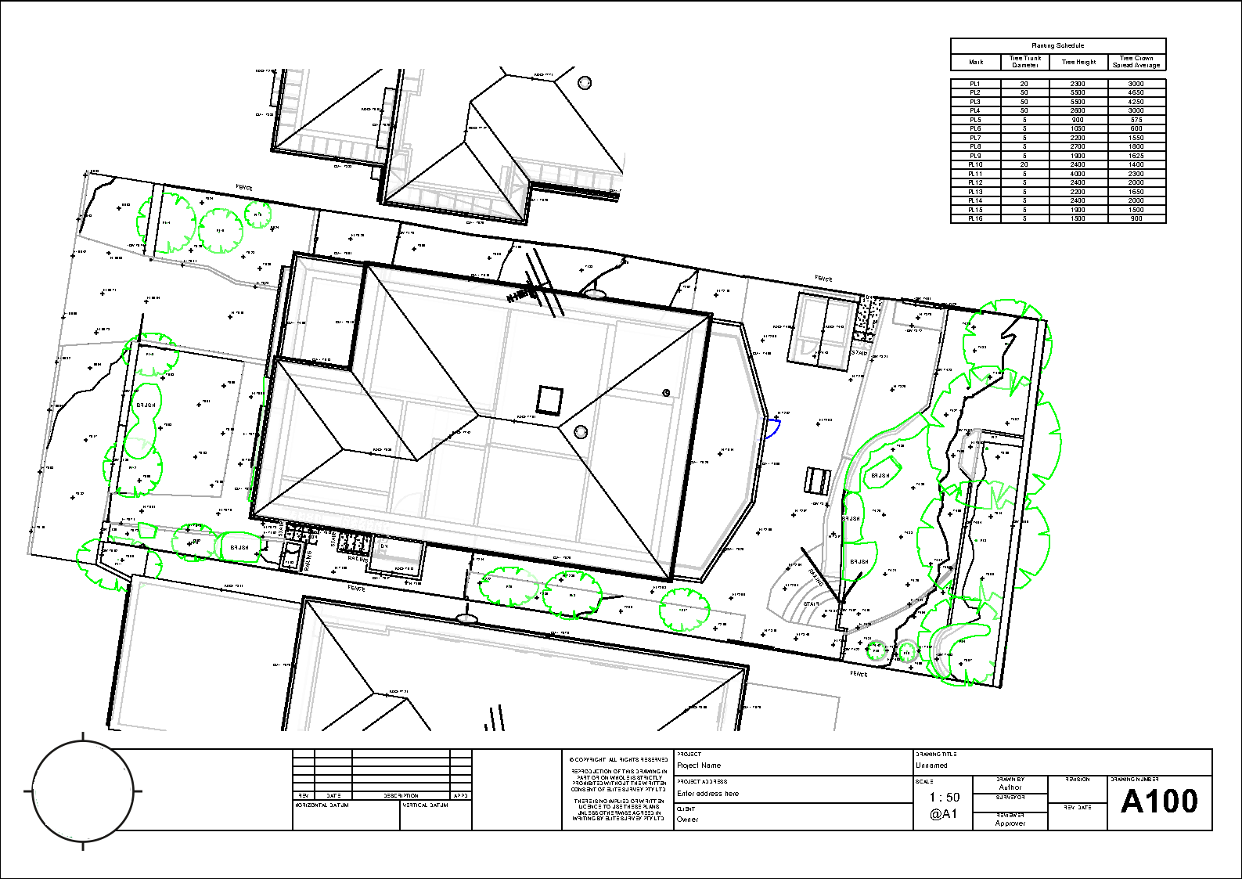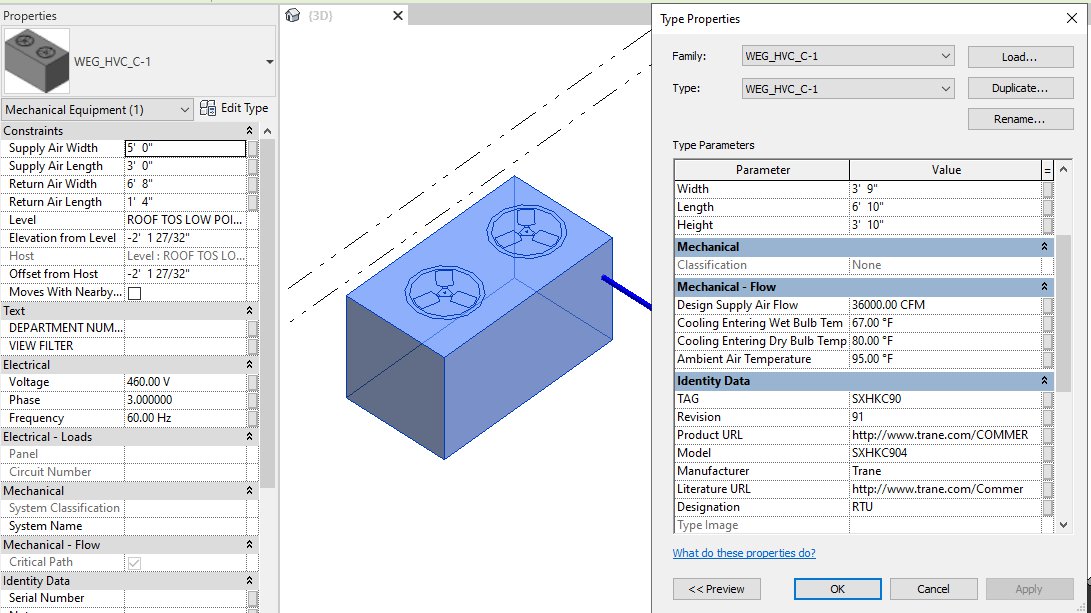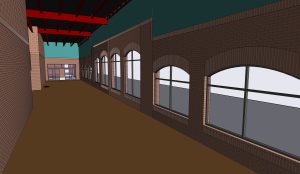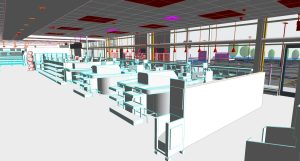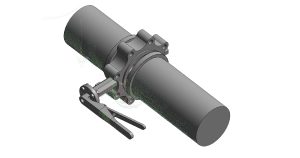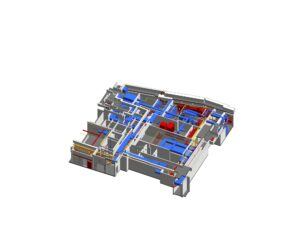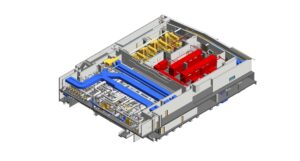ViBIM provided a comprehensive Point Cloud to BIM Modeling Service to create an accurate as-built model of the entire complex.
Business Needs
“310.UK” is a large-scale project comprising a complex of multiple buildings, with the central structure being a commercial center located in the UK. The total modeled area is approximately 130,000 m².
The project scope encompasses the entire main commercial center, the surrounding topography, and several adjacent buildings, modeled in detail to serve planning, renovation design, and overall asset management purposes.
All deliverables adhere strictly to BIM Level 2 requirements (noting that the current BIM level definitions have been superseded).
Key Objectives
- Develop architectural and structural models of a very large commercial center. Create 3D façade models of surrounding buildings with 360-degree coverage and detailed topography modeling around the main structure.
- Produce detailed drawings conforming to client standards.
Challenges
- Due to the large project scale, the captured Point Cloud data volume was very high, leading to slow and complex model processing. Handling the model required high-specification hardware to ensure efficient data loading and manipulation.
- Multiple team members collaborating on the same project increased the complexity of model synchronization and quality control.
- Scan data was delivered in multiple batches rather than a single handover, resulting in discontinuous models with gaps between scanning phases.
- The extensive modeled area made it difficult to comprehensively review all zones to ensure complete object modeling.
- The large site scale meant correspondingly large objects; accelerating the modeling process posed a significant challenge.
- The client changed their approach late in the project (with only one-quarter of the delivery time remaining), requiring modeling of paved pathways initially planned as Topography but requested to be modeled as Floors instead. This necessitated rework on very large surface areas.
Our Solutions and Approach
- Segment data into smaller portions to facilitate loading and processing, preventing RAM overload and software crashes.
- Utilize tools like Recap to filter redundant points, reducing point density without sacrificing accuracy.
- Assign team members clearly defined zones; each individual/group manages a specific model section. ViBIM developed standardized documentation to enforce compliance, enhancing synchronization and overall model quality.
- Invested in high-performance workstations and server infrastructure at ViBIM to effectively handle large data volumes and support concurrent multi-user workflows, ensuring stable and continuous performance.
- Regarding the client’s late change from Topography to Floor modeling for pathways, ViBIM leveraged an internal tool to generate the Topography object. To save time, we developed a Dynamo Script to convert the existing Topography mesh into Floor elements aligned with the original topo surface, reducing manual modeling time by 90%.
Business Impact
- Revit as-built models enable accurate assessment of spatial relationships, technical infrastructure, and traffic connectivity when upgrading, renovating, or constructing new facilities.
- Provide a foundational platform for renovation design proposals, spatial reconfiguration, or installation of additional systems.
- Generate photorealistic daytime and nighttime visualizations, including material coordination, lighting, and landscaping, supporting marketing, brochures, capability dossiers, and project websites.
- Deliver highly detailed drawings with comprehensive information to facilitate downstream BIM workflows.
This is the reliability that keeps massive projects on track, even with unexpected changes. Discover how our Revit Modeling Outsourcing Services provide the expert support your team can depend on.


