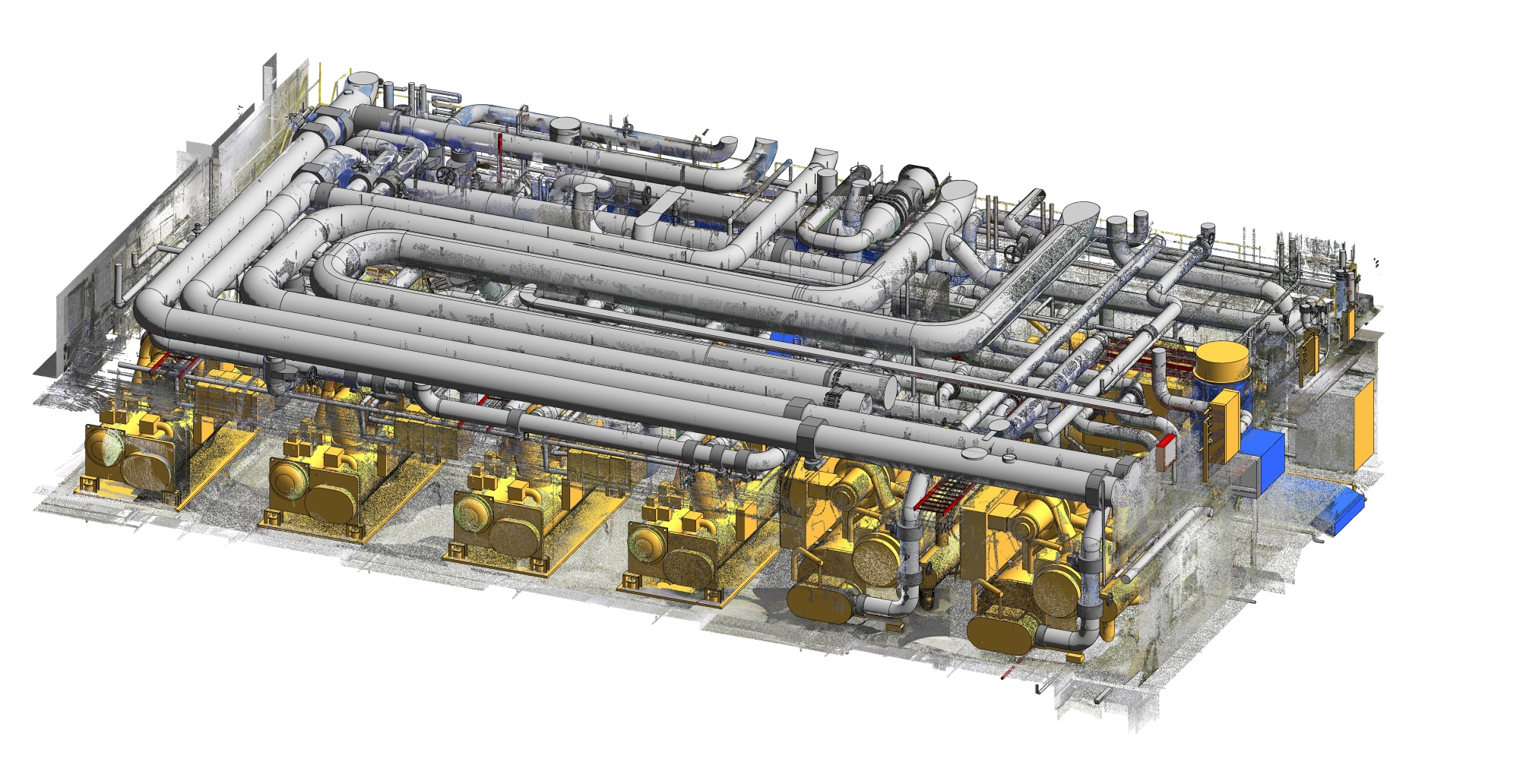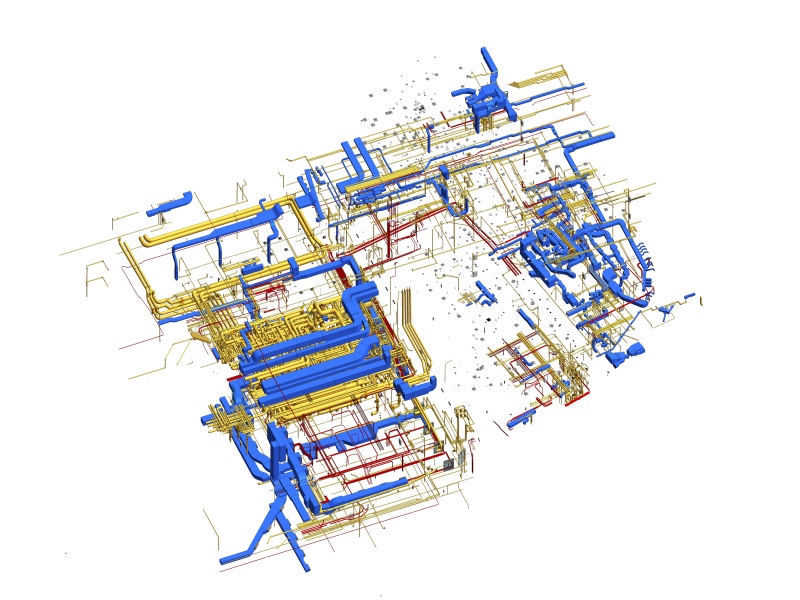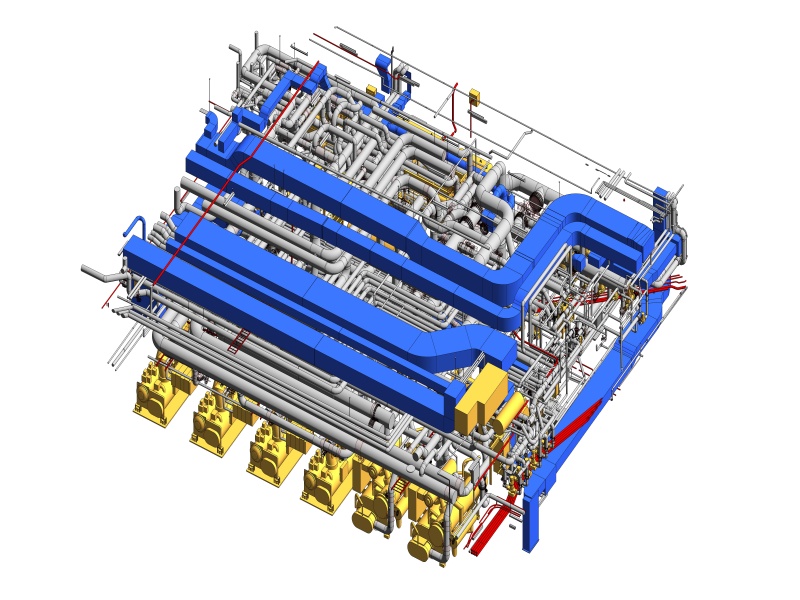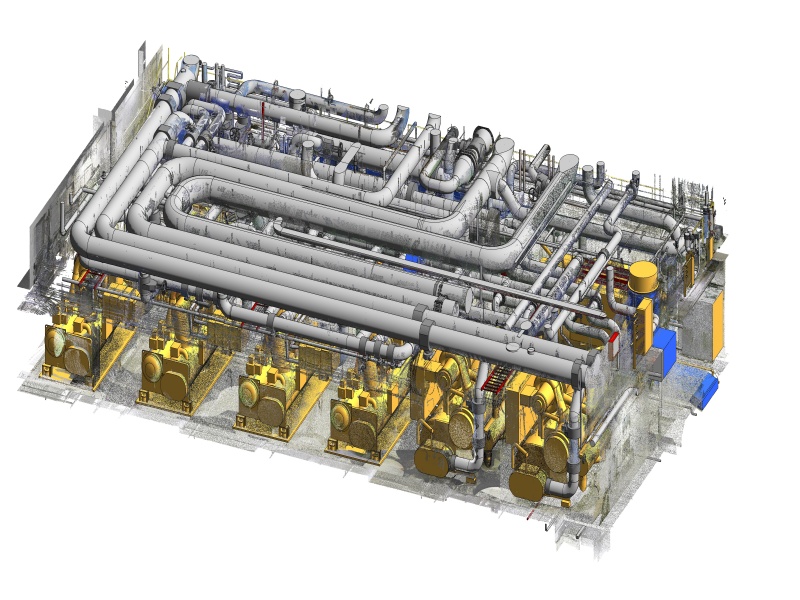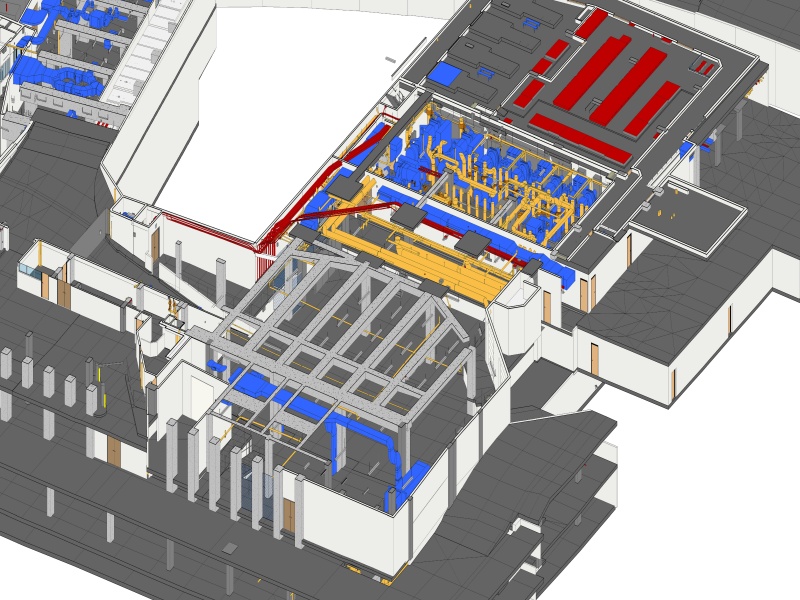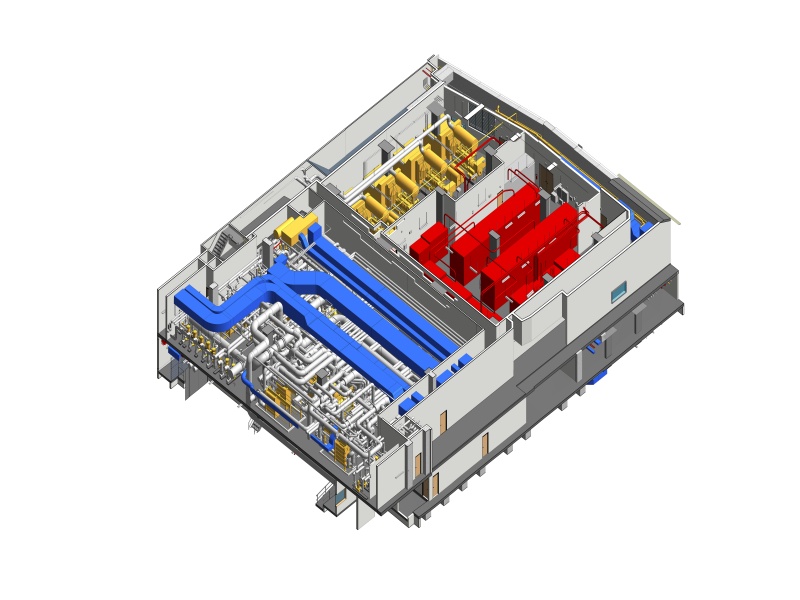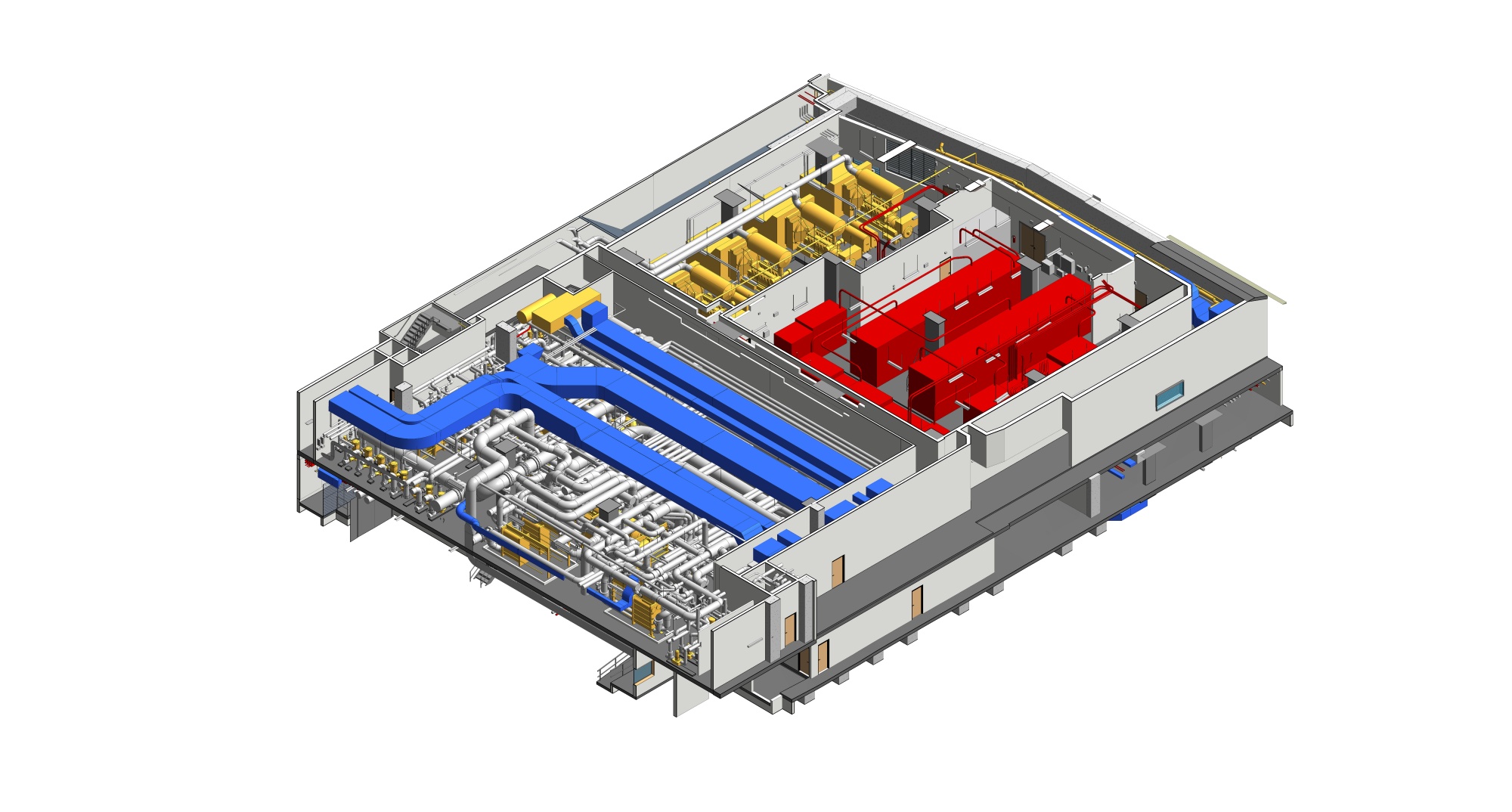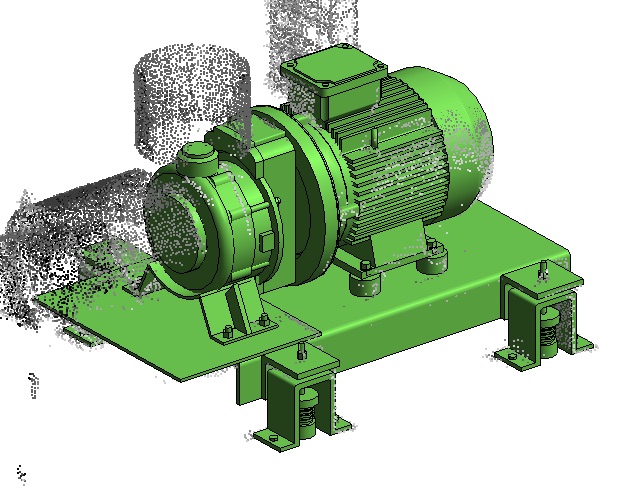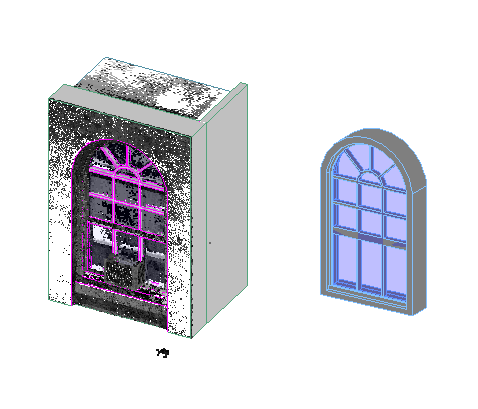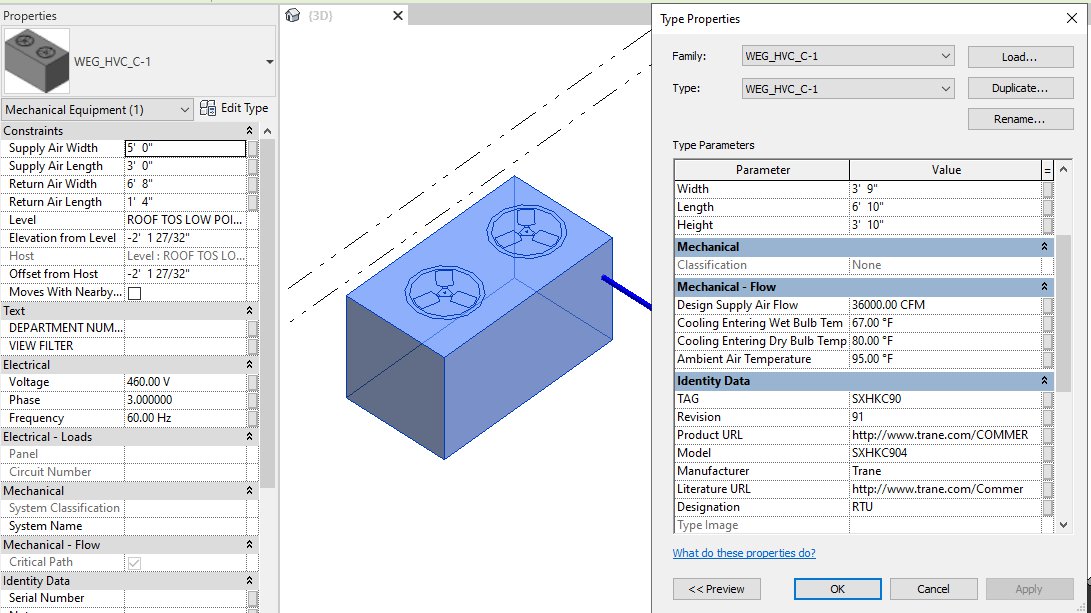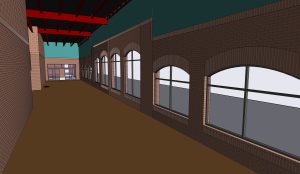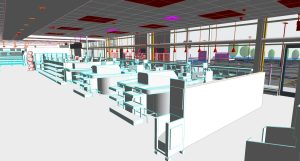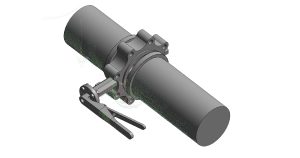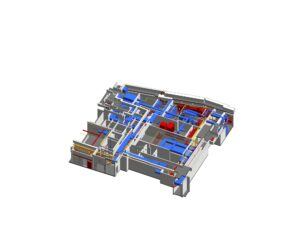Business Needs
“368.CAN” is a BIM modeling project of an office building located in Canada, covering approximately 10,000 m². The scope includes the complete interior and exterior of the main building, adjacent buildings on the left side, an extensive basement area, as well as the topography on the right side of the building. The detailed modeling is conducted to support future management, planning, and renovation design objectives.
Key Objectives
- Develop a 3D model through scan to bim modeling services to assist the renovation process.
- Develop comprehensive MEP models by modeling directly from Point Cloud data to capture as-built conditions, while cross-referencing against provided shop drawings and technical documentation. This ensures all equipment, ductwork, piping, and cable trays adhere to design specifications. The final model is built with a maximum deviation of ±15mm, accurately reflecting design requirements and facilitating effective coordination with other disciplines (Architecture, Structure).
Challenges
Architecture (ARC)
- Due to the project scale (~10,000 m²) and large scan data volume, handling, loading, and operating the model in Revit requires high-performance hardware and optimized workflows.
- The four-level underground parking basement poses challenges in aligning floor points across the wide area.
- Continuous updates of Point Cloud data for newly accessed zones require creating new worksets for these areas.
- Combining Point Cloud data with CAD/PDF drawings in some zones for comprehensive modeling.
Mechanical, Electrical, and Plumbing (MEP)
- Large Point Cloud data volume demands significant processing time before use in modeling.
- Poor Point Cloud quality in basement areas complicates accurate identification of existing ventilation systems.
- The complexity of high-rise building MEP systems—with extensive ventilation, electrical, plumbing, fire protection networks, intertwined cable tray systems, and dense technical shaft layouts—creates substantial modeling challenges.
- Detailed identification of existing MEP components, including dimensions, material types, and connections, is difficult due to incomplete Point Cloud coverage in some areas.
- Chiller plant technical rooms involve large duct shafts within confined technical boxes, complicating acquisition of high-quality Point Cloud data.
- Dense MEP elements such as cable trays, conduit pipes in complex zones (basement, rooftop, technical shafts), combined with lower Point Cloud quality, hinder complete and accurate modeling within project timelines.
Our Solutions and Approach
Architecture (ARC)
- ViBIM employs high-performance personal workstations and servers equipped with high-speed SSDs and large RAM (64GB), ensuring smooth handling of large data files, especially in large-scale Point Cloud projects with complex components.
- Basement challenges: Establish precise Levels and Grids in BIM software based on scan data. Segment modeling tasks by basement floors or smaller zones for better management and control. Utilize BIM tools like Align and Snap to accurately match model elements to Point Cloud data, paying special attention to floors, columns, walls, and structural elements. Conduct regular model checks and adjustments against Point Cloud to maintain accuracy and detect deviations early. Use clash detection tools (including internal software) to identify geometric conflicts.
- Workset management: Assign clear responsibility for each workset to ensure consistent management and updates. Require modelers to create BIM elements for new areas within corresponding worksets. Perform Navisworks model comparison between new and existing models to support proper workset allocation.
- Combining Point Cloud and CAD/PDF: Use Point Cloud as the primary reference for 3D geometry of existing architecture and structure. Link both data sources into the BIM environment, positioning them accurately within the project coordinate system. Overlay CAD/PDF drawings as 2D layers on plans, elevations, or sections for layout, dimension, or annotation reference, adjusting scale and placement to match modeled elements from Point Cloud or CAD. Prioritize Point Cloud geometry with careful cross-checking. The modeling team follows a standardized workflow integrating multiple data sources, communicates reliability and issues openly, and resolves discrepancies by deciding which data source takes precedence. Frequent model reviews ensure accuracy, consistency, and early detection of discrepancies.
MEP
- To overcome input data limitations for estimation, ViBIM references similar completed projects and analyzes unique project characteristics such as area, type, and MEP system density. Extensive experience enables near-realistic time estimates for each scope (HVAC, Electrical, Plumbing, etc.).
- Exterior image analysis with specialized software determines floor count, typical floor heights, and common HVAC layouts.
- Clear task division and strict supervision ensure all members understand objectives and comply with quality standards.
- Emphasis on ongoing communication and clarification of project data and specifications throughout implementation. Regular meetings foster alignment in understanding and workflows while encouraging optimal solutions.
- Modeling process optimization: To handle dense MEP objects and varying Point Cloud quality, ViBIM develops parametric Families for repetitive objects, reducing modeling time. Dedicated staff model technical shafts and linear systems. Navisworks clash detection is integrated directly within Revit modeling to minimize errors.
Business Impact
- Improved accuracy of cost and time estimates: By leveraging experience from similar projects and analyzing project-specific characteristics (type, area, MEP density), ViBIM provides more precise estimates for required time and resources. This enables owners and stakeholders to plan effectively, reducing unforeseen costs and delays.
- Enhanced model quality and reliability: MEP modeling is executed by an experienced team with supervision of junior staff, adhering to ±15mm tolerance and technical standards. Use of parametric Families and internal tools produces detailed, accurate models that minimize errors and potential clashes, ensuring high-quality deliverables.
- Ensured highest delivery quality: Strict QA-QC processes with multiple inspection layers (section reviews, Navisworks, Point Cloud analysis tools) combined with support tools enable ViBIM to identify and resolve issues thoroughly before project handover. This guarantees the final model file meets project requirements at optimal quality.
- Provision of valuable and visual information for later project stages: The detailed BIM models provided by ViBIM are not only beneficial during design and construction phases but also offer long-term value for operation and maintenance. Accurate information about location and technical specifications of components facilitates easier and more efficient management, maintenance, repair, and upgrades post-construction.
Discover how we transform complex project data into accurate, clash-free models. Explore our comprehensive Revit Modeling Services to ensure your project’s success.

