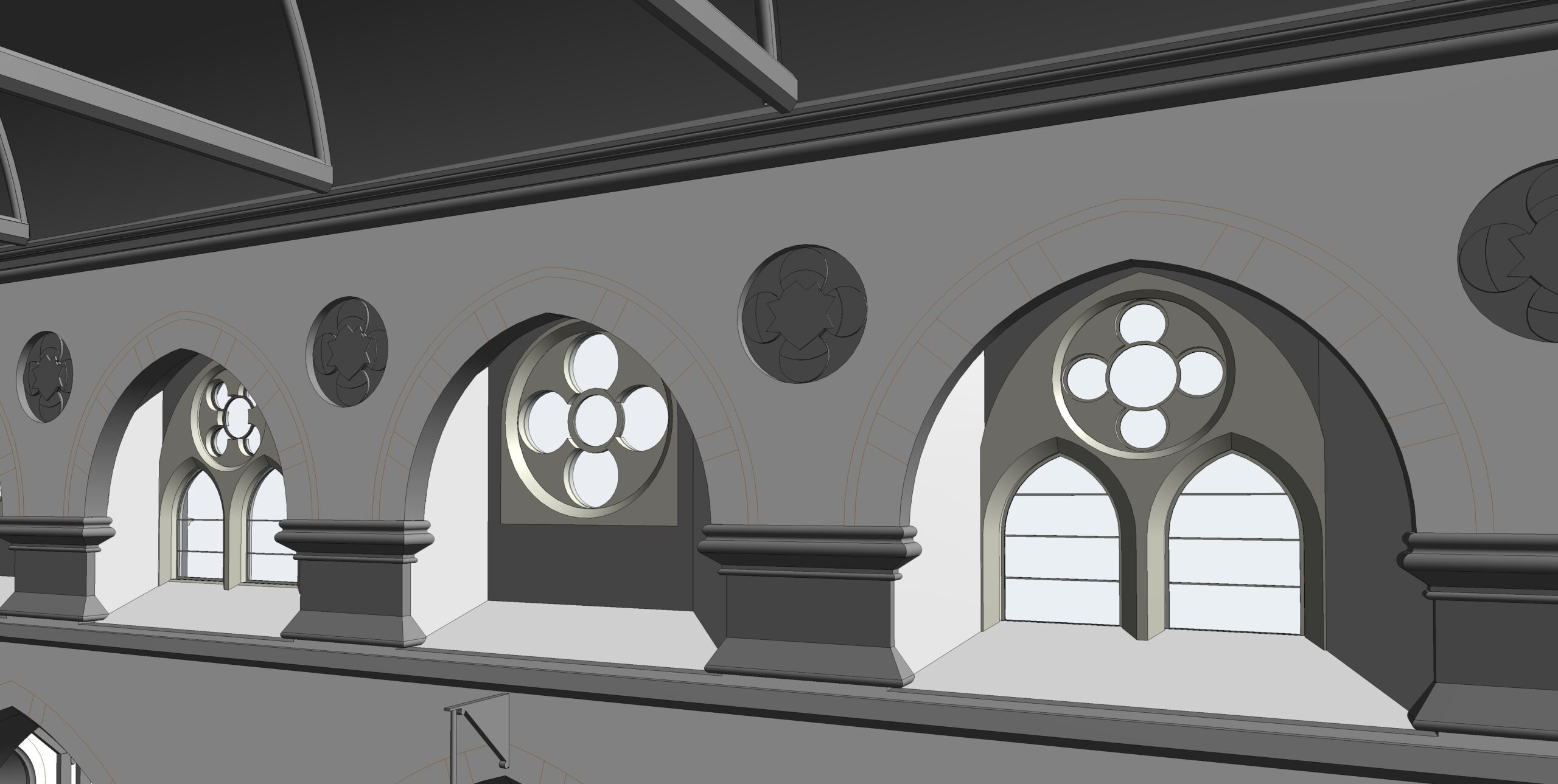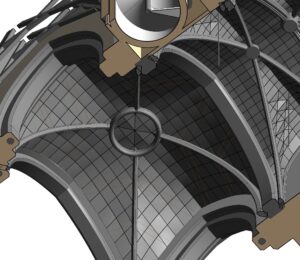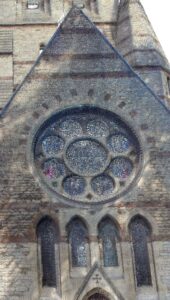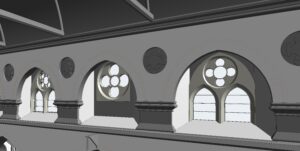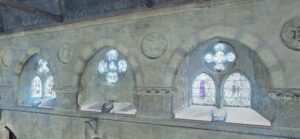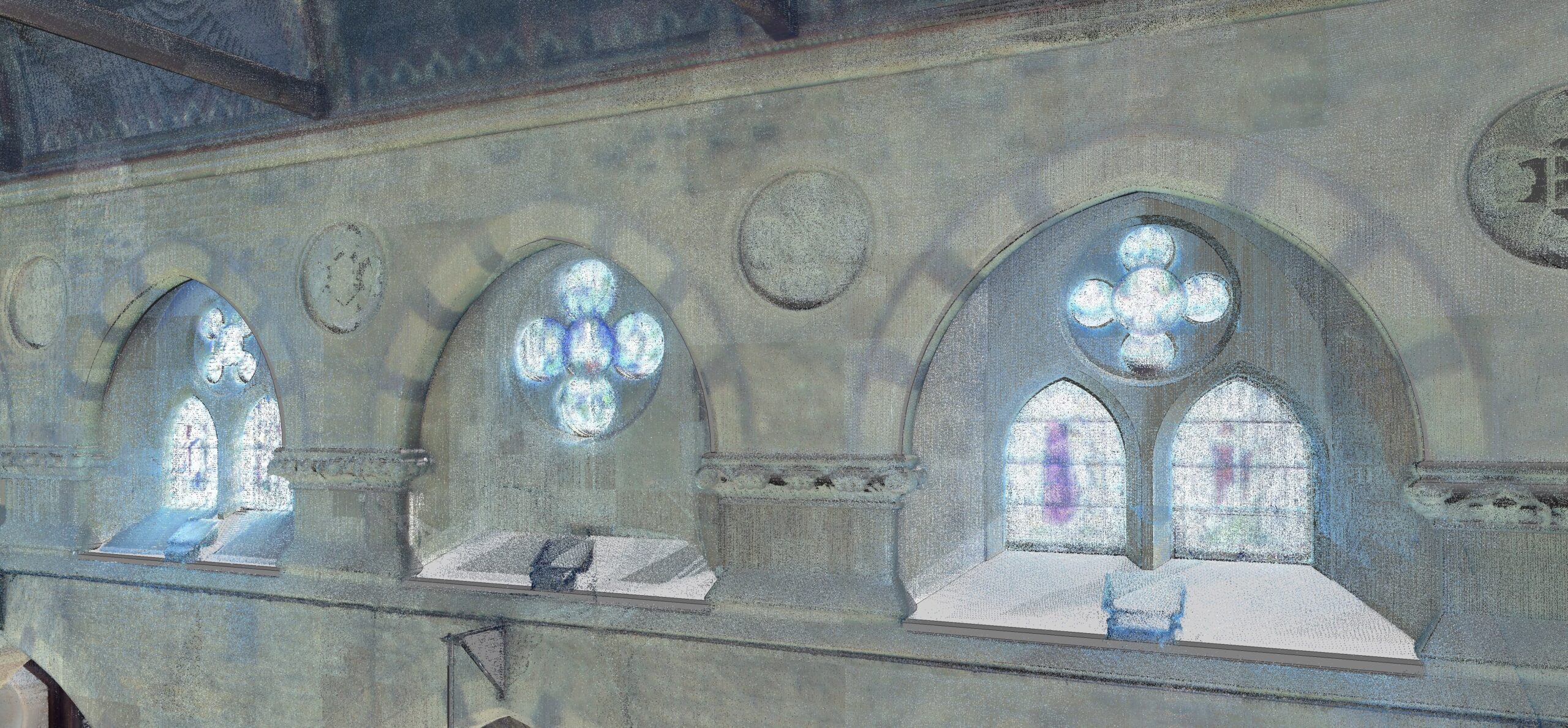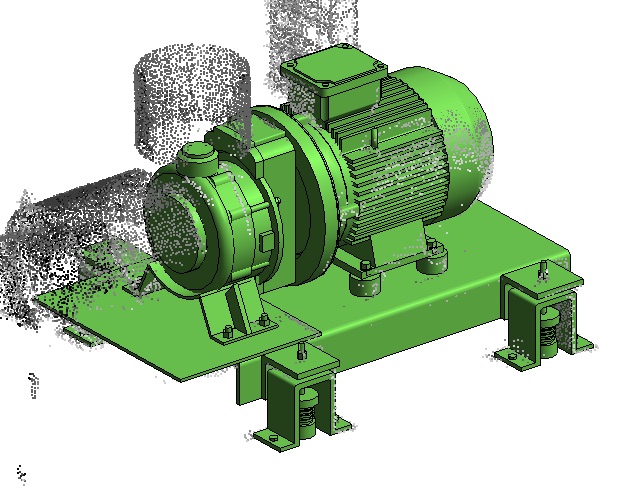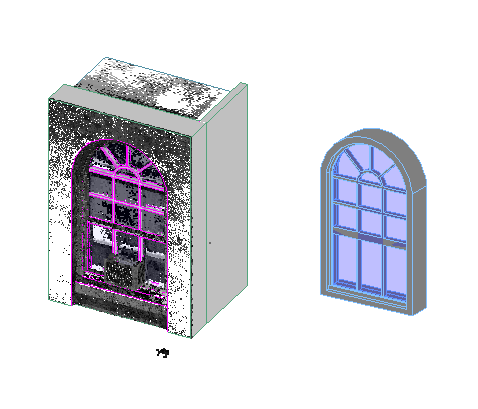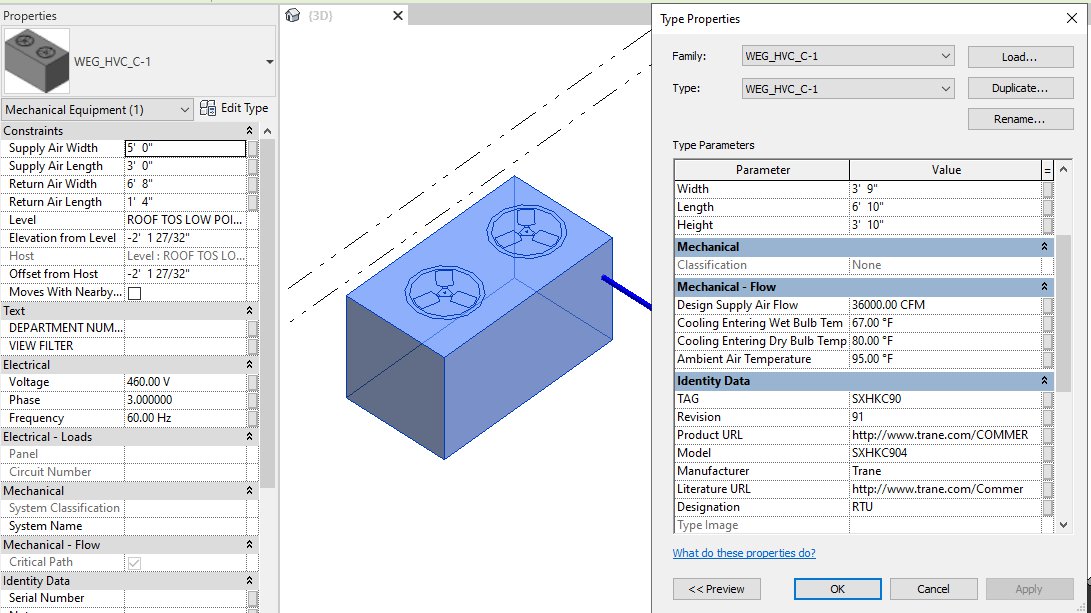Business Needs
“253.UK” is a classical church located in the UK, with a modeled area of approximately 2,000 m². The project scope encompasses the entire church building, the surrounding topography (topo), and selected facades of adjacent structures. The core requirement is to ensure accurate modeling of the existing exterior material conditions while clearly segmenting areas with distinct materials across the entire architectural façade to fully satisfy client-specific demands.
Key Objectives
- Develop a high-accuracy 3D model of the architecture, structure, and interior spaces reflecting the as-built conditions.
- Ensure the model contains comprehensive material information.
Challenges
- The main building is a classical church featuring complex architecture and intricate decorative details, necessitating a large volume of modeling objects.
- The interior includes a large vaulted dome area with complex geometric structures, making the modeling process time-consuming and labor-intensive.
- The client requires high material accuracy, including correct material types, clear differentiation of material zones, and faithful representation of the building’s exterior condition.
- The required Level of Development (LOD) is 400 for both the main building and the surrounding topography, emphasizing stringent accuracy and completeness standards for the model.
Our Solutions and Approach
Materials: ViBIM developed a sample model for a representative small area and submitted it to the client for validation of the modeling methodology.
- For external areas, a layered approach was applied, splitting a primary wall into multiple walls with varying thicknesses. The proposal involved using thin walls with corresponding materials attached to a core wall. The join tool was employed to ensure structural accuracy of the model. However, due to Revit’s limitations, meticulous management of joins was essential.
- For internal areas, model lines were used to indicate material transitions, supported by software such as Trueview to accurately identify locations and material types.
Curved ceilings and vaulted dome areas: System families were prioritized for object modeling. Components not compatible with system families were modeled using Model In-Place tools, ensuring point cloud alignment, correct structural composition, and appropriate category assignment.
Quality control: To meet the high-detail requirement, the project team implemented a rigorous phased workflow including internal quality control and cross-checking with specialized software to minimize errors and guarantee optimal model quality aligned with client expectations.
Business Impact
- As-Built Modeling: Created a millimeter-accurate 3D as-built model of the existing structure, eliminating errors associated with manual measurement. This model forms a critical foundation for subsequent renovation, repair, or asset management tasks.
- Support for Renovation and Repair: The point cloud-based as-built model provides precise visualization of the structure and condition of the building, enabling architects and engineers to plan renovation designs, identify repair zones, and estimate required material quantities.
- Heritage Conservation: Point cloud data accurately captures the shape and architectural details of historic monuments. The Revit model derived from this Point Cloud to BIM Service serves research, preservation, restoration, and digital archiving purposes, as well as enabling virtual public access.
- Asset Management: The Revit model generated from the point cloud can be integrated with asset management systems to store detailed information about each building component, including location, dimensions, and condition.
See how we capture and preserve priceless architectural details. Our Revit Modeling Services apply this same level of meticulous care to every project.
Testimonials from Client
Thank you for the sample you sent to us. Yes, we are happy with the way you modeled the elements.

