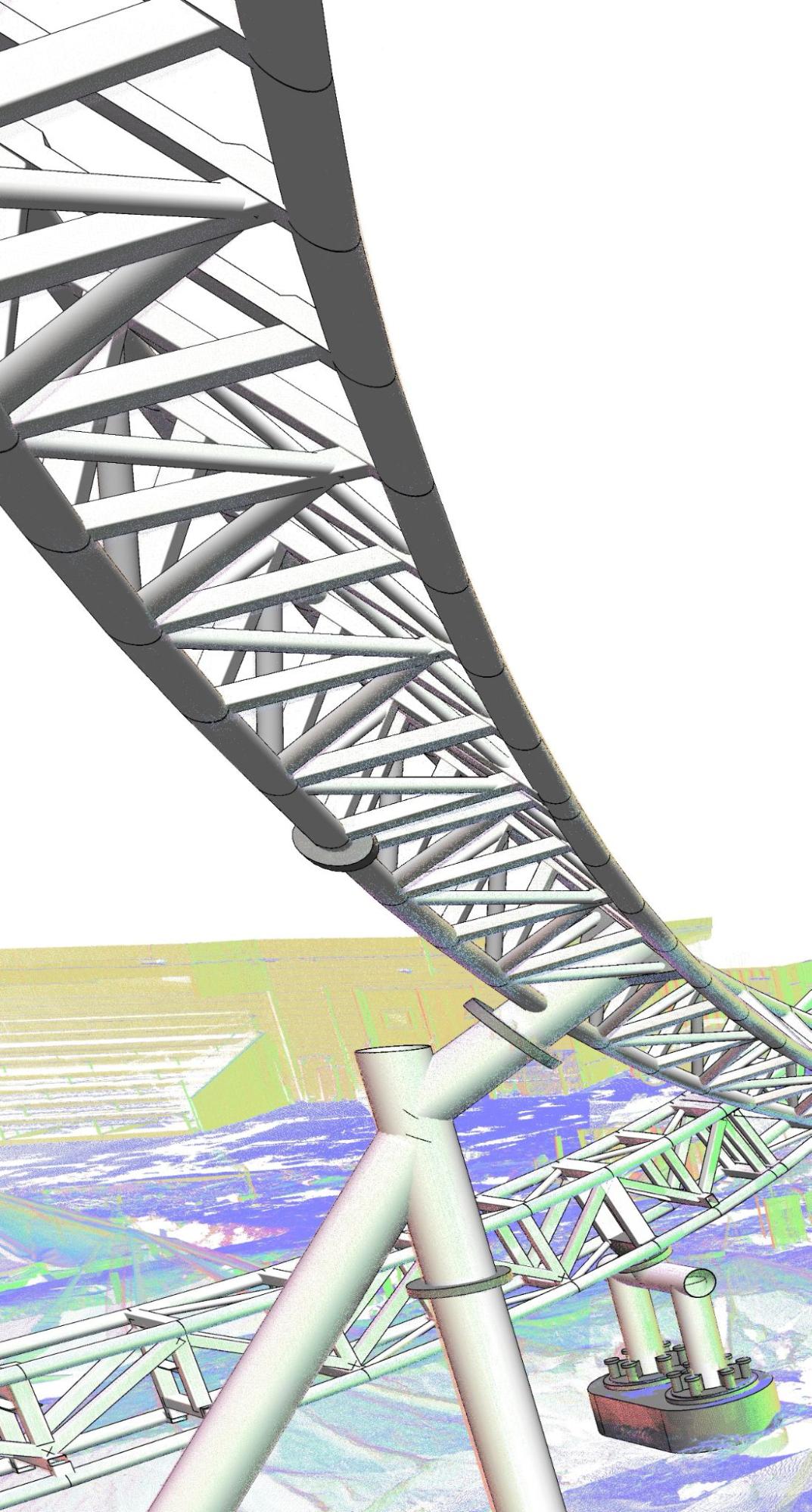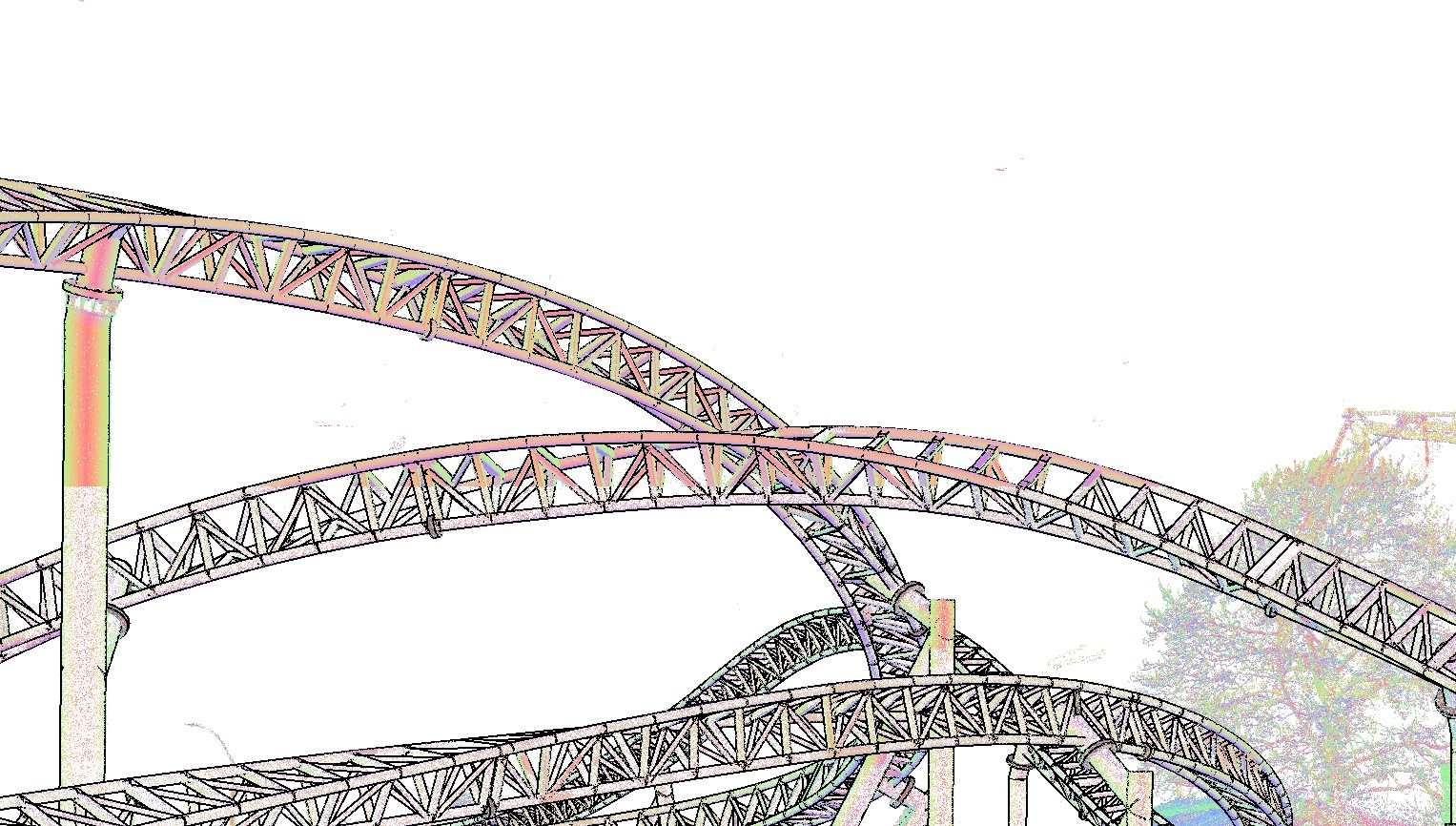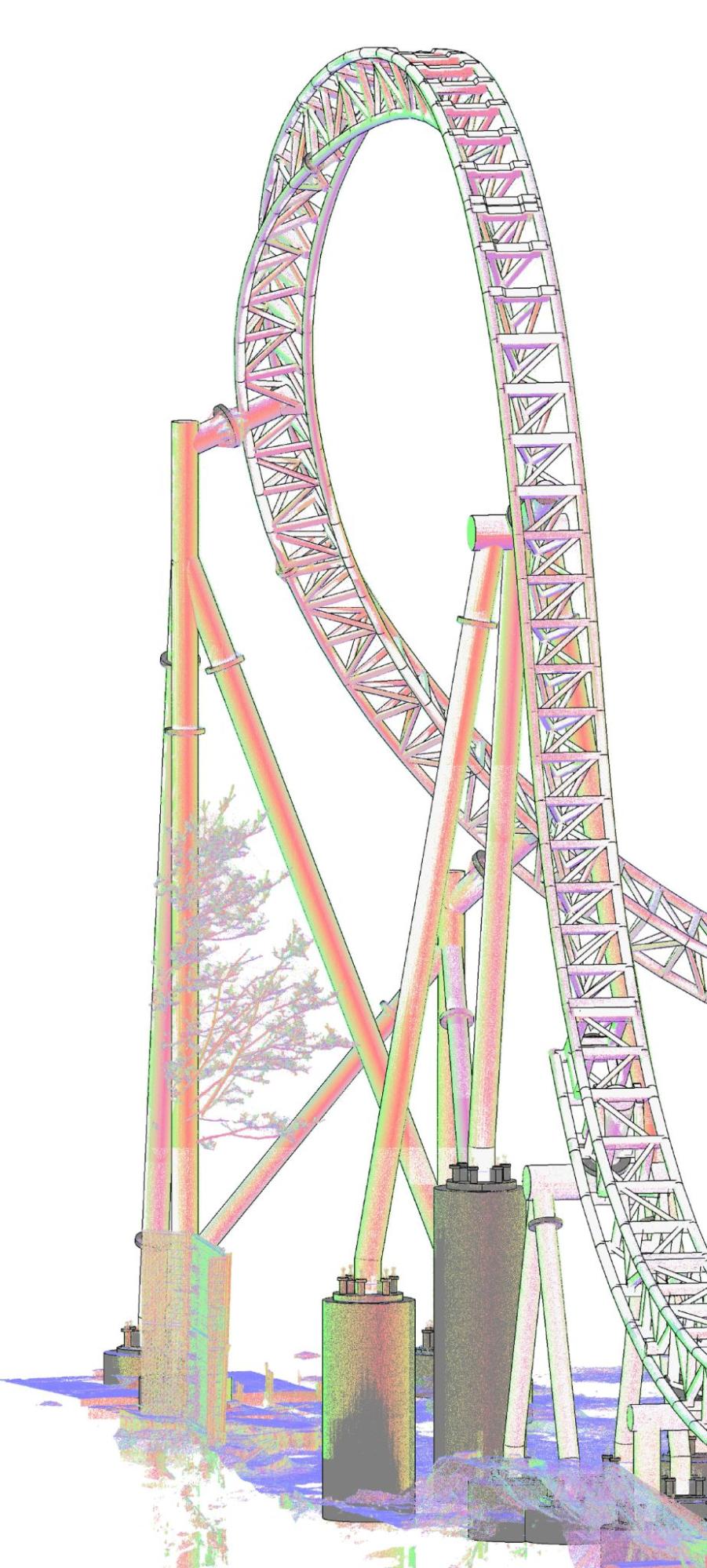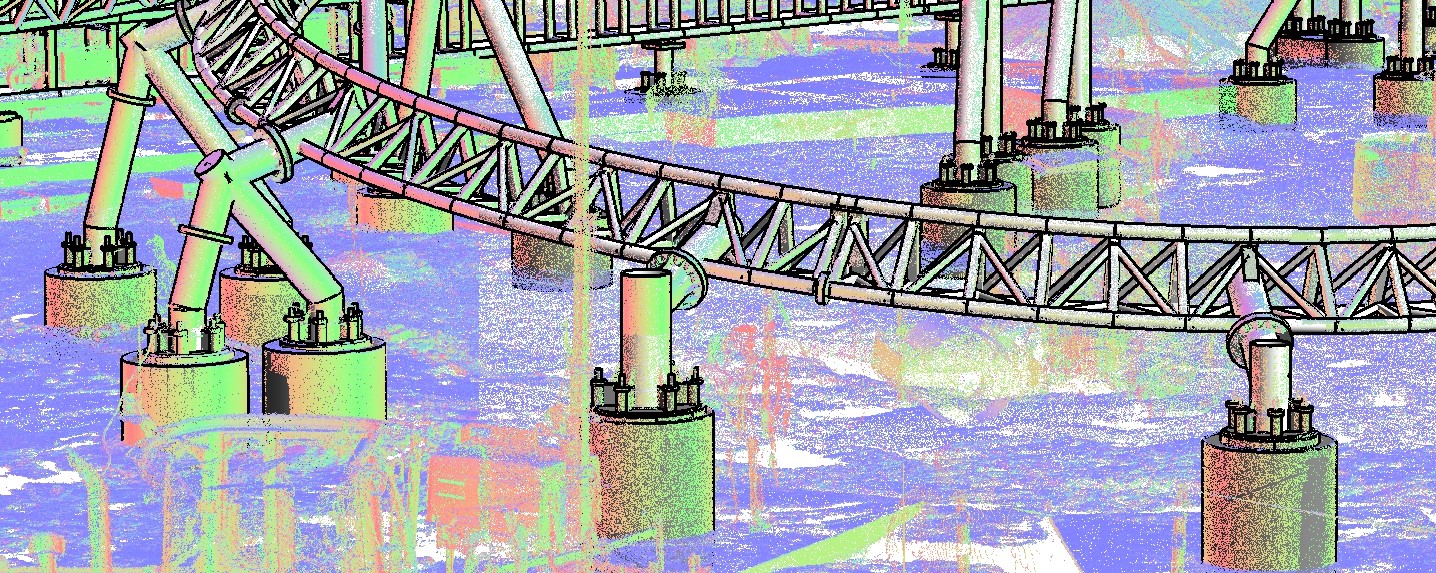
Structural Revit Modeling for a Complex Roller Coaster in Canada
Project 605.Canada was a highly specialized Scan to BIM undertaking centered on a roller coaster in Canada, executed over a two-month period from February to March 2024. The engagement involved developing a complete as-built structural model of the single-level attraction, which covered a ground area of 2,300m². Working exclusively from point cloud data, our team produced a comprehensive structural model in Autodesk Revit, detailed to a Level of Development (LOD) 300. The primary highlight of this project was its inherent complexity; while the scope was limited to the structure, the unique, non-linear geometry of the roller coaster track demanded an exceptionally precise and sophisticated modeling strategy to accurately capture its as-built conditions.
| Client Profile | Confidential |
| Project Location | Canada |
| Industry | Recreation / Entertainment |
| Total Area | 2300m2 |
| No of floors | 1 Floor |
| LOD | LOD300 |
| Inputs | Point Cloud |
| Deliverables | Revit File |
| Software Used | Revit, Navisworks, internal tools |
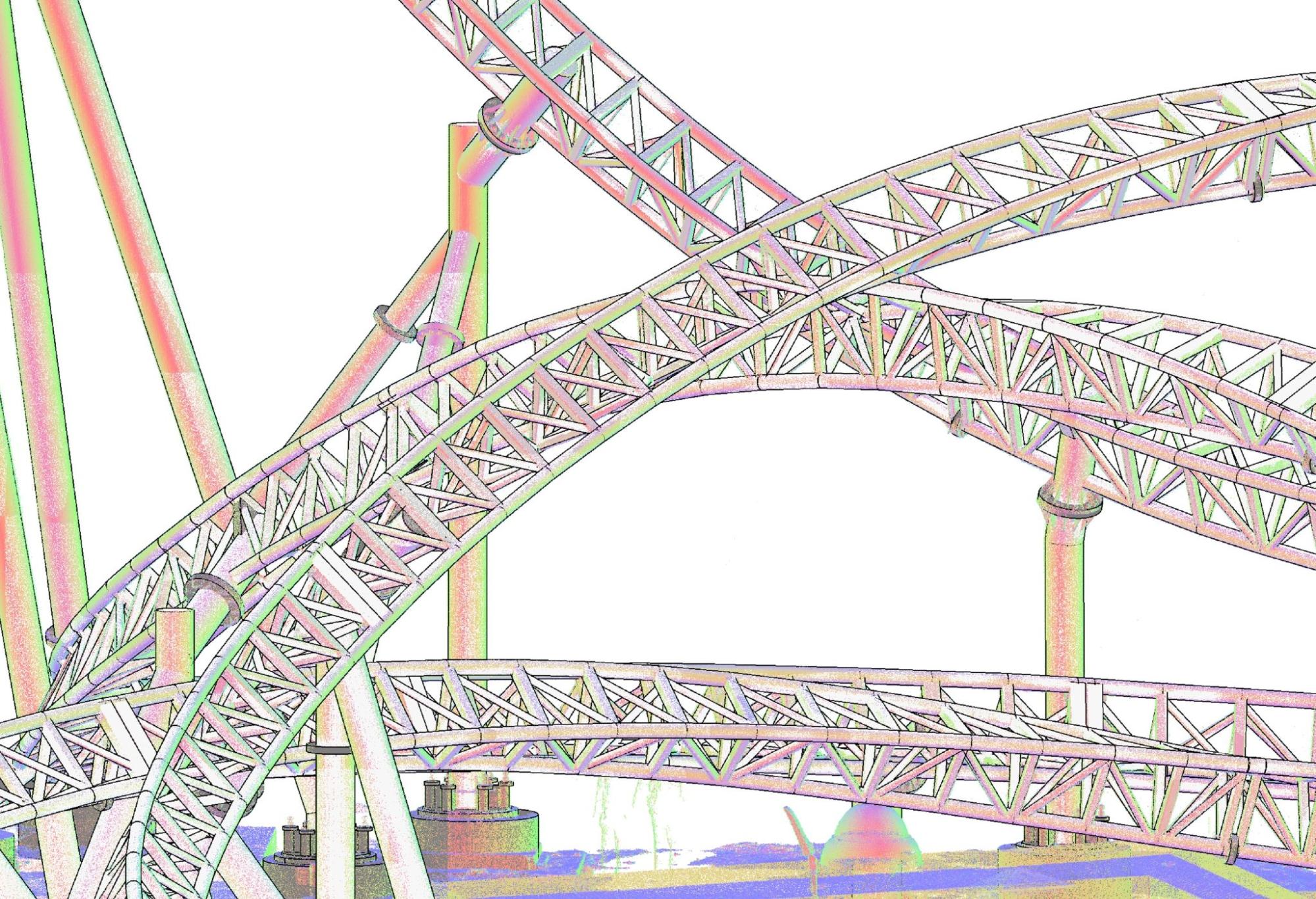
Business Needs
Our client, a leading reality capture specialist, required a highly detailed as-built 3D model of an existing roller coaster structure, designated as project “605.CAN.”. The scope of the model was comprehensive, encompassing the full length of the winding roller coaster track and all associated structural components, including the primary support columns and lateral bracing. This model was essential for the end client’s asset management, enabling them to analyze structural integrity, plan for future renovations, and streamline maintenance operations with a reliable source of truth.
Key Objectives
To meet the client’s strategic goals, ViBIM established the following key objectives for the project:
- Develop a high-fidelity 3D structural model from the provided point cloud data, ensuring the final deliverable would serve as a precise reference for re-engineering and structural analysis in other specialized software platforms.
- Construct a comprehensive as-built model that accurately represents all structural elements, including beams, columns, and connections, adhering to correct technical specifications and the real-world construction of the roller coaster.
Challenges
The unique nature of the roller coaster structure presented several distinct technical challenges that required an innovative modeling approach. How does one model such a free-flowing, non-standard structure with perfect accuracy?
- Balancing Accuracy and Constructability: The core challenge was to strike a perfect balance between achieving absolute fidelity to the point cloud data—capturing every “as-is” deviation—and ensuring the final model was structurally logical and composed of correctly defined components. A simple surface model would not suffice; the client required an intelligent, element-based BIM model.
- Complex Geometry of the Track: Modeling the roller coaster track itself posed a significant hurdle. With its extensive length and continuous, non-uniform curves that twist and turn both horizontally and vertically, using standard beam and column tools in Revit was impractical. This approach would have been exceedingly complex, difficult to control, and would have inevitably led to inaccuracies in the model’s geometry and structural representation.
Our Solutions and Approach
To overcome these challenges, the ViBIM team developed and executed a specialized, multi-step workflow that leveraged advanced techniques within Autodesk Revit. Our approach prioritized both geometric precision and structural integrity, ensuring the final model was both accurate and usable.
- Step 1: Establishing Key Nodes with Massing Tools Our process began by focusing on the most critical locations: the intersection nodes between the various track segments and support structures. We utilized Revit’s Massing tools to create preliminary geometric forms at these precise locations. This allowed us to lock in the exact spatial connections and coordinates as defined by the point cloud, creating a robust and accurate skeleton for the structure before modeling the elements themselves.
- Step 2: Defining the Track Path With the critical intersection nodes accurately modeled using Massing, we connected them to generate a complete and precise 3D path representing the roller coaster’s overall track layout. This path served as the definitive centerline and guide for the subsequent, more detailed modeling phase, ensuring all following elements would align perfectly with the as-built conditions.
- Step 3: Modeling with Custom Families and the “Pick Path” Method Once the accurate track path was established, our team deployed specialized, custom-built Revit structural framing families designed to match the track’s profile. We then applied the “Pick Path” modeling technique, which enables structural elements to automatically conform to a pre-defined path. This powerful method allowed us to generate the complex, curving track sections with exceptional speed and precision, ensuring the final elements followed the true geometry of the roller coaster while retaining all necessary structural parameters and data.
Business Impact
ViBIM’s methodical and innovative approach delivered significant value to the client, translating directly into tangible business benefits and a successful project outcome.
- Fulfilled Complex Technical Requirements: Our tailored workflow successfully addressed the client’s most critical and challenging requirement: the precise extraction and identification of key intersection nodes within the complex structural frame. This delivered a level of detail and accuracy that standard methods could not achieve.
- Created a Valuable Long-Term Digital Asset: The resulting model provides a lasting benefit, serving as a comprehensive and detailed digital archive of the structure. This intelligent as-built model is now a critical resource for the end client, empowering them to conduct routine maintenance, plan for future renovations, or execute any redesign projects with confidence and efficiency.

