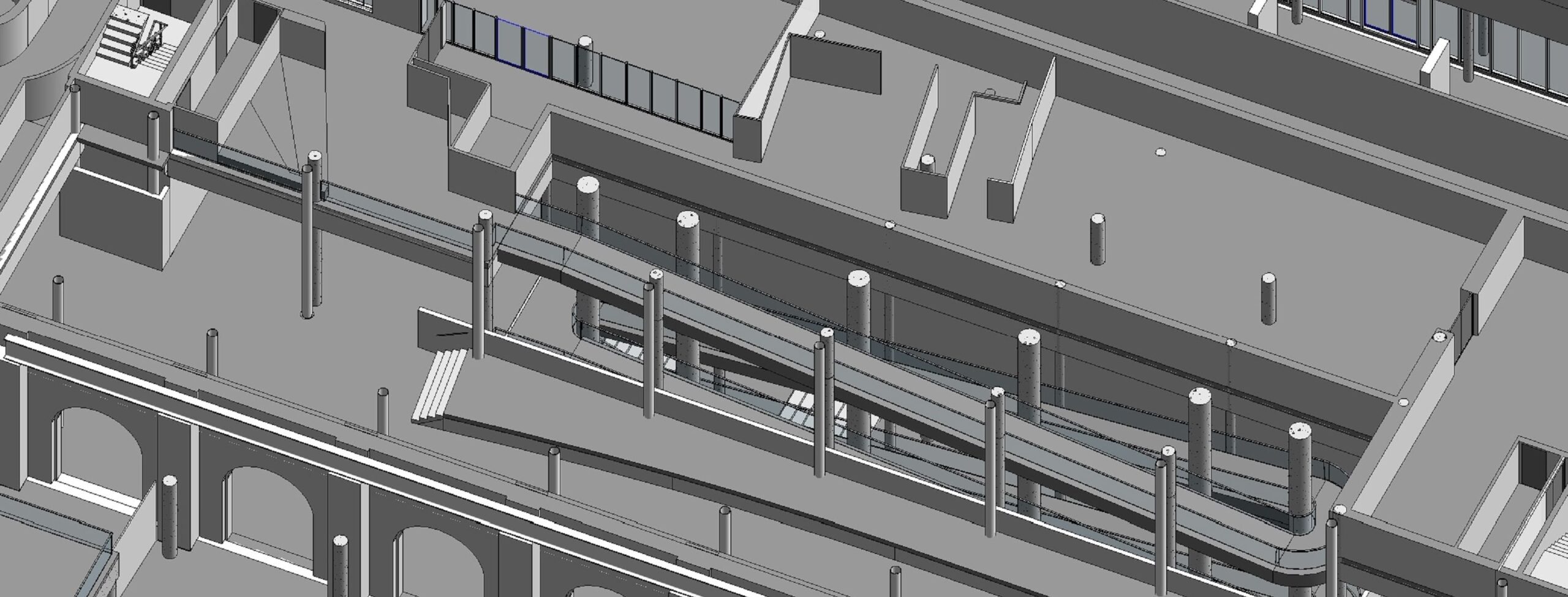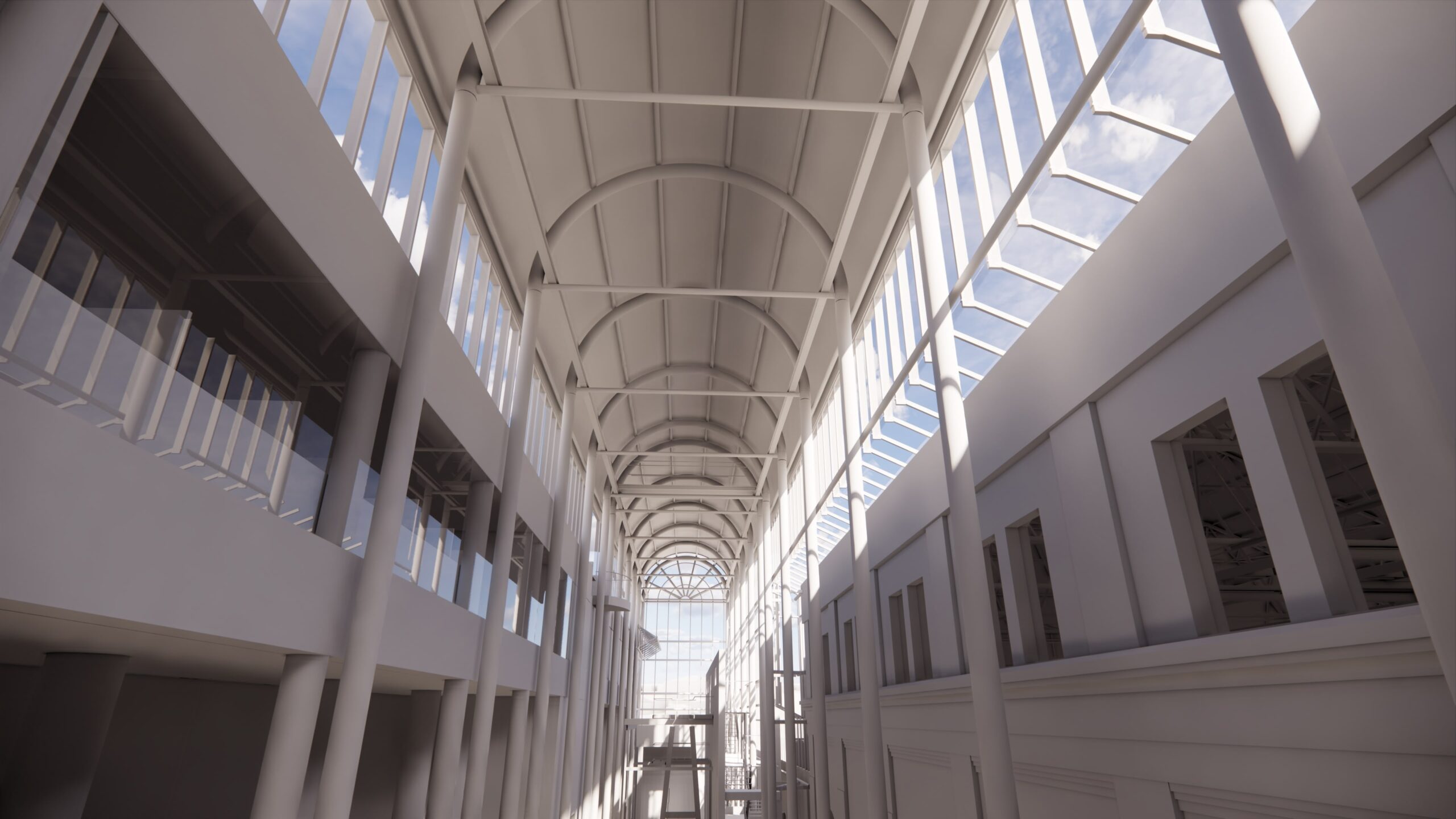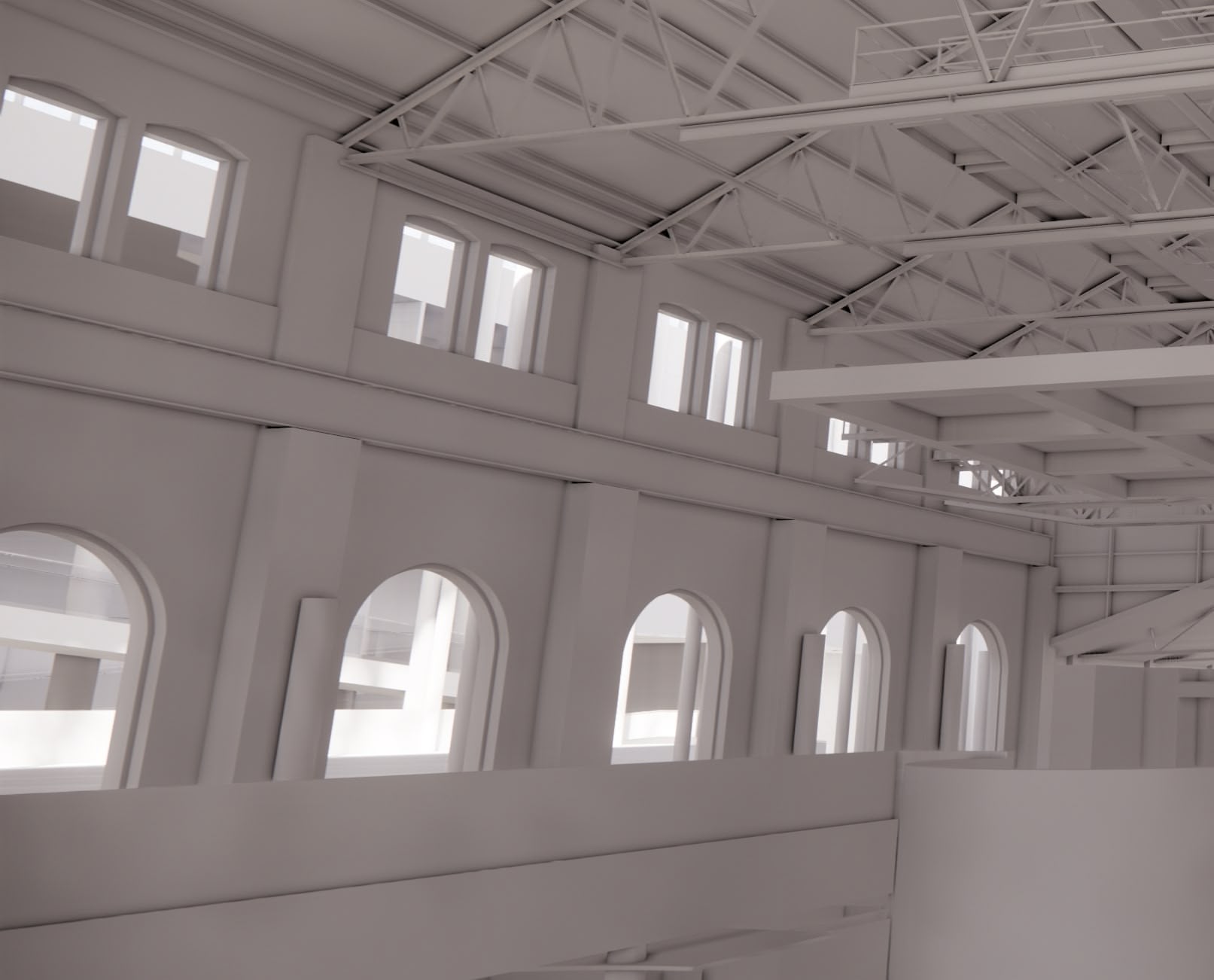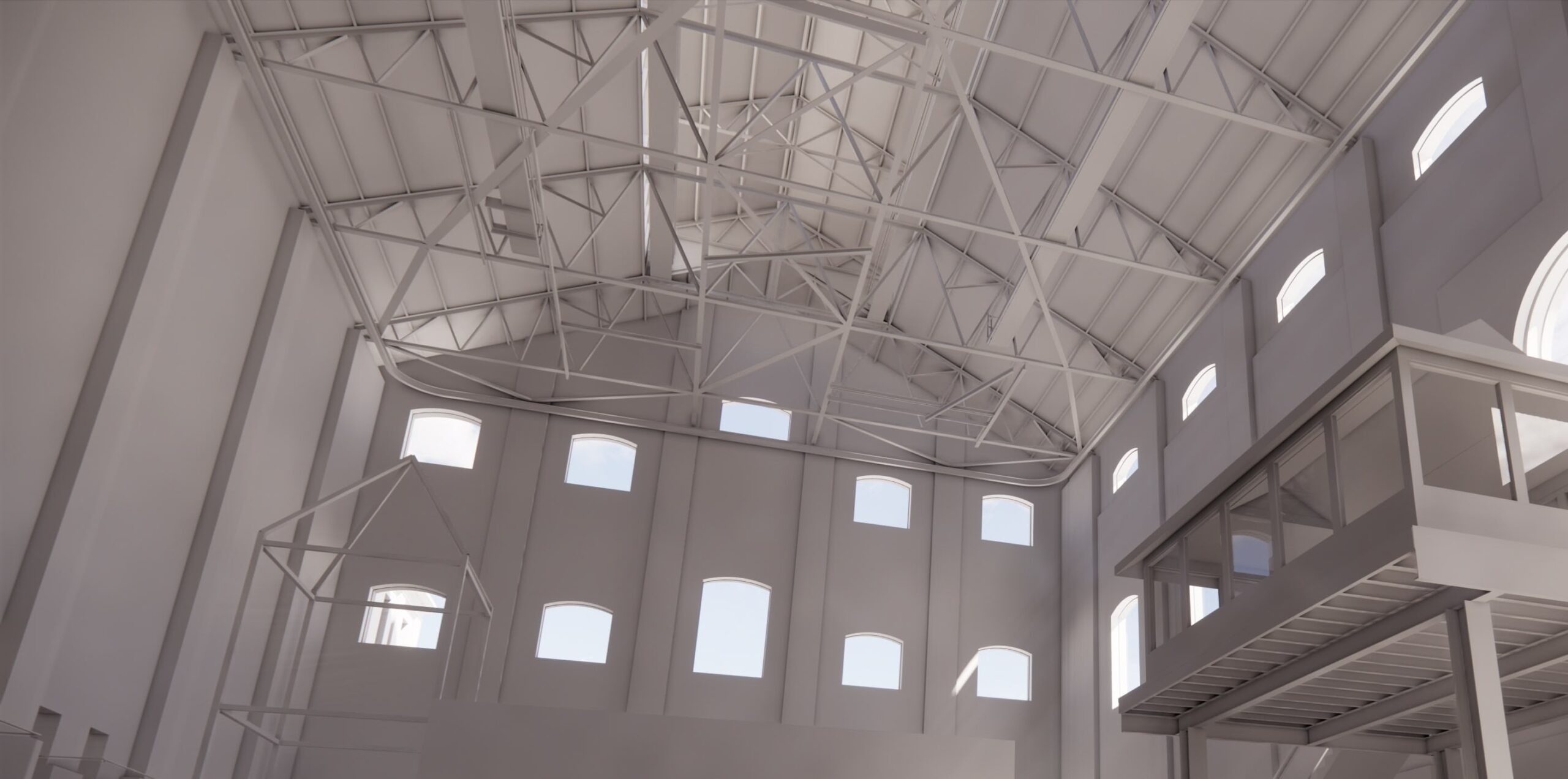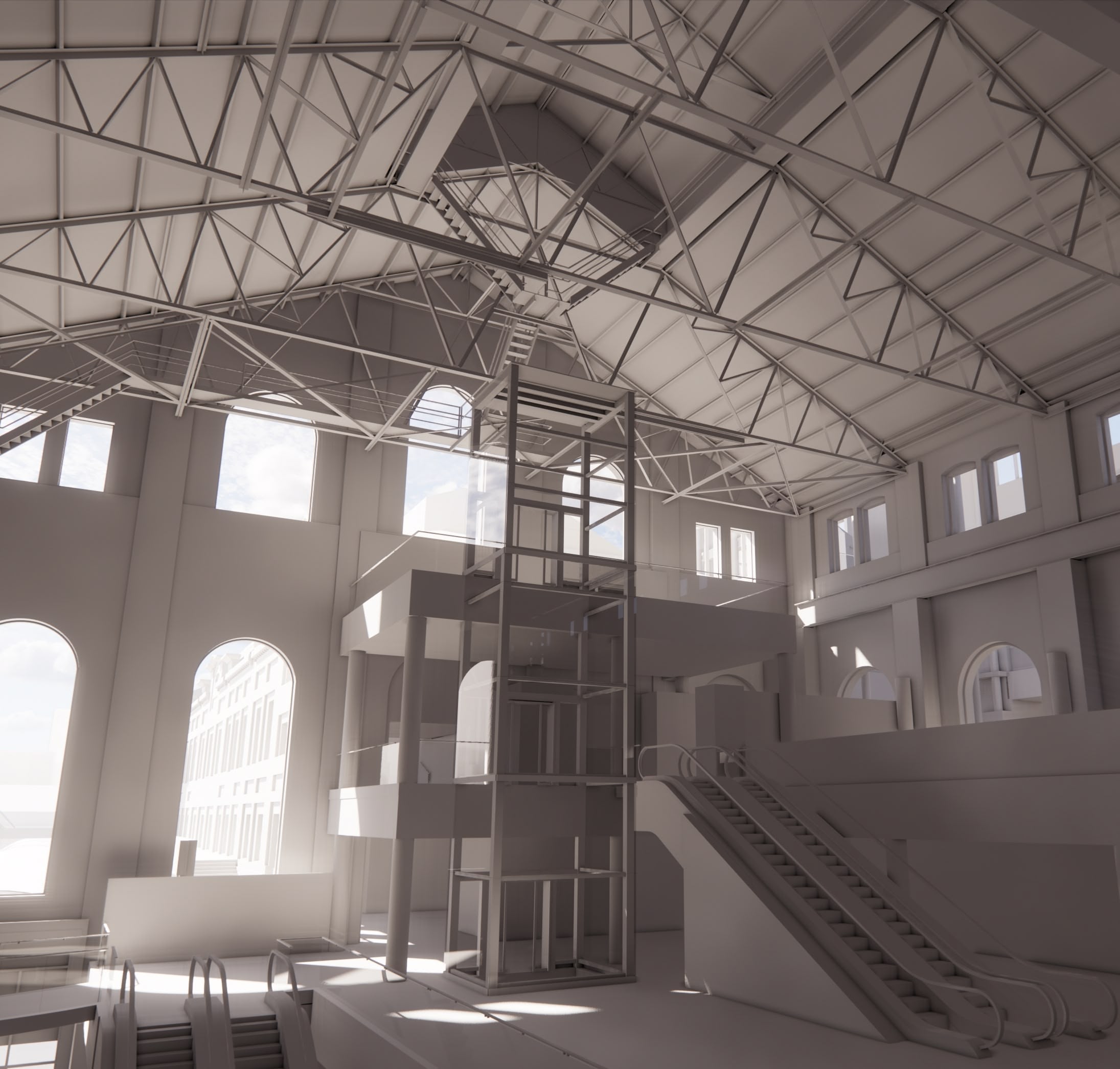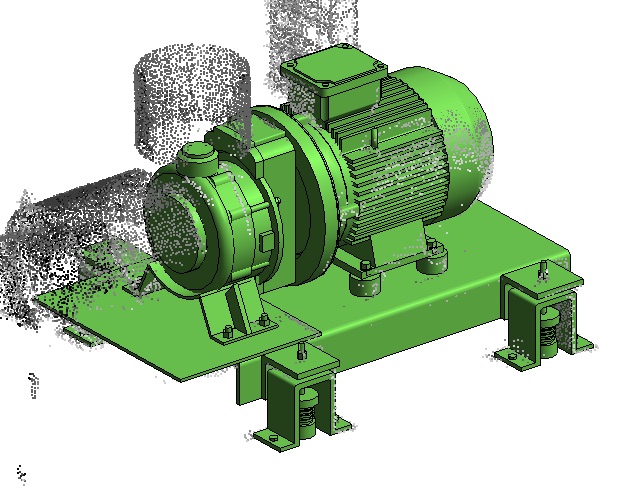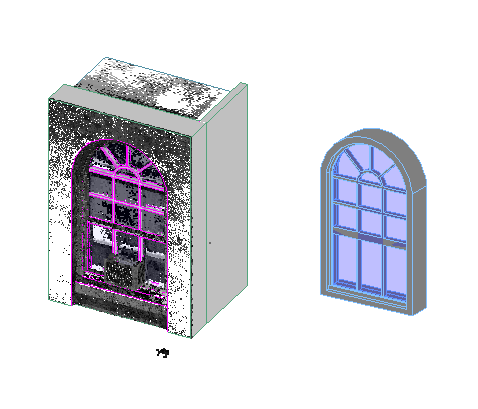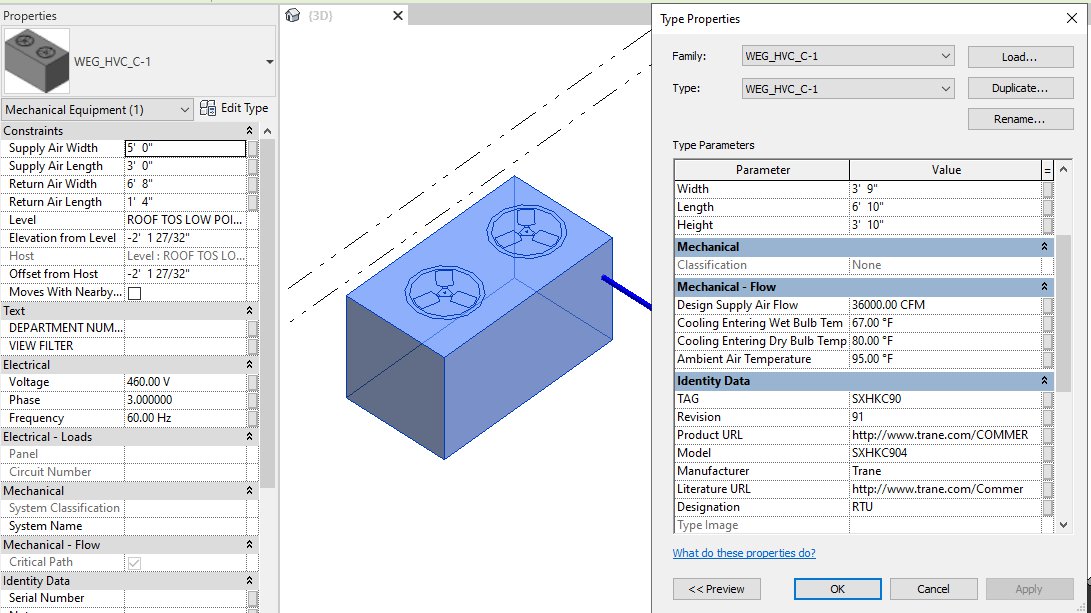Business Needs
“303.AUS” is the largest museum group in Australia. The project site covers approximately 22,000 sqm. The primary requirement is to accurately model existing conditions of all major architectural and structural elements (columns, beams, frames, etc.) as well as outdoor features including plazas, pedestrian bridges, and shade structures.
Key Objectives
Fully reconstruct the internal and external architectural conditions of the two museum buildings with high accuracy using Revit Modeling software.
Challenges
- The project’s large scale combined with significant level differences between zones posed multiple technical challenges. As a museum, the buildings have unique architecture with complex details such as domes, railings, decorative columns, glass doors, and intricate façades.
- The involvement of multiple team members within a single project increased the complexity of coordination and quality control of the BIM models.
Our Solutions and Approach
- Project segmentation: Instead of addressing the entire museum at once, the project was divided into smaller zones based on differences in elevation, architectural features, and complexity to facilitate more efficient management.
- Prioritized modeling order based on project schedule and complexity levels.
- Conducted detailed analysis using multiple Revit sections, Navisworks, and TrueView to verify and ensure accuracy in areas with elevation discrepancies.
- Created a specialized family library tailored to museum architectural elements (domes, railings, decorative columns, glass doors, unique façades), ensuring consistency and efficiency in modeling repetitive details.
- Defined clear roles and responsibilities for each modeling team member along with quality control and communication procedures, essential for any successful Revit Modeling outsourcing project.
- Implemented rigorous quality control protocols, including regular model review and validation to promptly detect and correct errors.
Business Impact
- The detailed BIM model serves not only current project phases but also provides a precise and visual information source for future operation, maintenance, repair, and upgrade stages, optimizing asset management and facility operation.
- The Revit model was exported to visualization software such as Lumion, Twinmotion, and Enscape to create perspective renderings and fly-through videos for marketing, educational purposes, or fundraising/restoration initiatives.
This is the global standard of excellence we deliver. See how our experience with world-class landmarks makes us the provider of the best Scan to BIM services in the USA.

