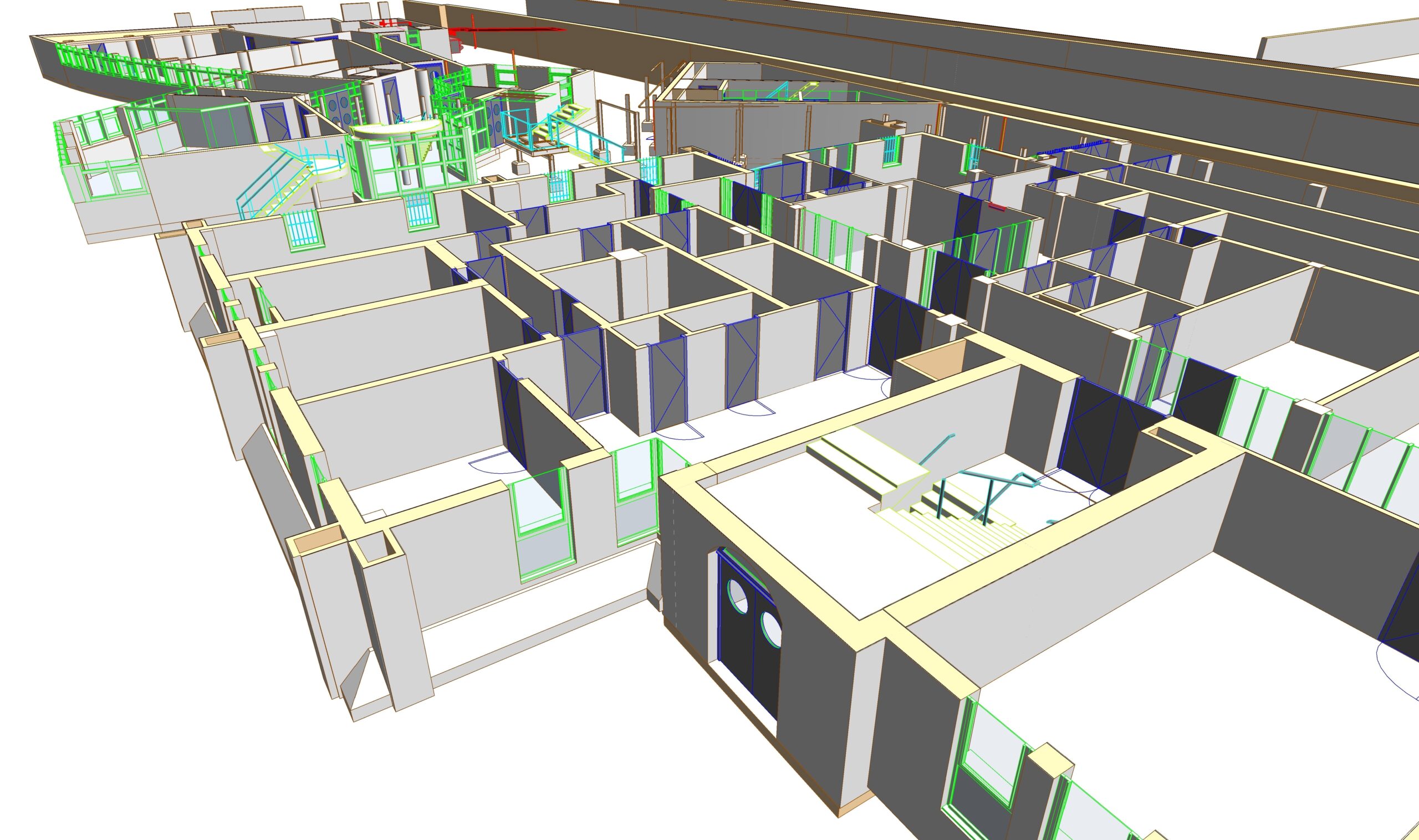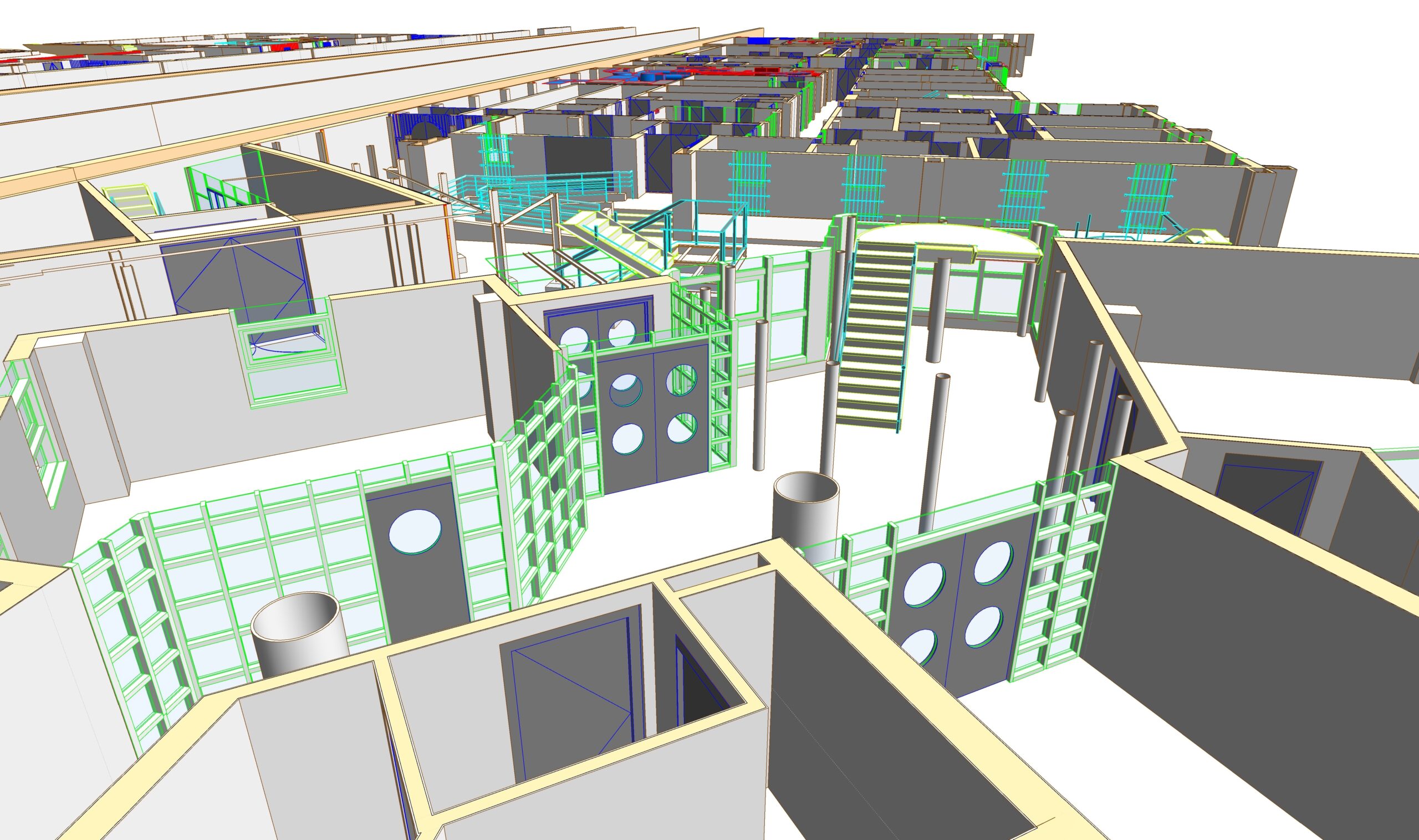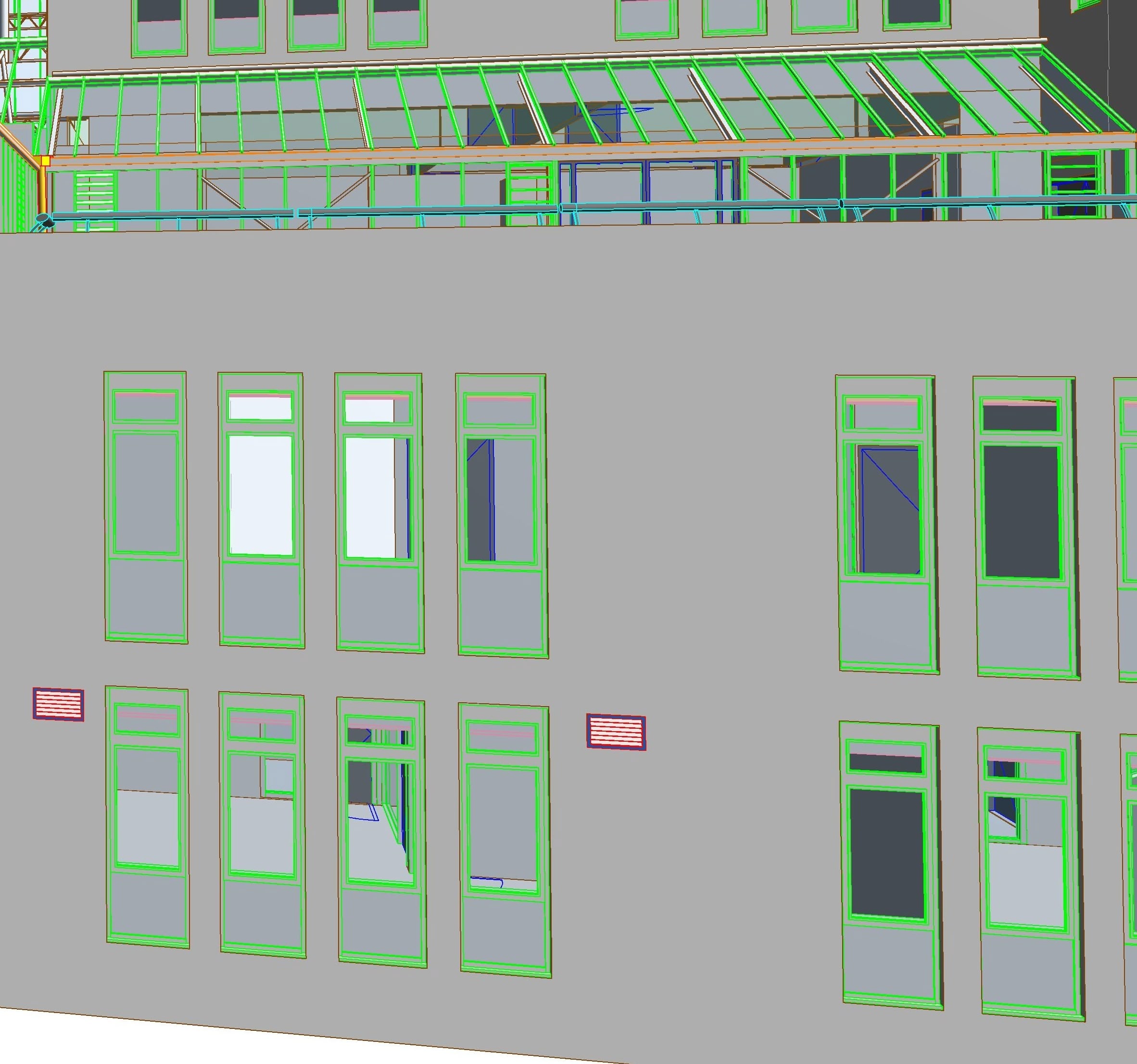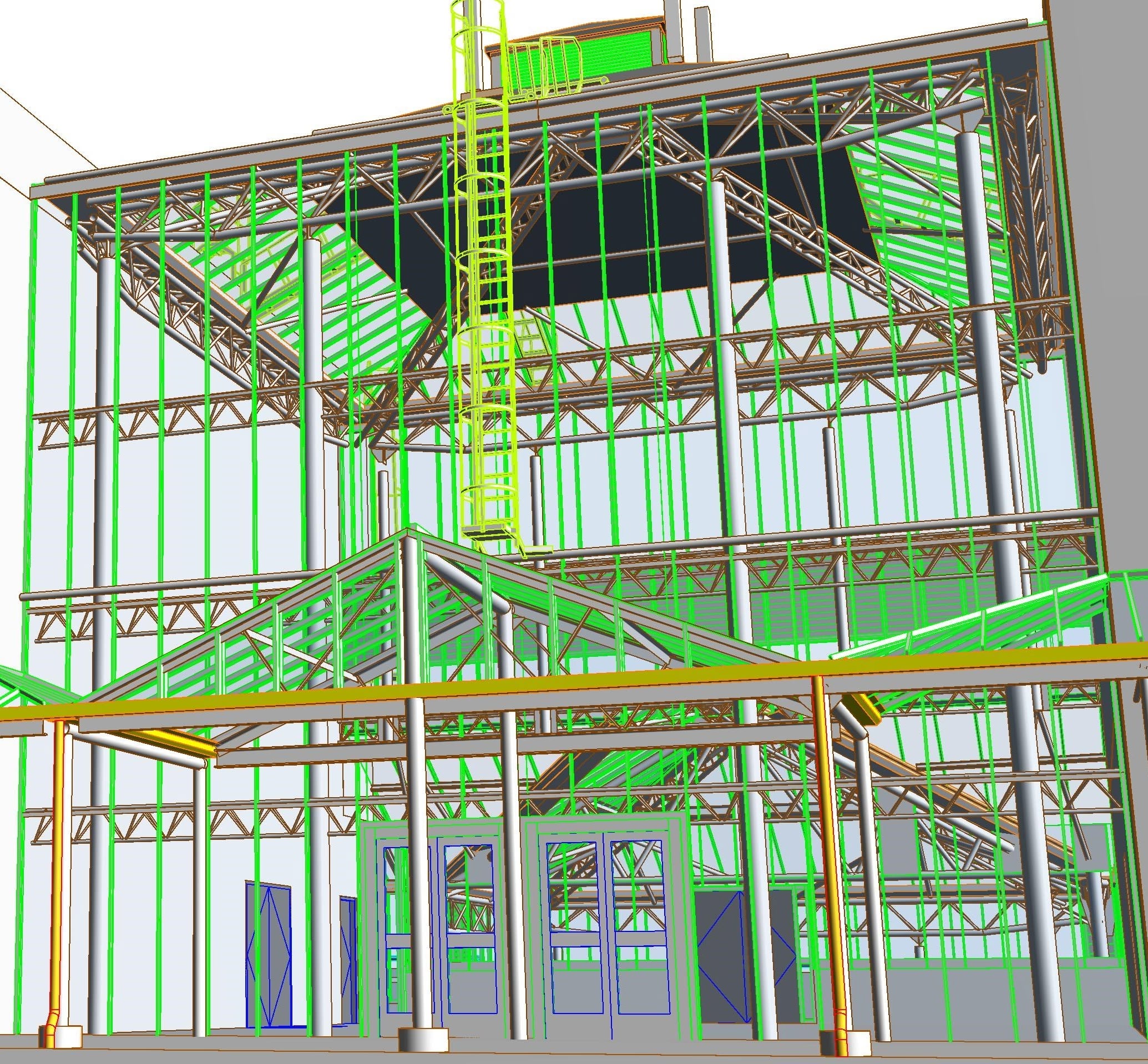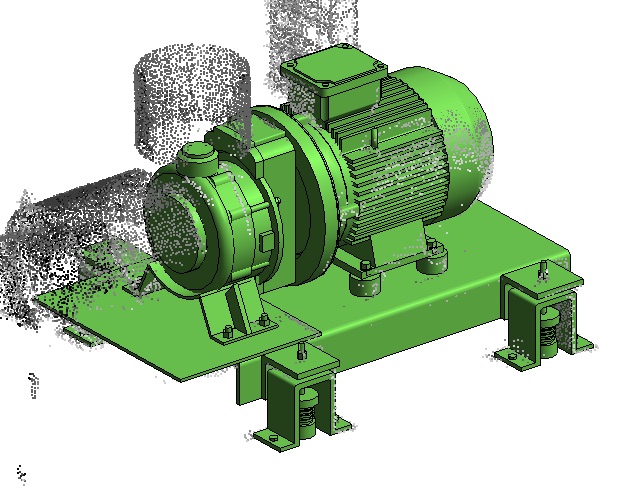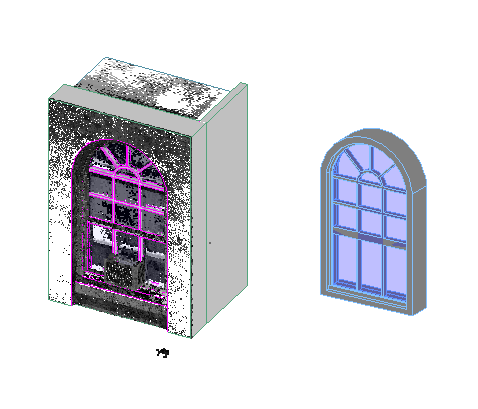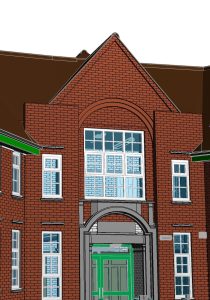Business Needs
“282.UK” involves the BIM modeling of a school facility situated in the UK with an approximate area of 12,000 m². The client requests a detailed 3D Revit model to facilitate the renovation workflow. The project scope covers the development of the model to support informed decision-making by the client and broader project stakeholders. The as-built survey model aids in understanding the current site conditions effectively.
Key Objectives
- Develop a detailed 3D model by utilizing scan to bim services to support renovation efforts.
- Digitize the existing physical structure into a BIM format for long-term storage, retrieval, and replacement of traditional 2D drawings.
- Provide a foundational BIM platform for renovation design options, space reconfiguration, and new MEP system installations.
Challenges
- Although the complexity is moderate, the project involves multiple volumes. Managing the volume quantities and ensuring timely delivery pose challenges.
- Ensuring proper connectivity and coordination among volumes to avoid gaps or clashes.
- The project features uniquely designed windows with dual opening directions (inward and outward). According to the client’s modeling standards, two different window types must be modeled within the same opening. This approach is unprecedented, as typically windows or doors do not allow two openings occupying the same position.
Our Solutions and Approach
To address volume segmentation challenges, the following solutions were implemented:
- Establish separate teams, each responsible for a specific volume. Team leaders coordinate regularly to manage interface zones, ensuring synchronization and resolving inter-model conflicts.
- Maintain continuous updates of linked Revit files to monitor and adjust changes promptly, ensuring progress and accuracy at volume interfaces. Given that linking numerous Revit files may cause performance issues, linking is performed selectively and temporarily during interface resolution.
- Utilize specialized software such as Navisworks and internal tools for clash detection and management, identifying and resolving model conflicts within linked files to maintain consistency and high accuracy across the project.
For the window modeling challenge, ViBIM treats the two windows as primary and secondary. The primary window is modeled conventionally (hosted in walls with an Opening). The secondary window cannot be created as an Opening and instead uses a Void geometry to carve out the position. This solution aligns with the client’s modeling requirements and is executed by experienced technicians capable of rapid implementation.
Business Impact
- Supports renovation and repair: The point cloud-based as-built model offers precise insights into the structure and current condition of the building undergoing renovation or repair. Architects and engineers use this model for renovation planning, identifying repair areas, and calculating material quantities.
- Facilitates BIM workflows: Provides accurate existing condition data to generate a reliable and detailed BIM model, serving as a foundation for comprehensive project information management throughout the building lifecycle.
Explore our Revit Modeling Services to see how we apply this problem-solving expertise to create a precise digital foundation for your own project.

